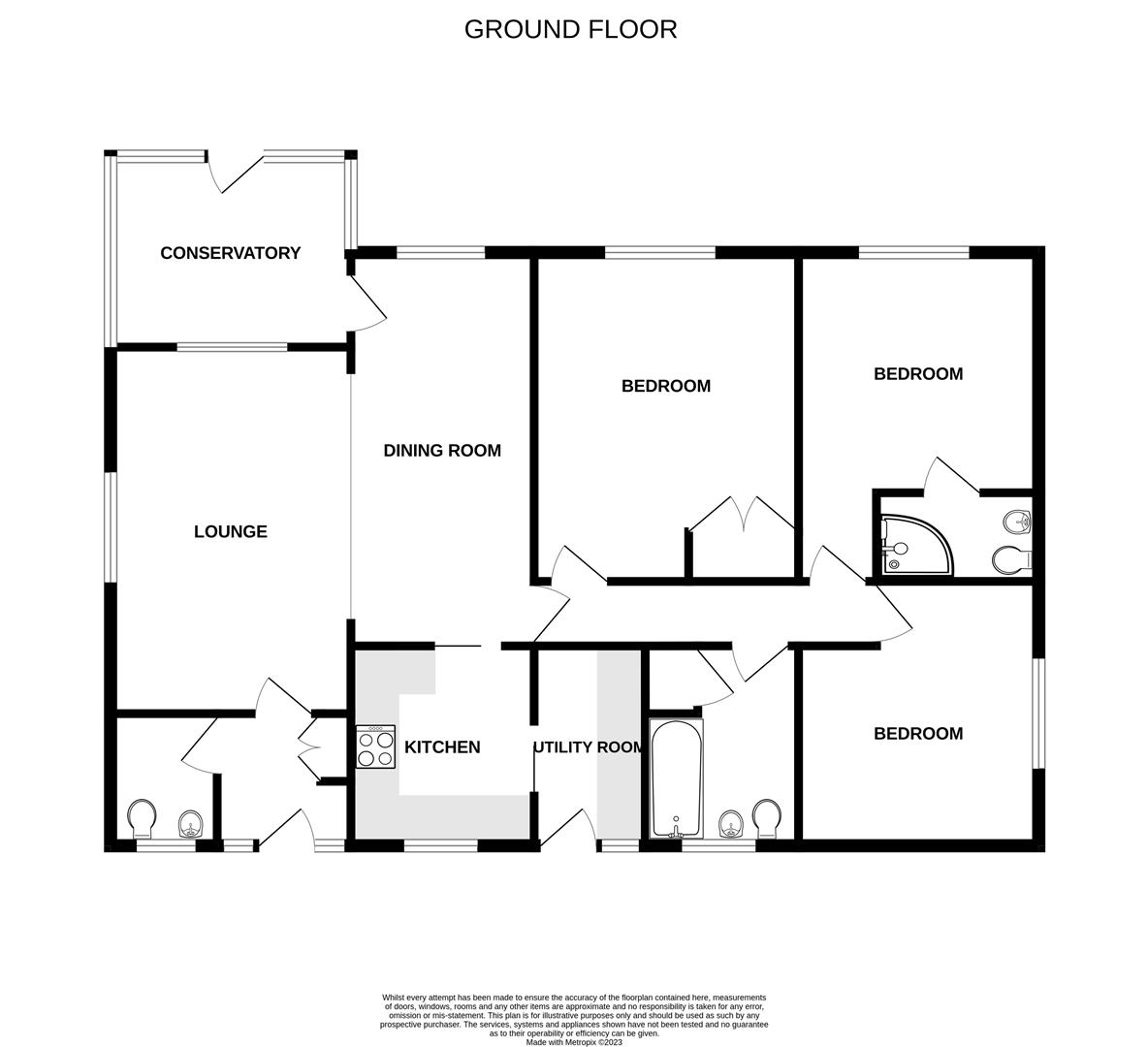Detached bungalow for sale in Tower Mill Lane, Hadleigh, Ipswich IP7
* Calls to this number will be recorded for quality, compliance and training purposes.
Property features
- Three Double Bedrooms
- Large Open Plan Sitting/Dining Room
- Conservatory
- Utility Room
- Kitchen
- Bathroom
- En-Suite Shower Room
- Detached Double Garage
- Gardens
- Ample Off Road Parlking
Property description
A spacious and well presented three bedroom detached bungalow, set in an elevated position with gardens and a detached double garage. All situated on this no-through road, just a short walk from the centre of town.
The property was built in the 1970's and benefits from double glazing throughout, cavity wall insulation and oil fired heating.
As you enter the property, there is an entrance lobby, which has built-in storage, door to the cloakroom and door to the L shaped open plan sitting/dining room, which has large dual aspect windows creating a good amount of natural light and a sliding door to the kitchen.
The kitchen has a window to the side providing rooftop views and comprises a composite sink unit inset into a range of work surfaces with cupboards and drawers below, range of matching wall mounted cupboards, integrated double oven, four burner induction hob with extractor over, undercounter fridge and sliding door to the convenient utility room, which has a range of work surfaces with cupboards below, freezer, washing machine, dishwasher, oil fired boiler and part glazed door leading outside. There is also a conservatory overlooking and leading out to the gardens.
A corridor from the dining room provides access to the the three double bedrooms and bathroom. Bedroom 1 benefits from an extensive range of built-in bedroom furniture and bedroom 2 has a door to an en-suite, which comprises a wc, wash basin and corner shower cubicle.
The bathroom has a white suite comprising a bath with shower attachment and glazed door, wc and wash basin.
Outside, to the front, there is a detached double garage, a paved driveway and a tarmac area providing ample off road parking. An iron gate to the left-hand side leads to the rear gardens, which are in three sections and laid to a mixture of paved terraces and lawned areas with various mature trees and shrubs and two garden sheds.
Note: There is possible opportunity to convert the loft space.
Guide Price - £385,000
Entrance Lobby
Sitting Room (4.83m x 3.61m (15'10 x 11'10))
Dining Room (5.54m x 2.79m (18'2 x 9'2))
Conservatory (3.51m x 2.72m (11'6 x 8'11))
Kitchen (2.67m x 2.44m (8'9 x 8))
Utility (2.39m x 1.73m (7'10 x 5'8))
Bedroom 1 (3.99m x 3.58m (13'1 x 11'9))
Bedroom 2 (4.22m x 3.25m (13'10 x 10'8))
Bedroom 3 (3.71m x 2.87m (12'2 x 9'5))
Bathroom
En-Suite Shower Room
Double Detached Garage
Property info
For more information about this property, please contact
Frost and Partners, IP7 on +44 1473 679807 * (local rate)
Disclaimer
Property descriptions and related information displayed on this page, with the exclusion of Running Costs data, are marketing materials provided by Frost and Partners, and do not constitute property particulars. Please contact Frost and Partners for full details and further information. The Running Costs data displayed on this page are provided by PrimeLocation to give an indication of potential running costs based on various data sources. PrimeLocation does not warrant or accept any responsibility for the accuracy or completeness of the property descriptions, related information or Running Costs data provided here.




























.png)

