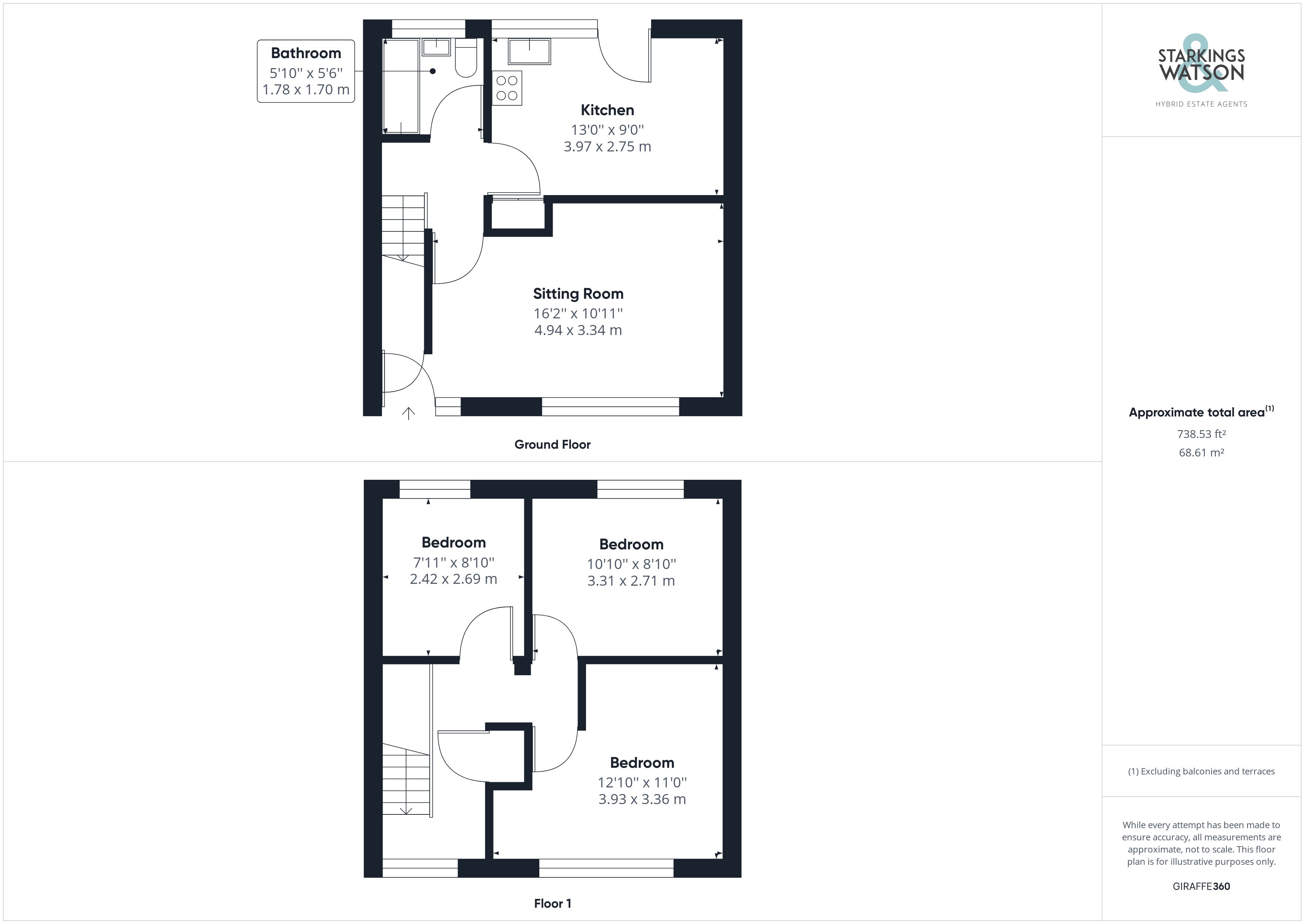Terraced house for sale in Camborne Close, Costessey, Norwich NR5
* Calls to this number will be recorded for quality, compliance and training purposes.
Property features
- Mid-Terrace Home with Gardens
- Overlooking Green Space
- Sitting/Dining Room
- Kitchen/Breakfast Room
- Three Bedrooms
- Family Bathroom with Shower
- On Road Parking
- Low Maintenance Rear Garden
Property description
No chain. Overlooking green space, this mid-terrace home includes enclosed gardens with parking available. With storage in the garden, the gardens include a patio and grass, whilst enjoying a fantastic sunny aspect. Internally, the front door leads into the sitting room with built-in storage and a window overlooking the green space. The inner hall leads to the kitchen/breakfast room and the family bathroom with a shower and built-in storage. Upstairs, the three bedrooms lead off the landing, all with double glazing and wood effect flooring.
In summary no chain. Overlooking green space, this mid-terrace home includes enclosed gardens with parking available. With storage in the garden, the gardens include a patio and grass, whilst enjoying a fantastic sunny aspect. Internally, the front door leads into the sitting room with built-in storage and a window overlooking the green space. The inner hall leads to the kitchen/breakfast room and the family bathroom with a shower and built-in storage. Upstairs, the three bedrooms lead off the landing, all with double glazing and wood effect flooring.
Setting the scene Most clients utilise the rear entrance of the property due to the location of the parking. However a footpath does lead around to the front, where a low maintenance garden and footpath lead to the uPVC double glazed main entrance door.
The grand tour Heading inside, you enter the carpeted sitting room with a uPVC double glazed window to front, built-in understairs storage cupboard, and space for soft furnishings and a dining table. A door takes you into the inner hall, where the stairs lead to the first floor, and doors lead off. The kitchen/breakfast room is fully fitted and includes an inset gas hob and built-in electric double oven, with space for a fridge/freezer, washing machine and dishwasher. Contrasting splash backs and a modern work surface complete the look, whilst a window and door lead to the garden. The family bathroom is also off the inner hall with a three piece suite, tiled splash backs and a shower over the bath. Upstairs the three bedrooms lead off the carpeted landing, where you will find a window overlooking green space and a built-in storage cupboard. Doors lead to the three bedrooms which includes wood effect flooring.
The great outdoors The rear garden is a great size for taking in the days sun, with a large hard standing seating area and further lawn. Enclosed and gated, there is built-in storage and various beds for planting.
Out & about Nearby you will find a variety of local amenities including shops, hardware store, post office etc. Local schooling is located close by up to Secondary level, whilst a wealth of public transport leads to Norwich and the nearby Retail Parks. To the rear of the property, access leads to the local play area and Marriott' Way for walks and cycling. A variety of bus routes lead to Norwich City Centre, with Longwater Retail Park located only a short drive with a park and ride bus service into Norwich.
Find us Postcode : NR5 0DB
What3Words : ///prom.dream.soak
virtual tour View our virtual tour for a full 360 degree of the interior of the property.
Property info
For more information about this property, please contact
Starkings & Watson, NR5 on +44 1603 398262 * (local rate)
Disclaimer
Property descriptions and related information displayed on this page, with the exclusion of Running Costs data, are marketing materials provided by Starkings & Watson, and do not constitute property particulars. Please contact Starkings & Watson for full details and further information. The Running Costs data displayed on this page are provided by PrimeLocation to give an indication of potential running costs based on various data sources. PrimeLocation does not warrant or accept any responsibility for the accuracy or completeness of the property descriptions, related information or Running Costs data provided here.

























.png)
