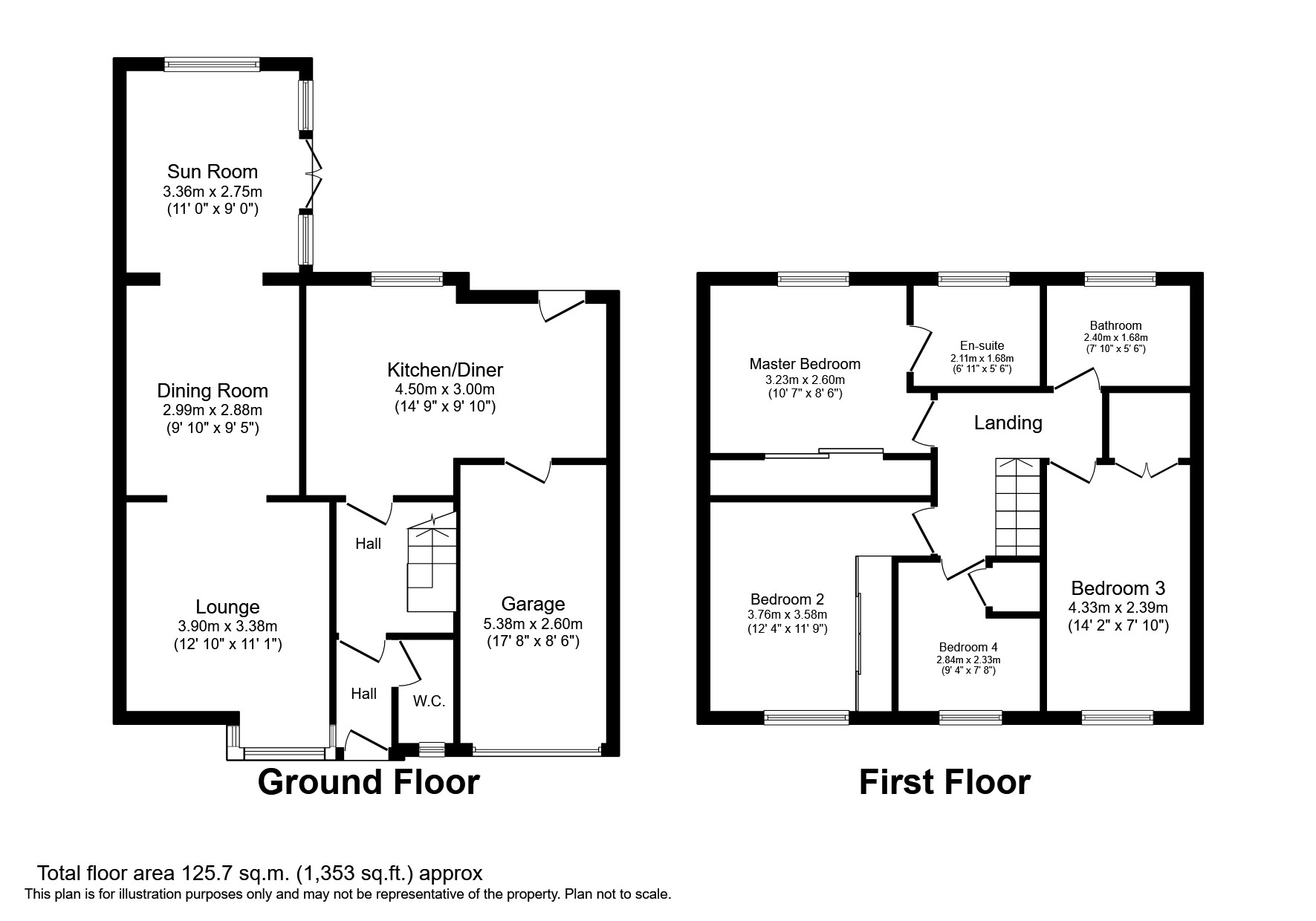Detached house for sale in Fallowfield Way, Ashington NE63
* Calls to this number will be recorded for quality, compliance and training purposes.
Property features
- Extended Detached House
- Four Bedrooms, Master En-Suite
- Two Receptions & Sun Room
- South Facing Landscaped Garden
- No Upper Chain
Property description
Summary
***extended detached house - four bedrooms - master en-suite - ground floor cloaks - lounge - dining room - sun room - breakfasting kitchen - landscaped south facing garden - double driveway - no upper chain - view now***
Pattinson Estate Agents welcome to the sales market this extended four bedroom detached house on Fallowfield Way in Ashington. A sought after location which is ideally located for access into the town centre with an array of shops, supermarkets and leisure facilities. Local amenities, primary and secondary schools are close by. Much loved and improved by the current owners the property is warmed via gas central heating and is Upvc double glazed throughout. A perfect family home sold with no upper chain, early viewings are essential to avoid disappointment.
Briefly comprising; entrance porch, cloakroom, hallway, lounge, dining room, sun room and breakfasting kitchen. To the first floor master bedroom with fitted wardrobes and en-suite facilities, bedrooms two and three with fitted wardrobes, bedroom four and family bathroom. Externally to the front a block paved driveway with gravelled borders allowing off street parking for multiple vehicles. To the rear an enclosed south facing landscaped garden offering the wow factor with two paved patio areas, lawn, mature borders and decorative gravelled area.
EPC Rating C
To arrange your viewing please contact our Ashington Team on or email
Council Tax Band: C
Tenure: Freehold
Entrance Porch
Via main access door to front, wood effect flooring.
Cloakroom
Frosted window to front. Wash hand basin in white vanity unit, w.c, radiator, tiled walls, wood effect flooring.
Hallway
Stairs to first floor, wood effect flooring, radiator.
Lounge (3.38m x 3.90m)
Box bay window to front, wood effect flooring, radiator, open archway into dining room.
Dining Room (2.99m x 2.88m)
Wood effect flooring, radiator, open archway into sun room.
Sun Room (3.36m x 2.75m)
Windows to rear and side, access door into rear garden, wood effect flooring.
Breakfasting Kitchen (4.5m x 3.0m)
Two windows to rear and access door into rear garden. Fitted with a range of cream high gloss wall, floor and drawer units with chrome handles, wood effect roll edge worktops and breakfast bar, tiled splashbacks, stainless steel sink and drainer with mixer tap, range cooker with five burner gas hob and electric ovens with pyramid extractor over, integrated dishwasher and washer/dryer, space for American fridge/freezer, tiled flooring, radiator, access door into garage.
Master Bedroom (3.23m x 2.60m)
Window to rear. Full length built in sliding door wardrobes, spotlights to ceiling, radiator.
En-Suite (2.11m x 1.68m)
Frosted window to rear. Walk in p-shaped shower cubicle with curved glass screen door, wash hand basin in vanity unit, w.c, chrome heated towel rail, part tiled walls, tiled flooring, spotlights to ceiling.
Bedroom Two (3.76m x 2.50m)
Window to front, full length built in sliding door wardrobes, radiator.
Bedroom Three (4.33m x 2.39m)
Window to front, built in double wardrobe, radiator.
Bedroom Four (2.85m x 2.33m)
Window to front, built in storage cupboard, radiator. Currently used as a study.
Family Bathroom (2.40m x 1.68m)
Frosted window to rear. Fitted with a three piece white suite comprising panelled p-bath with shower tap attachment, wash hand basin set in vanity unit and w.c. Chrome heated towel rail, part tiled walls, vinyl flooring.
Externally
To the front a block paved driveway with gravelled borders allowing off street parking for multiple vehicles. To the rear an enclosed south facing landscaped garden offering the wow factor with two paved patio areas, lawn, mature borders and decorative gravelled area.
Garage (5.38m x 2.60m)
With electric roller door and electric car charging point. Wall mounted gas Baxi boiler, lights and power points.
Property info
For more information about this property, please contact
Pattinson - Ashington, NE63 on +44 1670 719251 * (local rate)
Disclaimer
Property descriptions and related information displayed on this page, with the exclusion of Running Costs data, are marketing materials provided by Pattinson - Ashington, and do not constitute property particulars. Please contact Pattinson - Ashington for full details and further information. The Running Costs data displayed on this page are provided by PrimeLocation to give an indication of potential running costs based on various data sources. PrimeLocation does not warrant or accept any responsibility for the accuracy or completeness of the property descriptions, related information or Running Costs data provided here.






















































.png)

