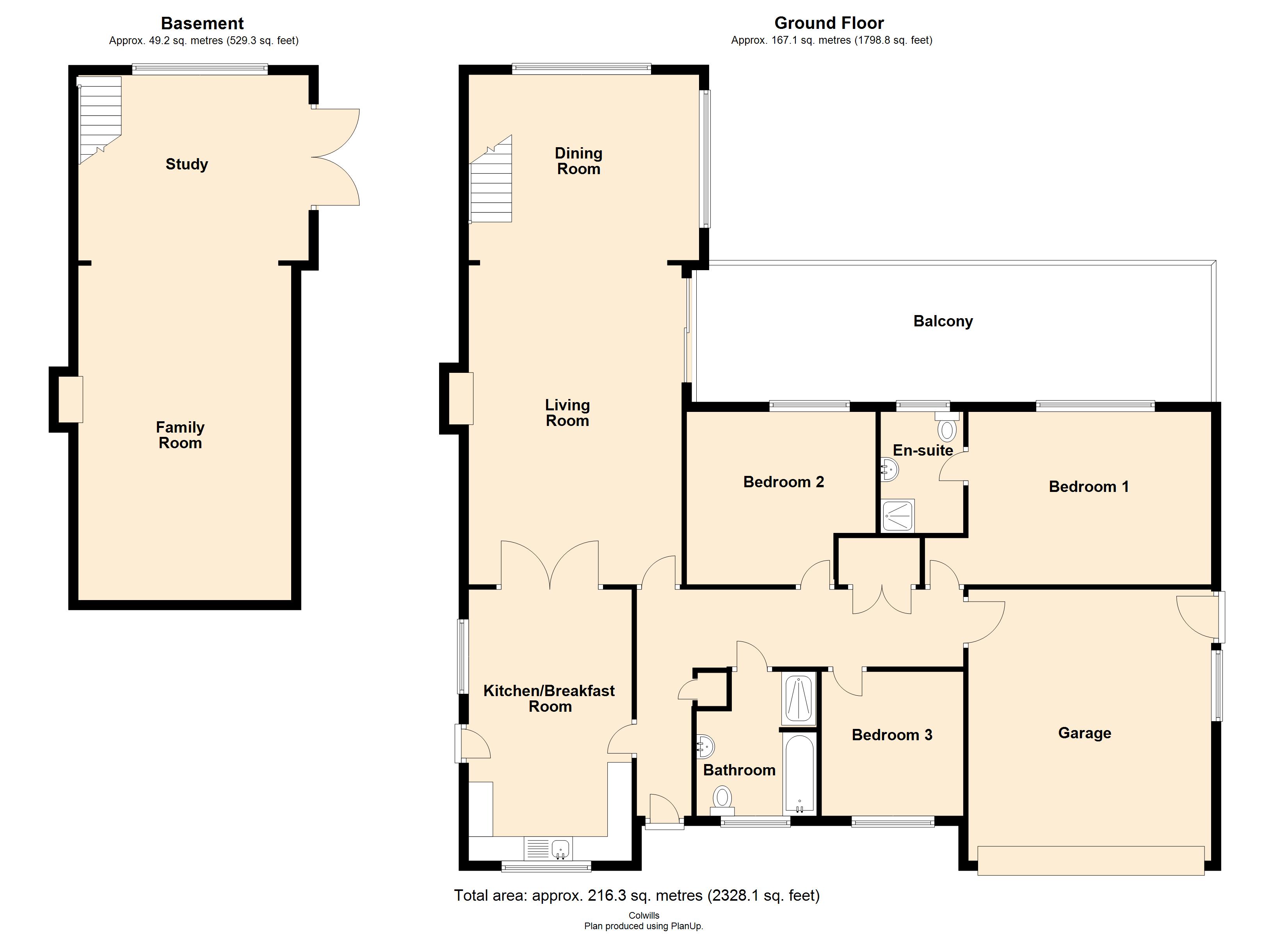Detached house for sale in Bowden, Stratton, Bude EX23
* Calls to this number will be recorded for quality, compliance and training purposes.
Property features
- Spacious and versatile property tucked away in a charming, quiet location
- Popular and quiet picturesque location in Stratton
- Living room, dining room, family room and study
- Three double bedrooms, principal bedroom with ensuite and bathroom
- Extensive off-road parking, double garage and gardens laid mainly to lawn
Property description
A spacious and versatile property tucked away in a charming, quiet, semi rural location backing onto open fields.
The property is extremely spacious and offers the following well presented accommodation; entrance hall, living room with patio doors leading out onto the paved terrace, dining room, kitchen/breakfast room, three double bedrooms, with ensuite shower room to the principal bedroom and a separate bathroom. On the lower ground floor there is a study and family room.
Outside, there is bricked paved off-road parking, double garage with electric door, gardens to the rear which are mainly laid to lawn with a terrace seating area. Available with no onward chain.
Entrance hall Entering via an obscure wooden glazed door to the entrance hall, coved artex ceiling, night storage heater, useful cupboard for coat and shoes, double doors open into the airing cupboard with factory lagged hot water cylinder and shelving. Doors serve the following rooms:-
living room 22' 7" x 14' 5" (6.88m x 4.39m) A large reception room with coved artex ceiling, UPVC double glazed sliding door to the side elevation leading out to the terrace and gardens. Stone fireplace surround with matching TV stand, television point and night storage heater. Arch leading through to:-
dining room 15' 7" x 12' 6" (4.75m x 3.81m) A dual aspect room with UPVC double glazed windows to the side and rear elevations overlooking the gardens. Coved artex ceiling and night storage heater. Stairs descending to the lower ground floor.
Kitchen/breakfast room 18' 4" x 11' 00" (5.59m x 3.35m) A dual aspect room with UPVC double glazed windows to the front and side elevations, wooden obscure glazed door to the side elevation, striped wooden ceiling and night storage heater. The kitchen is finished with a range of wall and base units with fitted work surface, inset stainless steel sink and drainer, tiled splash back, inset electric oven and hob with extractor and space and plumbing for washing machine. Double wooden glazed doors open into:-
bedroom one 16' 5" x 11' 8" (5m x 3.56m) A spacious double bedroom with UPVC double glazed window to the rear elevation overlooking the garden, coved artex ceiling, television point and night storage heater. Door to:-
ensuite 8' 2" x 5' 7" (2.49m x 1.7m) Wooden obscure double glazed window to the rear elevation, coved artex ceiling, shower enclosure with electric shower, pedestal wash hand basin, bidet, WC and wall mounted electric blow air heater.
Bedroom two 12' 9" x 11' 8" (3.89m x 3.56m) A double bedroom with UPVC double glazed window to the rear elevation overlooking the garden, coved artex ceiling, built in wardrobe and night storage heater.
Bedroom three 9' 8" x 9' 7" (2.95m x 2.92m) A double bedroom with UPVC double glazed window to the front elevation, coved artex ceiling and wall mounted electric heater.
Bathroom 9' 7" x 8' 1" (2.92m x 2.46m) Wooden framed obscure glazed window, fully tiled walls, panel enclosed bath, double shower enclosure with electric shower, pedestal wash hand basin, bidet, WC and wall mounted electric blow air heater.
Study 15' 7" x 12' 7" (4.75m x 3.84m) Stairs descending from the dining area to a dual aspect room with wooden framed double glazed window to the rear elevation and wooden framed double glazed french doors to the side leading out to the gardens. Coved artex ceiling, wood laminate flooring and night storage heater. Arch leading to:-
family room 22' 9" x 14' 6" (6.93m x 4.42m) Artex ceiling, tiled hearth with wood burner and night storage heater.
Garage 18' 4" x 16' 5" (5.59m x 5m) Electric operated roller door, wooden framed glazed window to the side elevation with matching pedestrian door, wall mounted fuse boxes and tiled flooring.
Outside Bricked paved off road parking with stone wall to the front elevation, small area of lawn and path to either side leads to the rear garden. A large patio terrace seating area which can be accessed via the living room a gravel path and steps leading down to lawn with a further patio seating area and attractive planting.
Council tax Band E
services Mains electricity, mains water, mains drainage.
Tenure Freehold
Property info
For more information about this property, please contact
Colwills Estate Agents, EX23 on +44 1288 358015 * (local rate)
Disclaimer
Property descriptions and related information displayed on this page, with the exclusion of Running Costs data, are marketing materials provided by Colwills Estate Agents, and do not constitute property particulars. Please contact Colwills Estate Agents for full details and further information. The Running Costs data displayed on this page are provided by PrimeLocation to give an indication of potential running costs based on various data sources. PrimeLocation does not warrant or accept any responsibility for the accuracy or completeness of the property descriptions, related information or Running Costs data provided here.





























.png)