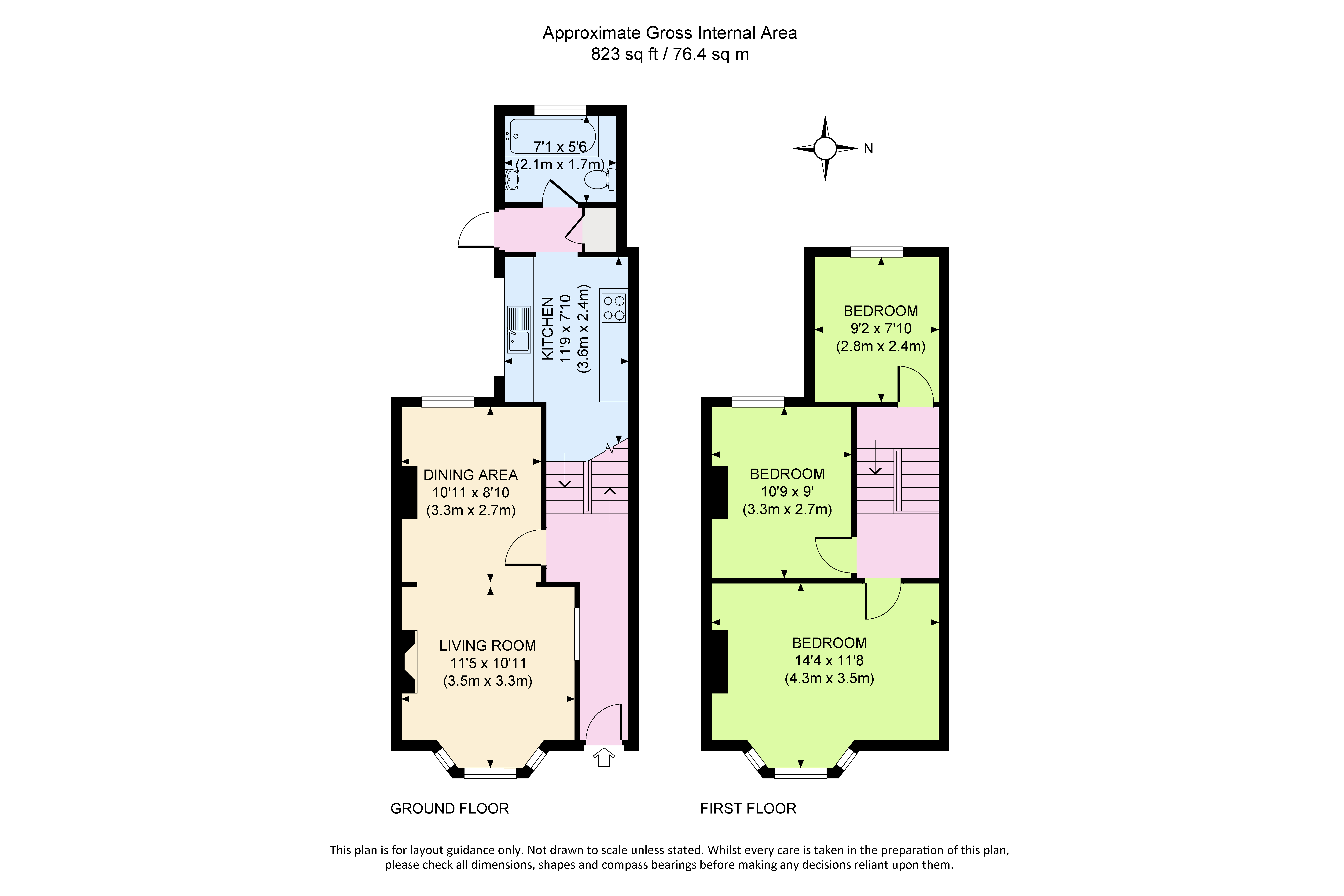Terraced house for sale in Carlyle Street, Brighton BN2
* Calls to this number will be recorded for quality, compliance and training purposes.
Property features
- Three Double Bedroom Family Home
- Hanover Location
- Catchment For St Luke's School
- West Facing Garden
- Potential To Build Up stnc
- Short Walk To Queens Park
- Family Orientated Area
- Huge Further Potentail
- Motivated Vendor
- No onward chain
Property description
This Three bedroom family home, is waiting on the sidelines for a new family come in make it there new home. Hanover is well known for its schooling, wonderful friendly occupants, and and ever growing selection of coffee shops, individual eclectic shops, and a short walk to the beautiful Queens Park.
Details We walk into the front door to a long entrance hall. Underfoot we have solid oak parquet flooring. Where the door would have once been for the lounge, there is now a fluted glass window in its place with a hardwood window sill.
We enter the lounge through the dining room. At the front end of the room we have a large double glazed bay window. The parquet continues with the added benefit of a log burner for those chilly evenings. There's space either side of the chimney great for bespoke shelving.
The dining area continues the same theme, with parquet flooring, double glazed window to the rear and more than enough space to dine and entertain.
As we continue through the house, we step down into the kitchen, with understairs cupboard to your right, then into the kitchen itself. With base units underneath a laminate work top, double glazed window overlooking the side return, stainless steel sink unit and drainer, plumbing and space for a washing machine, space for large fridge freezer, freestanding gas cooker and the boiler.
Beyond the kitchen is the family bathroom. Firstly a small corridor with an airing cupboard to the right, with the hot water tank, then a double-glazed door to the left leading to the garden.
The bathroom comprises of a full size bath with shower over, opaque window to the rear, wall mounted wash hand basin, low level W.C. With medicine cabinet above and heated towel rail.
The garden is south-west facing, with shrub boarders and mature trees. With plenty of space for a table and chairs and potted plants to complement the side return.
Upstairs, at the top of the stairs is the third bedroom, which makes a perfect office, guest bedroom or nursery with a double-glazed window overlooking the rear.
The second bedroom, restored original pine flooring, double glazed window overlooking the rear, plenty of space for a double bed and wardrobe etc, with built in oak shelving.
The principal bedroom, has a large double glazed bay window, space for a large bed with bespoke oak shelving either side, and new carpet.
The landing has the perfect turn to allow stairs to build up into the loft space subject to the necessary consents.
There is a pull down heavy duty loft ladder that takes you up to the loft space, which has two Velux windows, fully boarded and painted, great for storage or for use as another room. As mentioned before, potential for becoming a further bedroom with sea views.
For more information about this property, please contact
Paul Bott and Company, BN2 on +44 1273 767925 * (local rate)
Disclaimer
Property descriptions and related information displayed on this page, with the exclusion of Running Costs data, are marketing materials provided by Paul Bott and Company, and do not constitute property particulars. Please contact Paul Bott and Company for full details and further information. The Running Costs data displayed on this page are provided by PrimeLocation to give an indication of potential running costs based on various data sources. PrimeLocation does not warrant or accept any responsibility for the accuracy or completeness of the property descriptions, related information or Running Costs data provided here.


































.png)
