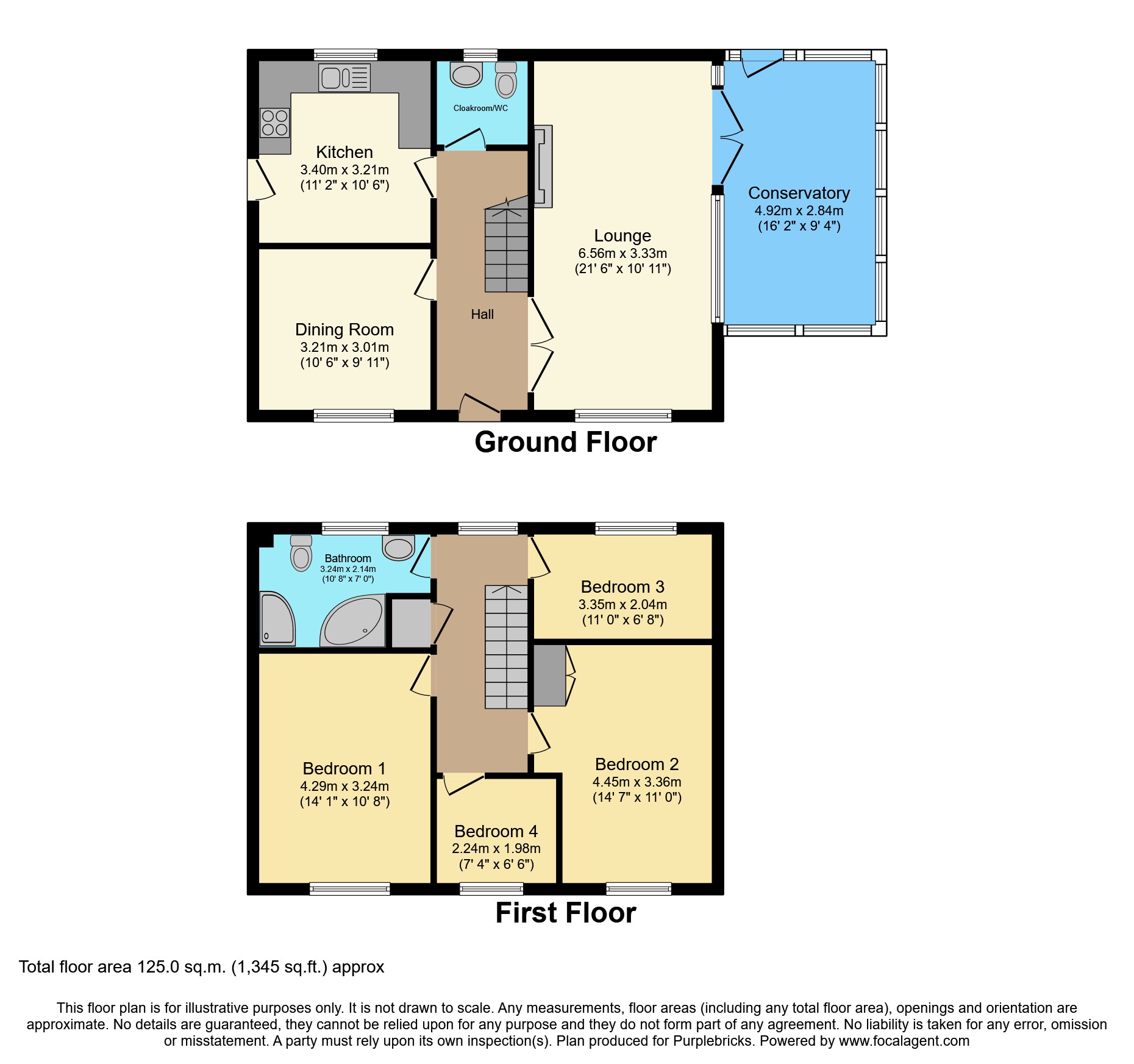Detached house for sale in Byron Close, Towcester NN12
* Calls to this number will be recorded for quality, compliance and training purposes.
Property features
- Detached family home
- Four bedrooms
- Separate living room and dining room
- Large upvc conservatory
- Comprehensive fitted kitchen
- Ground floor cloakroom/wc
- Corner plot with gardens to the side and rear
- Garage and parking for two cars
- Gas radiator heating and upvc double glazing
- No onward chain
Property description
The price of the property has been reduced by £40,000 and is now a good opportunity for someone to make a vert attractive and comfortable home, the work to be done is mainly cosmetic and with a modest investment can be a very worthwhile project for a family home.
An ideal family home with separate reception rooms, large UPVC conservatory, fitted kitchen, large four piece bathroom, garage, enclosed gardens and no onward chain.
Further benefits include four bedrooms, a ground floor cloakroom/WC, off-road parking, gas radiator heating and uPVC double glazing. With some minor upgrading required the property has been priced to sell.
Ground Floor
Enter into a central entrance hall with stairs to the first floor and the cloakroom/WC. The dining room is on one side of the hallway looking out to the front and the dual aspect living room the other side, with a feature fireplace and double doors out to a large UPVC conservatory with power points, lighting and double doors to the rear garden. The kitchen is fitted with contrasting units and work surfaces along with integrated oven, hob and cooker hood. There is tiled flooring and a door to the side.
First Floor
A central landing has access to the loft space and an airing cupboard, Bedrooms one and two are large doubles, the second with a built-in wardrobe, bedrooms three and four are singles. There is a large bathroom which is fitted with a modern suite which includes a bath and corner shower cubicle with mains fed shower system.
Outside
The front is laid mainly to lawn with paved access to the entrance door and either side of the property. The rear garden is enclosed, offers a high degree of privacy and extends to the side and rear of the property with an adjacent patio and lawn with hedge and fencing.
Parking
A tarmac driveway provides off-road parking for 1-2 cars and leads to a single garage.
Location
Towcester is a market town located approximately 15 miles north of Milton Keynes. A thriving market town, the many amenities include shops, bars and restaurants, primary and secondary schools, doctor and dentist surgeries and a leisure centre. There is good access to the main arterial roads including the M1 motorway at junction 15a, the M40, A5 and A43 with train stations at Milton Keynes and Northampton offering services to London Euston with journey times of around 35 minutes.
General Information
Arrange to view 24/7 via or via our Central Property Experts on the number at the top of the page.
Property Ownership Information
Tenure
Freehold
Council Tax Band
D
Disclaimer For Virtual Viewings
Some or all information pertaining to this property may have been provided solely by the vendor, and although we always make every effort to verify the information provided to us, we strongly advise you to make further enquiries before continuing.
If you book a viewing or make an offer on a property that has had its valuation conducted virtually, you are doing so under the knowledge that this information may have been provided solely by the vendor, and that we may not have been able to access the premises to confirm the information or test any equipment. We therefore strongly advise you to make further enquiries before completing your purchase of the property to ensure you are happy with all the information provided.
Property info
For more information about this property, please contact
Purplebricks, Head Office, B90 on +44 24 7511 8874 * (local rate)
Disclaimer
Property descriptions and related information displayed on this page, with the exclusion of Running Costs data, are marketing materials provided by Purplebricks, Head Office, and do not constitute property particulars. Please contact Purplebricks, Head Office for full details and further information. The Running Costs data displayed on this page are provided by PrimeLocation to give an indication of potential running costs based on various data sources. PrimeLocation does not warrant or accept any responsibility for the accuracy or completeness of the property descriptions, related information or Running Costs data provided here.

























.png)


