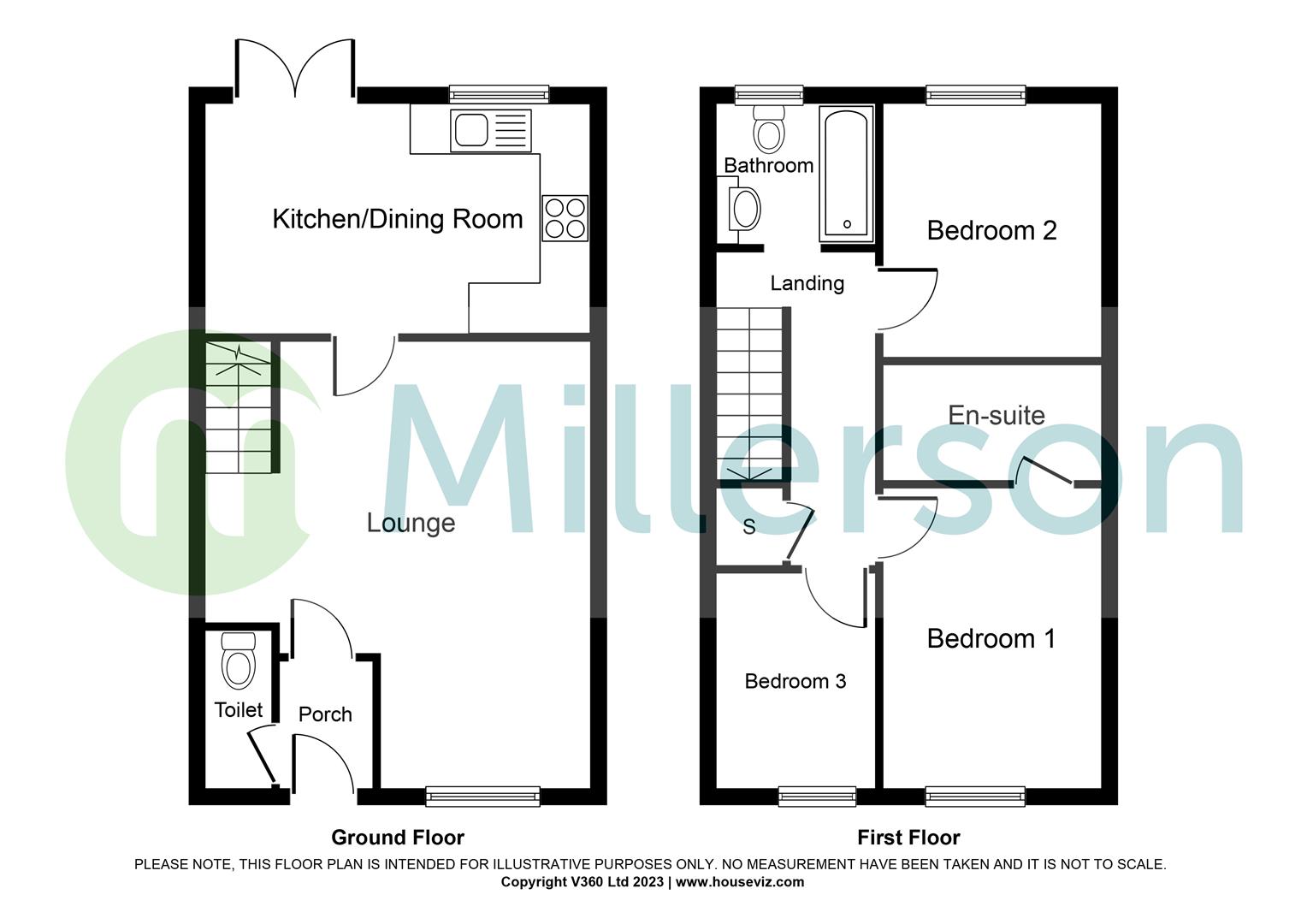End terrace house for sale in Carnglaze Close, Liskeard PL14
* Calls to this number will be recorded for quality, compliance and training purposes.
Property features
- No onward chain
- Bedroom ensuite
- Garage
- Enclosed rear garden
- Patio
- Kitchen/diner
- Parking for two cars
Property description
A spacious three bedroom end terraced modern family home with good sized enclosed rear garden and garage to side with further parking, located in a popular area on the outskirts of Liskeard town and convenient for the local schools and shops.
Property
A spacious three bedroom end terraced modern family house, with the benefit of gas central heating and accommodation that briefly comprises entrance hall, cloakroom with WC, lounge, kitchen/diner and on the first floor is a landing, main bedroom ensuite, two further bedrooms and family bathroom. Outside is an open front garden, a lovely sized and enclosed rear garden with rear terrace, and single garage to side with parking for up to two cars to the front.
Location
This is a popular residential location and is located on the edge of the town and nearby to various shops, local schools. The town centre is about two miles away and has an extensive range of local shops and businesses and also a mainline railway station. The countryside offers many various nearby walks on the moors or towards the coast at Looe or Polperro.
Accommodation Briefly Comprises
Upvc Front door leading into:
Hallway
Panelled radiator, door to living room and :
Wc/Cloakroom (1.76m x 0.90m (5'9" x 2'11"))
Low level WC, panelled radiator, corner wash basin, obscure double glazed window to front elevation.
Lounge (5.33m x 4.59m (17'5" x 15'0"))
With double glazed window to front elevation, panelled radiator, TV Ariel point, gas fire and hearth and wood surround, stairs to first floor, door to:
Kitchen/Diner (4.67m x 2.75m (15'3" x 9'0"))
Range of base units with round edged worktops plumbing for washing machine, space for fridge, built in oven and four ring hob above and extractor hood over, range of matching wall units, single drainer steel sink unit with mixer taps, double glazed window to rear elevation, tiled splashbacks, wall mounted Glow warm gas boiler.
Dining area with double glazed French doors to rear garden and terrace.
Landing
Access to loft, airing cupboard with water cylinder and shelving.
Main Bedroom (3.56m x 2.58m (11'8" x 8'5"))
Double glazed window to front elevation, panelled radiator, door to:
Ensuite (2.50m x 1.38m (8'2" x 4'6"))
With tiled shower cubicle with shower screen, low level WC, vanity unit with inset wash basin. Extractor fan., wall mounted shaver socket.
Bedroom Two (3.12m x 2.63m (10'2" x 8'7"))
Double glazed window to rear elation, panelled radiator.
Bedroom Three (2.65m x 1.92m (8'8" x 6'3"))
Double glazed window to front elevation, panelled radiator.
Bathroom
Panelled bath with tiled splash backs low level WC, panelled radiator, obscure window to rear elevation, vanity unit with inset wash basin., shaver socket.
Outside
To the front is an open lawn garden, and to the rear is an enclosed garden, laid mainly to lawn with a terrace area to the immediate rear of the house.
Garage (4.98m x 1.92m (16'4" x 6'3"))
Metal up and over door and with a drive providing parking for two cars to the front.
Services
Mains drainage, electricity, gas and water.
Council Tax
Band C - as verified by a valuation website.
Property info
For more information about this property, please contact
Millerson, St Austell, PL25 on +44 1726 255058 * (local rate)
Disclaimer
Property descriptions and related information displayed on this page, with the exclusion of Running Costs data, are marketing materials provided by Millerson, St Austell, and do not constitute property particulars. Please contact Millerson, St Austell for full details and further information. The Running Costs data displayed on this page are provided by PrimeLocation to give an indication of potential running costs based on various data sources. PrimeLocation does not warrant or accept any responsibility for the accuracy or completeness of the property descriptions, related information or Running Costs data provided here.



























.png)
