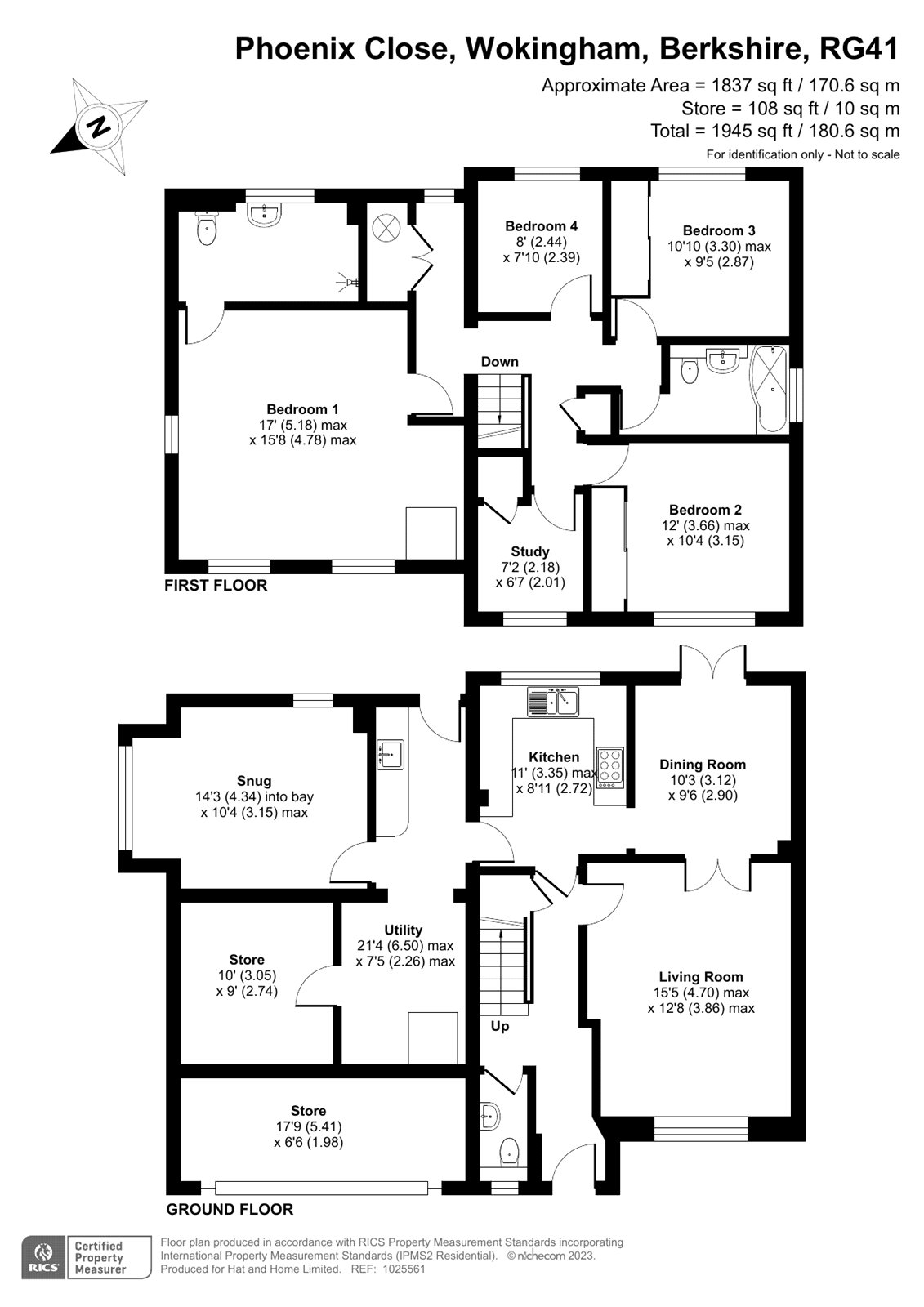Detached house for sale in Phoenix Close, Wokingham, Berkshire RG41
* Calls to this number will be recorded for quality, compliance and training purposes.
Property features
- Five bedroom detached home
- Wheelchair access to both floors
- Well-maintained throughout
- Excellent school catchments
- Three reception rooms
- Ample driveway parking
Property description
An immaculately presented detached family home uniquely designed to provide wheelchair access on both ground and first floors, situated in a quiet cul de sac within excellent school catchments and within easy reach of local amenities.
This four-bedroom family home has been extended by the current owners to provide generous living and sleeping space arranged across two floors. In addition, the house has been fully adapted to allow for wheelchair access on both floors via a lift with extra features such as an extra wide, electrically operated front door, lift access to the first floor, well-designed wet room, and landscaped garden, all subtly designed to blend with a typical modern family home.
Situated on a corner plot in a quiet cul de sac on the popular Woosehill development, the accommodation stretches over almost 2000 square feet and comprises three separate reception rooms on the ground floor along with five well-proportioned bedrooms upstairs.
The majority of the ground floor living space follows a layout that is traditional of the original house design with a large living room to the front, along with a separate dining room accessed through double doors. The dining room is perfectly situated next to the kitchen allowing for the potential to create a larger open-plan area if one desired.
The kitchen offers shaker style cabinetry with space for appliances such as a range cooker and dishwasher as well as enjoying views over the rear garden. The addition of a large two storey extension means that the kitchen is accompanied by a huge utility room where there is additional worktop space and sink and plenty of extra storage space along with access to a large store cupboard a similar size to a reception room.
To the rear of the house is a large snug, a room that’s use has developed over time from a playroom when the property was home to young children into a space for teenagers to hang out with their friends, now to a cosy television room.
Upstairs, bedrooms two and three are both double rooms with built in wardrobes, bedroom four is a well-sized single room currently used as a walk-in wardrobe but has previously housed a single bed, wardrobe and chest of drawers, bedroom five is currently used as a study.
The master bedroom measures 17 ft by nearly 16 ft and is an expansive space, a size comparable to that of a studio apartment. This room was specifically designed for a young adult with mobility issues and is simply perfect for enabling independent living whilst offering the benefits of easy access and additional support where required.
Lift access from downstairs comes up into this room and there is a large wet room with wheelchair accessible shower. At present the room houses a large double bed, a big corner desk and armchair with plenty of extra floorspace making it easy to move around. It is noticeable throughout this home that décor has been consistently maintained and any adaptations have been made with meticulous thought and execution.
The rear garden is also carefully designed with non-slip decking on the same level as the house and the remainder of the outside space has been fully paved making this an extremely easily maintainable space with mature shrubs lining the boundary to create an incredibly private place to relax and unwind in the warmer months. To the front there is a huge block paved driveway meaning there is parking for several vehicles with ramp access to the front door.
Woosehill is a popular residential location situated within easy reach of well-regarded schools including The Holt, St Pauls, and Hawthorns. Wokingham town centee has undergone significant regeneration in the past few years and is now furnished with a whole range of independent coffee shops, bars, restaurants, and well-known retail outlets.<br /><br />
Property info
For more information about this property, please contact
Hat and Home, RG40 on +44 118 443 0933 * (local rate)
Disclaimer
Property descriptions and related information displayed on this page, with the exclusion of Running Costs data, are marketing materials provided by Hat and Home, and do not constitute property particulars. Please contact Hat and Home for full details and further information. The Running Costs data displayed on this page are provided by PrimeLocation to give an indication of potential running costs based on various data sources. PrimeLocation does not warrant or accept any responsibility for the accuracy or completeness of the property descriptions, related information or Running Costs data provided here.































.png)

