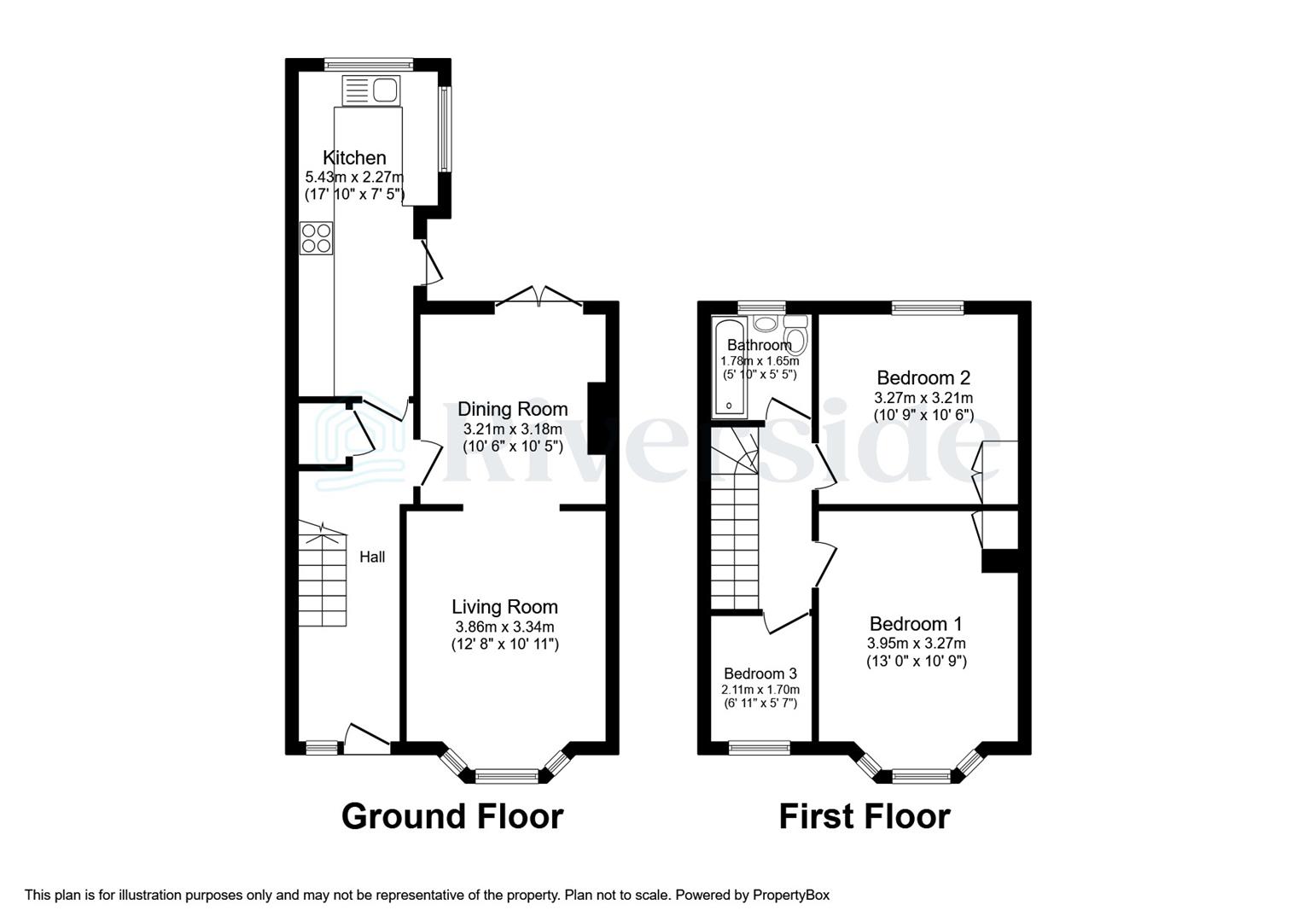Terraced house for sale in Westwood Drive, Anlaby Common, Hull HU4
* Calls to this number will be recorded for quality, compliance and training purposes.
Property features
- Beautifully Presented Home
- Three Well Proportioned Bedrooms
- Modern Kitchen With Integrated Appliances
- Spacious Lounge Diner
- Off Street Parking To Front
- Generous Rear Garden
- Garage, Accessed Via Ten Foot
- Refurbished In Recent Years
- EPC Rating C
- No onward chain
Property description
Inviting offers between £180,000 - £190,000!
Offered for sale with no onward chain is this immaculately presented terraced property, situated on a quiet cul-de-sac, within the East Riding of Yorkshire Council boundary. Well placed for easy access to local amenities, including shops, schools and transport links in and out of Hull.
Having been extensively refurbished in recent years, to include roof replacement, upgraded heating system including boiler, radiators and pipework, a re-wire, new kitchen & bathroom plus a dropped kerb to create off street parking.
This beautiful home boasts three bedrooms, spacious lounge diner, kitchen with a range of integrated appliances and generous garden plus garage accessed via ten foot at the rear.
Sure to be popular with a range of buyers, early viewing essential and can be arranged via our office, don't delay!
Ground Floor:
Entrance Hallway
A welcoming entrance into this lovely home via UPVC double glazed door flanked to one side by a window, with fixed staircase approach to the first floor, under stairs cupboard for storage, carpet flooring and radiator.
Lounge (3.86m x 3.34m (12'7" x 10'11"))
A spacious lounge to the front with UPVC double glazed walk in bay window, carpet flooring and radiator.
Dining Room (3.18m x 3.21m (10'5" x 10'6"))
To the rear with UPVC French doors opening out into the garden, carpet flooring and radiator.
Kitchen (5.43m x 2.27m max (17'9" x 7'5" max))
A modern kitchen, fitted with a range of base and tall units with complimenting work surfaces, tiling to the splashback areas, inset composite sink and drainer unit, inset Bosch hob and built in Bosch oven, integrated fridge freezer and dishwasher. With UPVC double glazed windows to the side and rear plus UPVC door opening out to the garden. Finished with laminate flooring and radiator.
First Floor:
Landing
A central landing with access to all rooms plus access to the loft via a hatch with pull down ladders.
Bedroom One (3.95m x 3.27m (12'11" x 10'8"))
A double bedroom to the front with walk in UPVC bay window, fitted storage cupboard, carpet flooring and radiator.
Bedroom Two (3.21m x 3.27m (10'6" x 10'8"))
A second double bedroom to the rear with a UPVC double glazed window, built in storage cupboards, carpet flooring a radiator.
Bedroom Three (2.11m x 1.70m (6'11" x 5'6"))
A third bedroom to the front with UPVC double glazed window, carpet flooring and radiator.
Bathroom (1.78m x 1.65m (5'10" x 5'4" ))
Fitted with a three piece suite in white; comprising panelled bath with shower over, low level WC and sink unit. With UPVC window to the rear. Finished with tiling to three walls and a towel radiator.
Outside
Externally to the front is a gravelled driveway for two cars via dropped kerb. To the rear is an enclosed garden, mainly laid to lawn, with two patio areas for seating.
Garage
Accessed via ten foot to the rear plus an additional parking space.
Council Tax
We have been advised the property is council tax band B.
Additional Information
Tenure:
Freehold
Disclaimer:
Any information in relation to the length of lease, service charge, ground rent and council tax has been confirmed by our sellers. We would advise that any buyer make their own enquiries through their solicitors to verify that the information provided is accurate and not been subject to any change.
Property info
For more information about this property, please contact
Riverside, HU10 on +44 1482 763290 * (local rate)
Disclaimer
Property descriptions and related information displayed on this page, with the exclusion of Running Costs data, are marketing materials provided by Riverside, and do not constitute property particulars. Please contact Riverside for full details and further information. The Running Costs data displayed on this page are provided by PrimeLocation to give an indication of potential running costs based on various data sources. PrimeLocation does not warrant or accept any responsibility for the accuracy or completeness of the property descriptions, related information or Running Costs data provided here.























.png)
