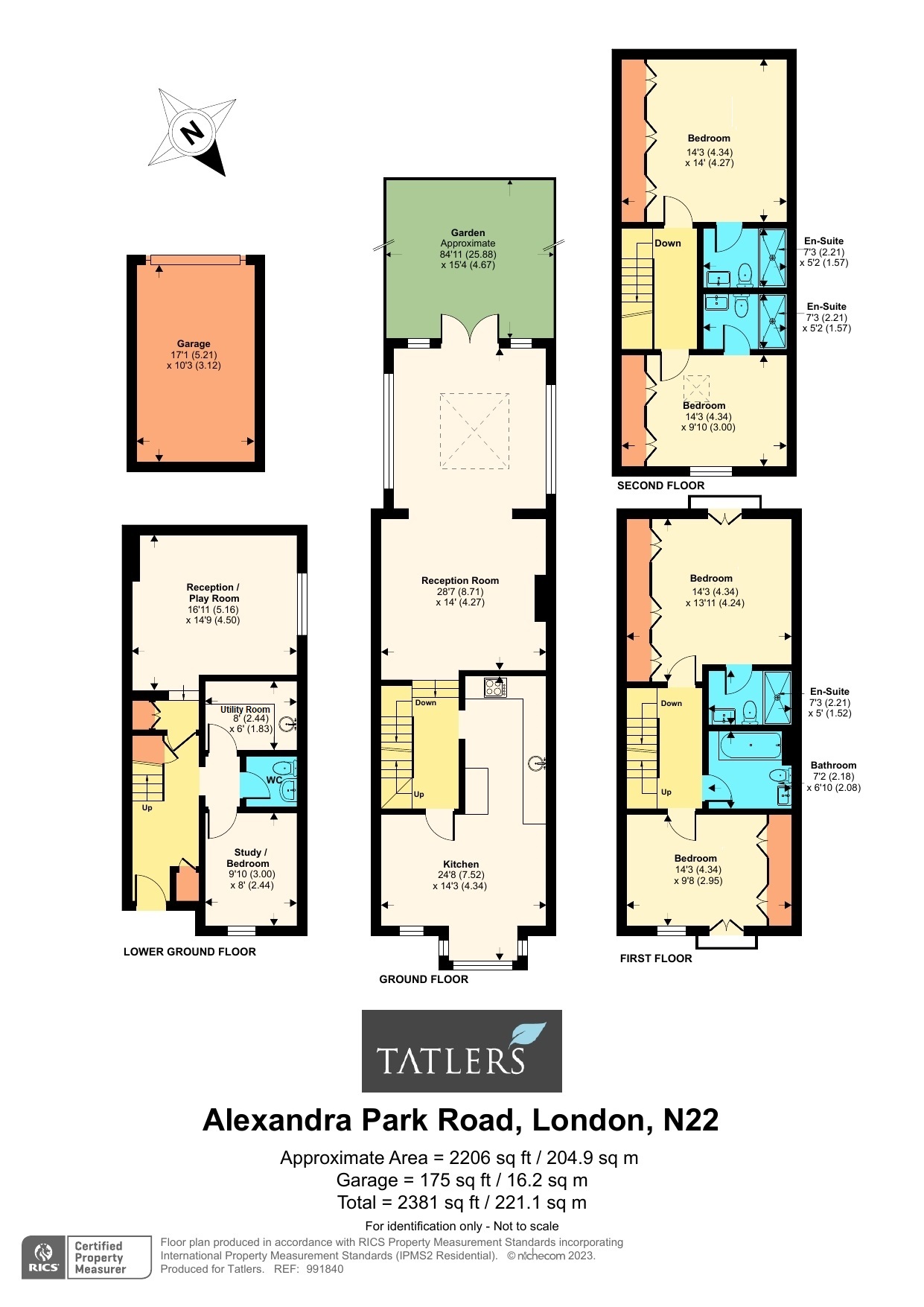End terrace house for sale in St Saviours Court, Alexandra Park Road, London N22
* Calls to this number will be recorded for quality, compliance and training purposes.
Property description
A more refined way of living in London is this much sought after four/five bedroom, three reception room and four bathrooms well presented end of terrace modern town house. The property boasts flexible living accommodation over four floors and benefits from a 84’ x 11’ southerly facing garden backing onto the vast green spaces of Alexandra park and its iconic Palace, there is also off street parking and garage at front, spectacular far reaching views from the upper levels. Situated in this desirable location which is within minutes walk of Alexandra Park’s main line station with connections to the City (Moorgate and Old Street), a short distance from Muswell Hill Broadway and its large selection of amenities. Within catchment of Rhodes Avenue primary and Alexandra Park secondary schools. Being sold with no upward chain.
Ground Floor Entrance Hallway
Tiled flooring, built in cupboard, coving, under stairs cupboard, stairs up to Garden level.
Bedroom 5/Study (3m x 2.44m)
Hardwood oak flooring, coving.
Separate wc
Low level wc, wash hand basin and mixer tap, tiled flooring.
Utiltiy Room (2.44m x 1.83m)
Fitted wall and base units, stainless steel sink and drainer unit, tiled splash backs, plumbed for washing machine and dryer, integrated microwave, wall mounted gas central heating boiler.
Reception/Playroom (5.16m x 4.5m)
Cupboard housing pressurized hot water system, laminate flooring, coving.
Garden Level
Dining Room (7.52m x 4.34m)
Solid oak wood flooring, coving, open to:
Kitchen
Fitted wall and base units, granite work tops, stainless steel undermounted sink unit, mixer taps with rinser, Neff stainless steel gas hob, stainless steel extractor hood, tiled splash backs, plumbed for dishwasher, integrated Bosch doble oven, engineered oak wood flooring.
Reception Room (8.7m x 4.27m)
Marble fireplace with cast iron insert, coving, oak wood flooring, through to:
Conservatory
Oak wood flooring, glazed roof with fitted blinds, French doors to garden.
First Floor Landing
Bedroom (4.34m x 4.24m)
Laminate flooring, windows with Juliet balcony, built in wardrobes, coving, door to:
En-Suite Shower Room (2.2m x 1.52m)
Tiled shower enclosure with glazed screen and door, wall mounted thermostatic shower, low level wc, pedestal wash hand basin, mirrored cabinets, tiled flooring, shaving point.
Bathroom/wc (2.18m x 2.08m)
Bath with jacuzzi, pillar mounted mixer taps/shower attachment, low level wc, partly tiled walls, glazed shower screen, mirrored cabinets, tiled flooring, heated towel rail.
Bedroom 2 (4.34m x 2.95m)
Bult in wardrobes, laminate flooring, Juliet balcony with views.
Second Floor Landing
Velux sky lights, access to loft storage space.
Bedroom 3 (4.34m x 4.27m)
Built in wardrobes, Juliet balcony, coving, wood effect flooring, door to:
En-Suite Shower Room (2.2m x 1.57m)
Tiled shower enclosure with glazed screen and door, wall mounted thermostatic shower, low level wc, pedestal wash hand basin, mirrored cabinets, tiled flooring, shaving point.
Bedroom 4 (4.34m x 3m)
Cabin window, views to front, velux window, built in wardrobes, door to:
En-Suite Bathroom (2.2m x 1.57m)
Tiled shower with wall mounted shower attachment, shower curtain, pedestal wash hand basin low level wc, partly tiled walls, laminate flooring, heated towel rail, shaving point.
Garden
Three tiered south facing garden, mainly decked with various shrubs and borders and mature trees, outside lights, water tap, gate providing rear/side access.
Front – Off Street Parking and Garage with up and over door.
For more information about this property, please contact
Tatlers, N10 on +44 20 3542 2136 * (local rate)
Disclaimer
Property descriptions and related information displayed on this page, with the exclusion of Running Costs data, are marketing materials provided by Tatlers, and do not constitute property particulars. Please contact Tatlers for full details and further information. The Running Costs data displayed on this page are provided by PrimeLocation to give an indication of potential running costs based on various data sources. PrimeLocation does not warrant or accept any responsibility for the accuracy or completeness of the property descriptions, related information or Running Costs data provided here.



































.jpeg)