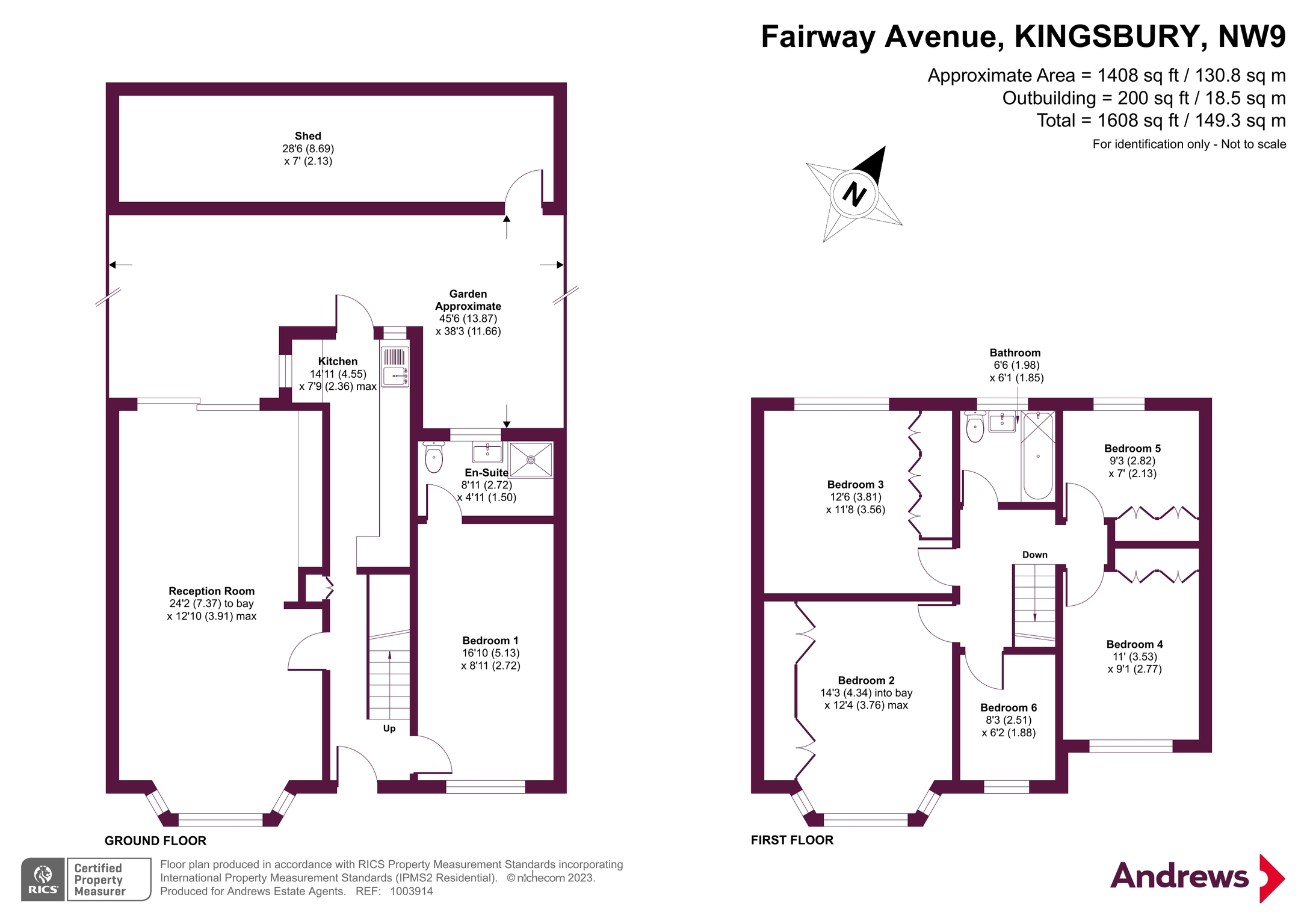Semi-detached house for sale in Fairway Avenue, Kingsbury NW9
* Calls to this number will be recorded for quality, compliance and training purposes.
Property features
- End-Of-Terrace
- Six Bedrooms (One Ground Floor with En-Suite Shower Room)
- Through Lounge
- Kitchen
- Family Bathroom
- Off Street Parking
- Rear Garden
- Freehold
- Council Tax Band F
Property description
Having been altered from its original design, this substantial six bedroom end-of-terrace property requires a degree of attention and updating, however, provides versatile accommodation with a ground floor bedroom and its own en-suite shower room.
This imposing six bedroom end-of-terrace property has been altered from its original design and provides substantial and versatile accommmodation with a ground floor bedroom and its own en-suite shower room which could be appealing to the larger family or those with the older generation residing with them.
Located within quarter of a mile of the property is the highly-regarded Roe Green Primary and Infant School together with Kingsbury High School and Roe Green Park and Eton Grove Park both offer sporting and leisure facilities together with children's playgrounds.
Kingsbury, Queensbury and Burnt Oak all benefit from having their own tube stations and are located within a three quarters mile radius with Kingsbury and Queensbury running on the Jubilee Line and Burnt Oak on the Northern Line making a commute to Central London in around 20 minutes.
Various local shopping amenities along with well-known supermarkets, gyms, gp/Dental practices and bus routes can all be found within a half mile radius.
The property is approached by way of the front garden which provides a garden area and off street parking facilities.
The front door opens onto the hallway giving access to a good-sized bay-fronted through lounge measuring 24'2" (into bay) x 12'10" max. With patio doors leading out to the mainly laid to lawn garden with a full width shed at the back, a kitchen also having entry to the rear garden and the ground floor bedroom with its its own en-suite shower room.
On the first floor there are four double bedrooms, a single bedroom and the bathroom.
With some degree of attention and updating this home offers its new owners the potential to style, decorate and update to suit their own tastes and requirements.<br /><br />
Property info
For more information about this property, please contact
Andrews - Kingsbury, NW9 on +44 20 3544 6145 * (local rate)
Disclaimer
Property descriptions and related information displayed on this page, with the exclusion of Running Costs data, are marketing materials provided by Andrews - Kingsbury, and do not constitute property particulars. Please contact Andrews - Kingsbury for full details and further information. The Running Costs data displayed on this page are provided by PrimeLocation to give an indication of potential running costs based on various data sources. PrimeLocation does not warrant or accept any responsibility for the accuracy or completeness of the property descriptions, related information or Running Costs data provided here.


























.png)
