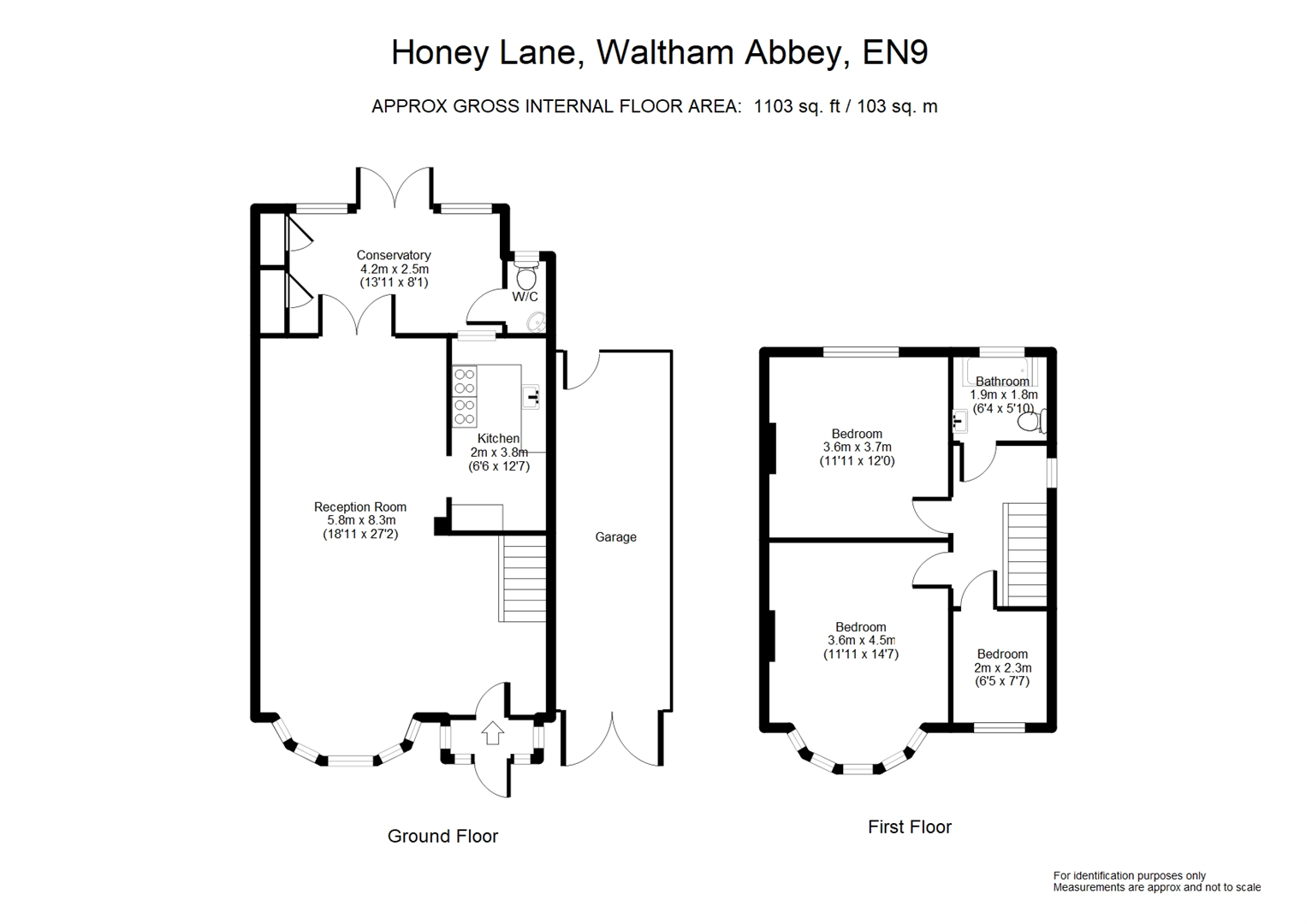Semi-detached house for sale in Honey Lane, Waltham Abbey EN9
* Calls to this number will be recorded for quality, compliance and training purposes.
Property features
- Three Bedroom Family Home
- Through Lounge
- Fitted Kitchen
- Modern Fitted Bathroom
- Double Glazing
- Gas Central Heating
- Approx. 120ft Rear Garden
- Garage
- Off Street parking
- Potential To Extend (stpc)
Property description
Situated on the sort after road of Honey Lane in Waltham Abbey is this three bedroom 1930's semi detached house. The property benefits from an open plan through lounge, fitted kitchen, a modern fitted first floor bathroom, double glazing, gas central heating, a garden which extends to approximately 120ft, garage and off street parking for several cars. Subject to planning consent, the property has the potential to be extended to the rear, the side above the garage and to have a loft conversion added.
Honey Lane offers convenience for the commuter providing easy access to the M25 intersection and M11, with bus routes to the neighbouring towns of Epping and Loughton for the Central Line station into London or the br line at Waltham Cross into Liverpool Street or onwards towards Stansted Airport.
There are several good primary and secondary schools within walking distance and in our opinion this property would make an ideal family home and viewing is highly recommended.
Coultons are pleased to offer for sale this stunning three bedroom semi detached 1930's family home. Comprising of a 27' through lounge, a great sized kitchen and extended morning room with French Doors leading to the rear garden, a ground floor cloakroom and a modern upstairs bathroom. Benefits from a lengthy garden, driveway, garage and the potential to extend to the side/rear and convert the loft all subject to permission. Located on this sought after road close to schools and commuter links.
Entrance
Via UPVC door and double glazed storm porch.
Through Lounge (8.28m x 5.77m)
Double glazed bay fronted window to front aspect, radiator, coved to ceiling, laminate flooring, stairs to first floor, entrance to kitchen, doors to conservatory
Kitchen (3.84m x 1.98m)
The kitchen comprises of both wall and base units with square edge work surfaces, butler sink with mixer taps, space and plumbing for dishwasher, freestanding range cooker, tiled splashback, laminate flooring.
Conservatory (4.24m x 2.46m)
Double glazed windows and doors to rear garden, airing cupboard, tiled floor, radiator, doors to
Downstairs Cloakroom
Double glazed window to rear aspect, low level flush WC, wash hand basin, tiled walls, tiled floor.
Bedroom One (4.44m x 3.63m)
Double glazed bay fronted window to front aspect, radiator, laminate flooring
Bedroom Two
Double glazed window to rear aspect, coved to ceiling, radiator, laminate flooring.
Bedroom Three (2.31m x 1.96m)
Double glazed window to front aspect, coved to ceiling, radiator, laminate flooring.
Family Bathroom (1.93m x 1.78m)
Obscured double glazed window to rear aspect, low level flush WC, wash hand basin, freestanding bath with mixer taps, tiled walls, tiled floor, towel warmer.
Rear Garden (36.58m)
The rear garden is mainly laid to lawn with mature shrub boarders, large patio area, door to garage.
Property info
For more information about this property, please contact
Coultons Estate Agents, E4 on +44 20 8022 6391 * (local rate)
Disclaimer
Property descriptions and related information displayed on this page, with the exclusion of Running Costs data, are marketing materials provided by Coultons Estate Agents, and do not constitute property particulars. Please contact Coultons Estate Agents for full details and further information. The Running Costs data displayed on this page are provided by PrimeLocation to give an indication of potential running costs based on various data sources. PrimeLocation does not warrant or accept any responsibility for the accuracy or completeness of the property descriptions, related information or Running Costs data provided here.




































.png)
