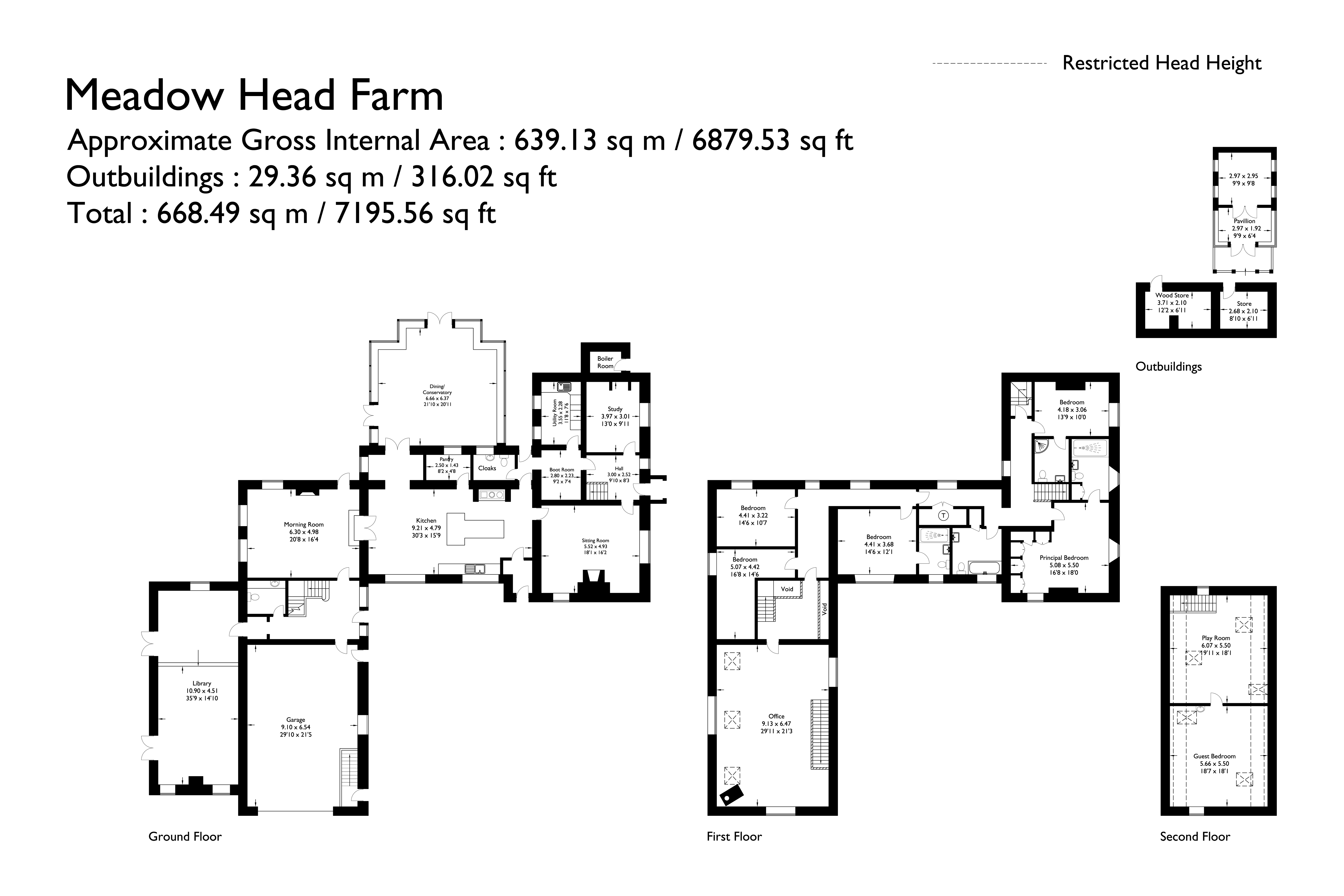Detached house for sale in Hothersall Lane, Hothersall, Preston, Lancashire PR3
* Calls to this number will be recorded for quality, compliance and training purposes.
Property features
- 6 bedrooms
- 8 reception rooms
- 4 bathrooms
- Conservatory
- Detached
- Garden
- Rural
- Tennis Court
- Woodland
- Paddock
- Farm House
- Four or more Garages
- Annexe secondary accommodation
Property description
The principal house has been significantly improved and renovated by the present owners to an exceptional standard. With the converted barn, Meadow Head Farm offers outstanding flexible family accommodation. The property is approached by a private driveway leading to an open cobbled parking area with an adjacent tennis court and an extensive range of outbuildings and stores. The property has a luxury Shepherd's Hut, fully integrated and serviced (available by separate negotiation).
A reception hall has solid oak flooring and gives access to the principal rooms. The sitting room has an impressive dressed stone inglenook with a woodburning stove and stone hearth, beamed ceiling and windows overlooking the gardens to the front. To the right of the hall is a study with a stone fireplace, hearth, and beamed ceiling. The breakfast kitchen is the real hub of the house. It is fitted with a range of high-quality wall and floor units with granite work surfaces and an inset double Belfast sink, a central island unit with stainless steel sink, four oven aga with recessed surround, plumbing for dishwasher, beamed ceiling, walk-in pantry and breakfasting area. There is a boot room, utility room, and cloakroom.
The dining conservatory is a bespoke design in powder-coated aluminium with temperature-controlled roof ventilation, travertine stone flooring and underfloor heating. The morning room leads off the breakfast kitchen and has an attractively dressed stone fireplace with a Clearview woodburning stove, and a door opens into the barn entrance hall. The barn entrance has a pitch pine staircase and a stone floor. An inner hallway leads to a library with fitted shelving and storage, a fireplace with a Clearview woodburning stove, underfloor heating and French doors.
To the first floor, a spacious open landing with timber balustrade and beamed ceiling gives access to the main bedrooms. The principal bedroom has an adjoining en suite shower room with a full walk-in shower, ceramic wash hand basin on chrome legs, and low-level WC. Bedroom two has an en suite shower room with a corner shower cubicle, pedestal wash hand basin, and low-level WC. An inner landing leads to the house bathroom, fitted with a four-piece Fired Earth suite comprising a cast iron roll-top bath with ball and claw feet, a fully tiled shower cubicle, a pedestal wash hand basin and a low-level WC. Bedroom three has an en suite shower room. There are two further bedrooms on the first floor.
The second floor has a guest bedroom and playroom/bedroom seven.
A large office and home gym sits above the garage; this is a large open space that could be utilised for various purposes and houses a 'Windhager' pellet-fed biomass boiler providing heating to the barn section of the property. There is also a separate ground-floor entrance staircase.
Externally
The house is approached along a private metaled driveway off Hothersall Lane. It is set in approximately 8 acres of mature woodland gardens and paddocks. To the front, a five-barred timber gate leads to a cobbled and flag parking area for several vehicles. There are private lawned gardens to the side and front elevation with surrounding beech hedges. Vegetable garden, extensive timber storage sheds, greenhouse. Tennis court with surrounding woodland. Tennis court changing rooms, outdoor fireplace and seating area. A separate drive leads to the back and side of the property, accessing the integral four-car garage and further parking areas.
Services
Oil-fired central heating, domestic hot water, and Biomass boiler to the property (can be used separately or jointly to heat all buildings). Thirteen solar panels on a single phase. Mains electricity, water and private septic system by 'Klargester'.
Broadband: The property has BT superfast fibre broadband with
approximately 500–600MB.
The property, although secluded and private, is ideally situated within easy commuting distance of the central business centres of the North-West.
Distances
Preston 10 miles, Clitheroe 11 miles, Blackburn 12 miles, Manchester 40 miles (All distances and times are approximate).
Planning permission
Approved planning for a new free-standing double garage and further development of the existing garage. Office and library into additional living space.
Shepherds Hut
Bespoke Shepherd's Hut retreat set in a mature orchard, with a private hedge and surrounding gardens. All services installed. (Shepherd's Hut is available by separate negotiation).
Property info
For more information about this property, please contact
Knight Frank - York Sales, YO1 on +44 1904 918078 * (local rate)
Disclaimer
Property descriptions and related information displayed on this page, with the exclusion of Running Costs data, are marketing materials provided by Knight Frank - York Sales, and do not constitute property particulars. Please contact Knight Frank - York Sales for full details and further information. The Running Costs data displayed on this page are provided by PrimeLocation to give an indication of potential running costs based on various data sources. PrimeLocation does not warrant or accept any responsibility for the accuracy or completeness of the property descriptions, related information or Running Costs data provided here.




























































.png)