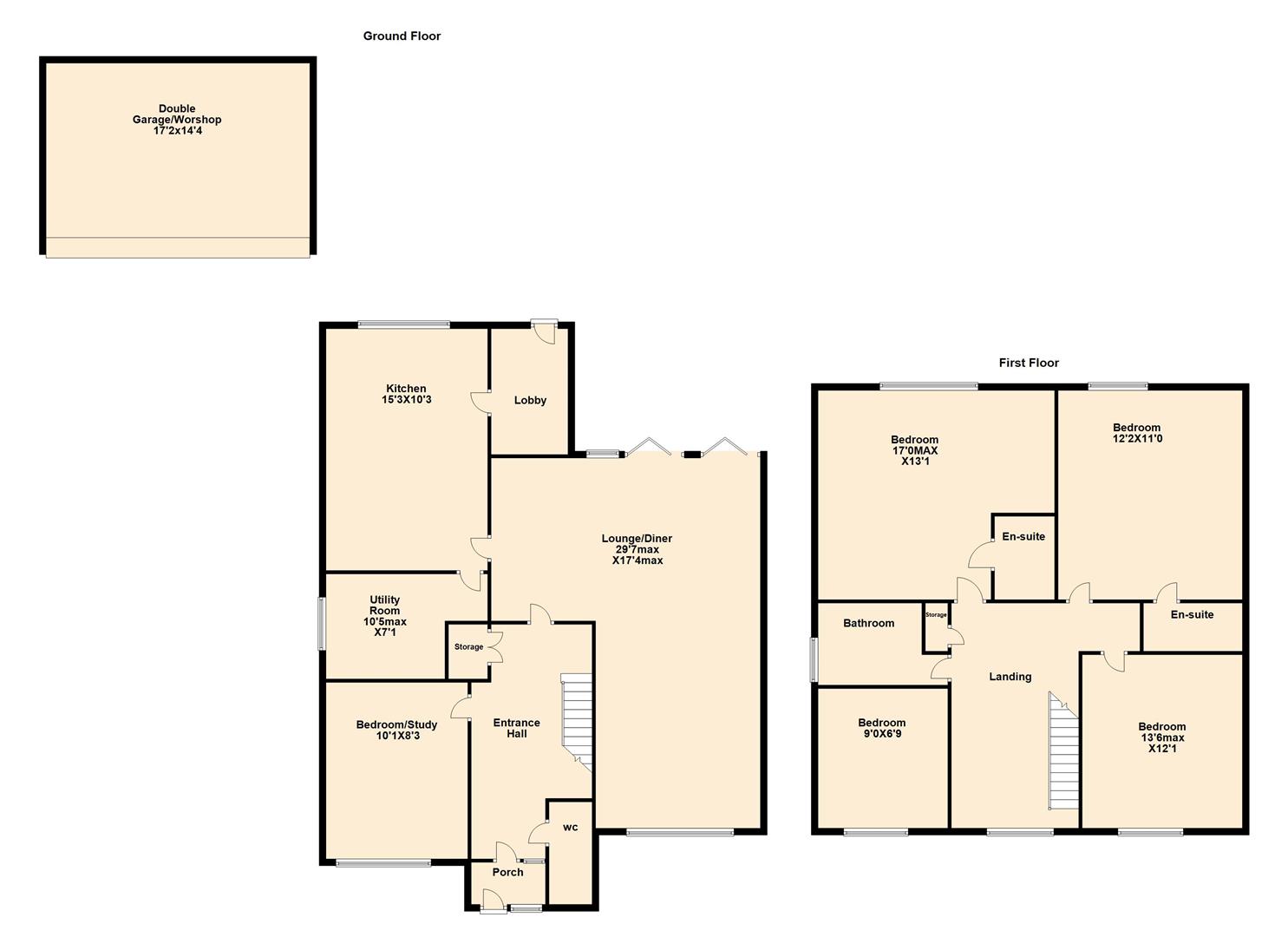Detached house for sale in Princess Margaret Road, East Tilbury, Tilbury RM18
* Calls to this number will be recorded for quality, compliance and training purposes.
Property features
- A well presented and fantastic size four bedroom detached family home
- The first time this property has ever been offered for sale
- Current owner built the property in 1986, it has represented a fantastic family home
- Lovely size L-shaped lounge/diner
- Kitchen, utility room and ground floor wc
- Four good size first floor bedrooms and one ground floor bedroom/study
- Family bathroom and two en-suites
- Wonderful rear garden with gloriouse views over fields
- Large frontage with driveway parking
- Double garage currently used as a workshop
Property description
Colubrid Estate Agents are thrilled to welcome to the market for the first ever time this fantastic size and well presented four bedroom family home located in the desirable East Tilbury Village. The current owner built this property in 1986 and it has represented a fantastic family home for them with this being the first time it has ever been offered for sale. Accommodation boasts an entrance porch, hallway, lovely size L-shape lounge/diner, kitchen, utility room, ground floor wc and ground floor bedroom/study. The first floor holds a large landing with four good size bedrooms, two en-suites and a family bathroom. Externally the property has a wonderful size rear garden, double garage currently used as a workshop and driveway parking for multiple vehicles with large frontage. To the rear the property has glorious views backing onto fields.
Guide price £625,000 - £675,000
Enter the property via porch to front aspect.
Impressive entrance hall commences with open tread wooden staircase to first floor accommodation. Storage cupboard. Wooden flooring. Access is given to ground floor cloakroom/wc.
Study/Bedroom 10'1 x 8'3 overlooks the front aspect. Double glazed window.
Large lounge/diner 29'7 max x 17'4 max. Feature Bi-fold doors to garden. Double glazed window to front. "Adams" style fireplace. Coved ceiling.
Kitchen 15'3 x 10'3 enjoys views over rear garden. An array of wall and base mounted units with matching pan size storage drawers and under unit lighting. Complimentary worksurfaces with upstands housing sink drainer. Dishwasher, fridge and Flavel Range style oven to remain. Extractor hood. Tiled flooring.
Remaining appliances can be housed in utility room 10'5 max x 7'1 which houses boiler.
Rear porch gives access to garden.
First floor landing is home to four well proportioned bedrooms, two en-suite shower rooms and four piece family bathroom.
Main bedroom 17'0 max 13'1 double glazed window to rear.
En-suite comprises shower, vanity wash hand basin and low level wc. Tiling to walls. Heated towel rail.
Bedroom two 12'2 x 11'0 double glazed window to rear.
En- suite comprises, shower, wash hand basin and low level wc. Tiling to walls.
Bedroom three 13'6 max 12'1 double glazed window to front.
Bedroom four 9'0 x 6'9 double glazed window to front.
Bathroom comprises shower, bath, wash hand basin and low level wc. Two heated towel rails. Part tiling to walls. Obscure double glazed window.
Externally the property has a beautifully presented manicured rear garden. Predominately lawned lined with mature flower bed bordering. Composite decked seating area, outside water tap and gated vehicle access. Shed to remain.
Lawned front garden. Driveway parking for multiple vehicles.
Double garage/workshop to rear 17'2x14'4
Council Tax Band: E
Local Authority: Thurrock
Disclaimer: Council Tax is given as a guide only and should be checked and confirmed before exchange of contracts.
We endeavour to make our sales particulars accurate and reliable, however, they do not constitute or form part of an offer or any contract and none is to be relied upon as statements of representation or fact. All verification of property details should be made by your legal representative for the purchase of the property to ensure that all information including but not limited to; Tenure, lease information, parking facilities, planning permission, and building regulations is accurate and correct.
The services, systems and appliances listed in this specification have not been tested by us and no guarantee as to their operating ability or efficiency is given. All measurements have been taken as guide to prospective buyers only and are not precise.
Floorplans where included may not be to scale and accuracy is not guaranteed. If you require clarification or further information on any points, please contact us, especially if you are travelling some distance to view.
East Tilbury is a delightful village on the outskirts of Essex Countryside. Within Easy access to A13/A127 road links. East Tilbury railway station with direct links Fenchurch Street is approximately 1 mile away. Plenty of local amenities nearby.
Enjoy walks along the charming Thames Estuary and marvel at the historic Coalhouse Fort. East Tilbury is a perfect place for the growing family.
Property info
For more information about this property, please contact
Colubrid Estate Agents, SS17 on +44 1375 659134 * (local rate)
Disclaimer
Property descriptions and related information displayed on this page, with the exclusion of Running Costs data, are marketing materials provided by Colubrid Estate Agents, and do not constitute property particulars. Please contact Colubrid Estate Agents for full details and further information. The Running Costs data displayed on this page are provided by PrimeLocation to give an indication of potential running costs based on various data sources. PrimeLocation does not warrant or accept any responsibility for the accuracy or completeness of the property descriptions, related information or Running Costs data provided here.


































































.png)