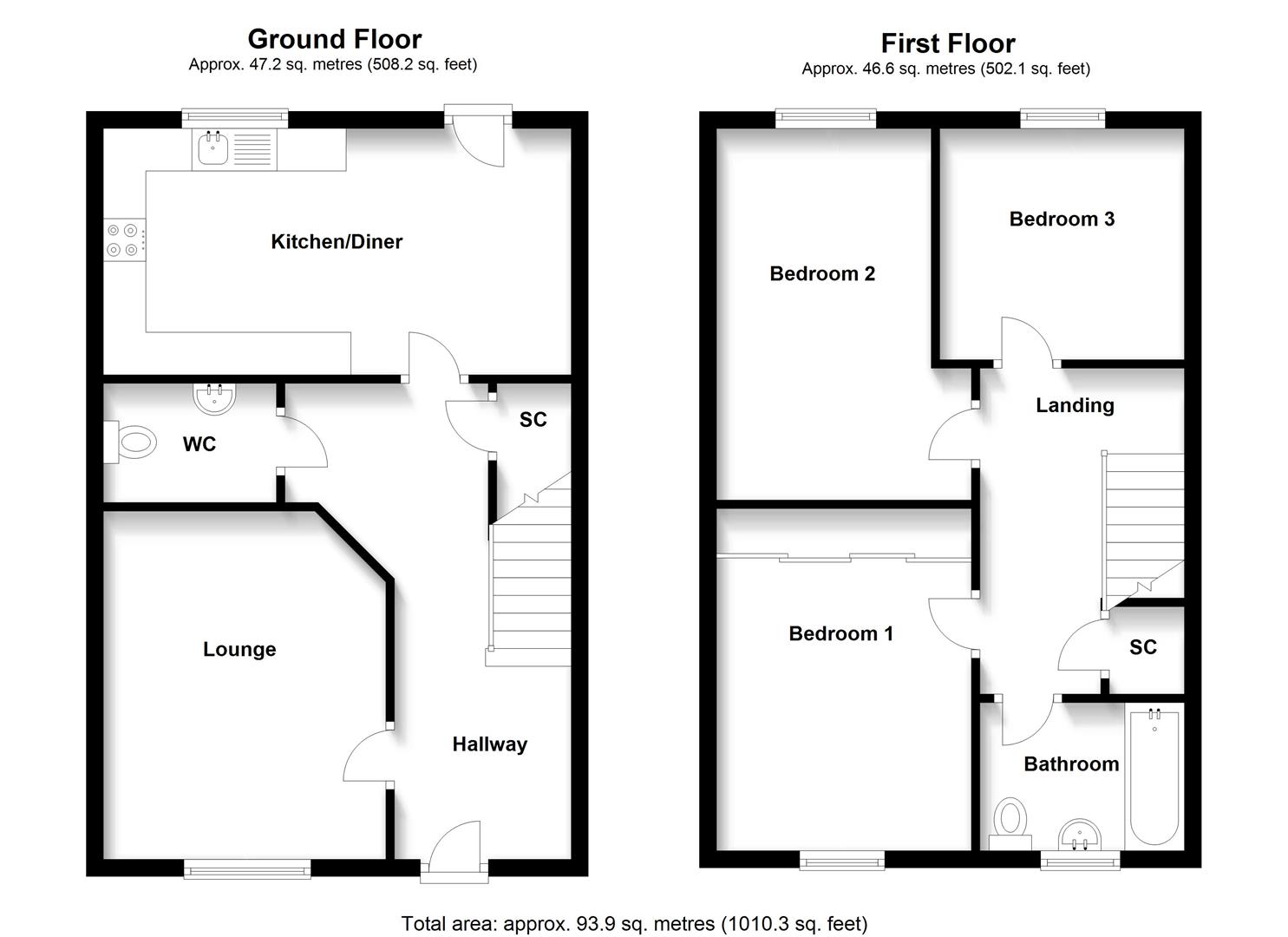Semi-detached house for sale in Wallace Green Way, Walkern, Stevenage SG2
* Calls to this number will be recorded for quality, compliance and training purposes.
Property features
- Three bedroom semi detached home
- Built in 2021
- Set within A highly sought after location within the village of walkern
- Large and spacious entrance hallway
- Lounge
- Downstairs cloakroom
- Modern kitchen diner
- Three double bedrooms and family bathroom
- Relandscaped private rear garden
- Two allocated parking spaces
Property description
Agent Hybrid welcomes to the market, this spacious Three Bedroom Semi Detached Home, built in 2021, offered chain free and set within a highly sought after location in the village of Walkern.
Agent Hybrid welcomes to the market this spacious Three Bedroom semi detached home, built in 2021 and offered chain free. The home is situated in a highly sought after location within the village of Walkern. The village offers countryside walks along rivers and fields, local amenities, a highly regarded school and is within close proximity to Stevenage, whilst also providing easy access to Buntingford and other nearby villages.
Upon entry you are welcomed into a large spacious Entrance Hallway which has doors into the Lounge, large Downstairs Cloakroom and spacious Kitchen/Diner. Upstairs you will find three double Bedrooms with built in wardrobes to the Master Bedroom and a Family Bathroom.
Outside the south facing Rear Garden has been relandscaped with a large patio seating area, artificial lawn and a rear decked seating area with shed. You will find two allocated parking spaces to the front.
Entrance Hallway - 6'10 extending to 8'1 x 18'4
Lounge - 10'11 x 13'5
Downstairs Cloakroom - 4'7 x 6'8
Kitchen/Diner - 9'6 x 18'0
Landing
Bedroom 1 - 9'10 x 11'6 to wardrobes
Bedroom 2 - 14'4 x 8'5 extending to 9'10
Bedroom 3 - 9'3 x 8'11
Bathroom - 5'7 x 7'11
Service Charge
There is a small service charge of approximately £38.83pcm payable to the management company for the upkeep of the surrounding area.
Property info
For more information about this property, please contact
Agent Hybrid, SG1 on +44 1438 412656 * (local rate)
Disclaimer
Property descriptions and related information displayed on this page, with the exclusion of Running Costs data, are marketing materials provided by Agent Hybrid, and do not constitute property particulars. Please contact Agent Hybrid for full details and further information. The Running Costs data displayed on this page are provided by PrimeLocation to give an indication of potential running costs based on various data sources. PrimeLocation does not warrant or accept any responsibility for the accuracy or completeness of the property descriptions, related information or Running Costs data provided here.




























.png)
