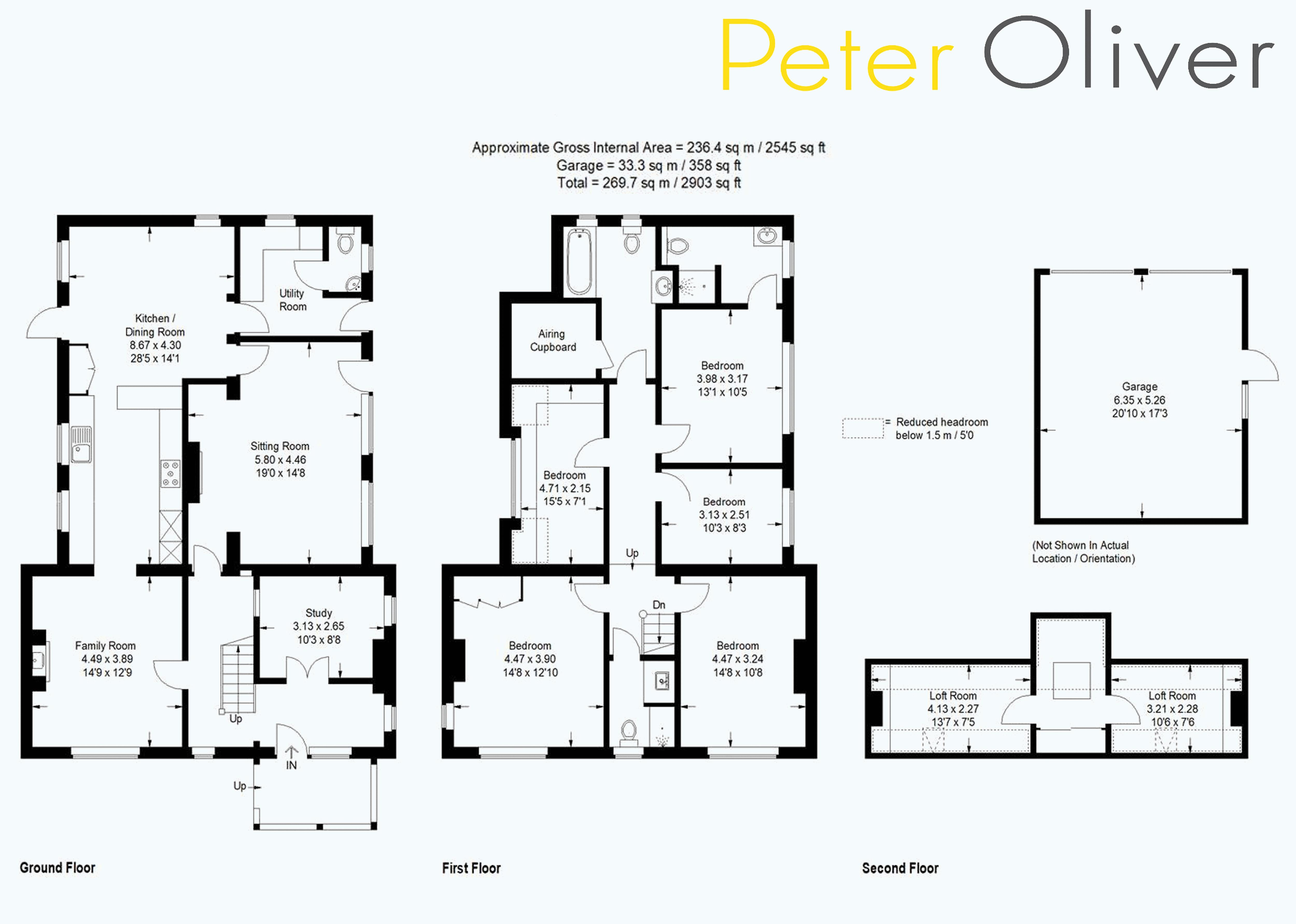Detached house for sale in Nursery Lane, Fairwarp, Uckfield TN22
* Calls to this number will be recorded for quality, compliance and training purposes.
Property features
- Rural Detached House
- 5 Bedrooms, 4 Reception Rooms
- Open Plan Kitchen/Dining Room
- 3 Bathrooms, 4 Toilets
- Garden 4 Sides
- Driveway & Double Garage
Property description
If peace and tranquillity is what you are looking for then look no further. This characterful five bedroom detached cottage is located on an idyllic rural country lane being walking distance of the Ashdown Forest and popular village pub. The property provides a fantastic level of accommodation suitable for a family with every ability of hosting for groups of friends thanks to the large open plan kitchen diner that opens to a sunny secluded decking area that enjoys all the afternoon sun. The ground floor also offers three reception rooms that include a spacious study perfect for those working from home, a front sitting room with inset log burning stove, and to rear is a larger living room that overlooks the wrap around rear garden. Further to the ground floor is a very useful utility room and downstairs w/c. Five bedrooms make up the first floor which isn’t short of bathrooms either with a family bathroom, separate shower room, and an en-suite to the rear bedroom. Ample parking is available on the gravel driveway that leads to a detached double garage. The pleasant wrap around garden is a great space to entertain family and friends enjoying areas of patio and decking along with a large expanse of lawn. Fairwarp really is a beautiful village whether you’re looking for a peaceful area to retire to or to bring up a growing family, particularly as both larger towns of Uckfield and Crowborough are just a short drive away.
Ground Floor
Porch
Entrance Hall
Study
Family Room
Lounge/ Sitting Room
Kitchen/Diner
Utility
Cloakroom/WC
First Floor
First Floor Landing
Bedroom 1
Bedroom 2
En-Suite
Bedroom 3
Bedroom 4
Bedroom 5
Bathroom
Shower Room
Outside
Garden To All Sides
Driveway
Double Garage
Property info
For more information about this property, please contact
Peter Oliver Homes, TN22 on +44 1825 592849 * (local rate)
Disclaimer
Property descriptions and related information displayed on this page, with the exclusion of Running Costs data, are marketing materials provided by Peter Oliver Homes, and do not constitute property particulars. Please contact Peter Oliver Homes for full details and further information. The Running Costs data displayed on this page are provided by PrimeLocation to give an indication of potential running costs based on various data sources. PrimeLocation does not warrant or accept any responsibility for the accuracy or completeness of the property descriptions, related information or Running Costs data provided here.




































.png)

