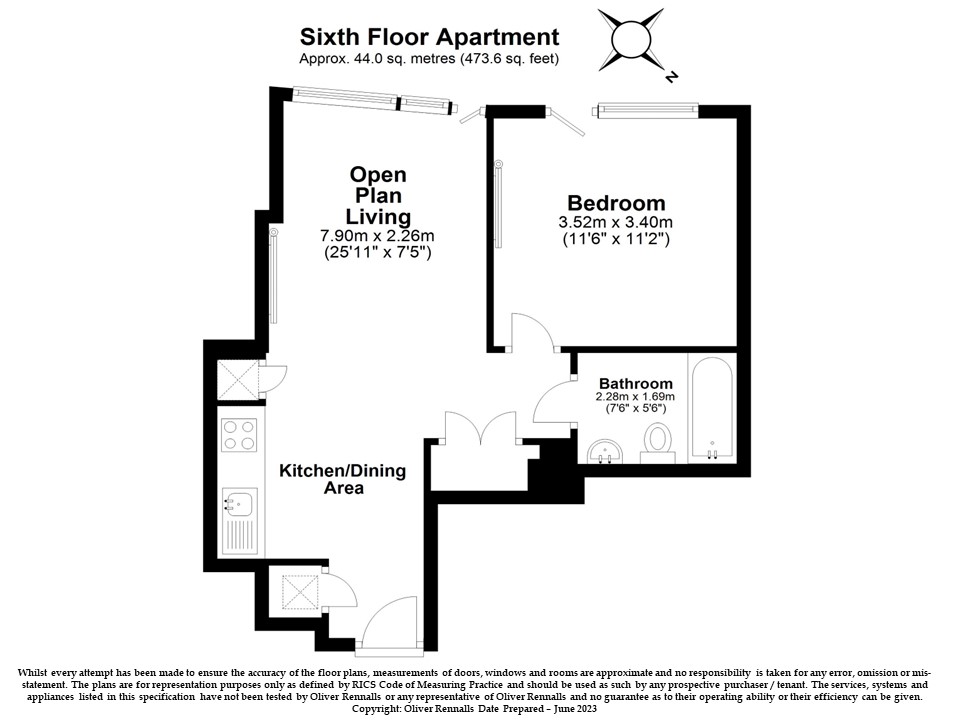Flat for sale in Walworth Road, London SE1
* Calls to this number will be recorded for quality, compliance and training purposes.
Property description
Res-1638850
This is a stunning, 1-bedroom home with lift access, fitted wardrobe and bike storage is available in Elephant & Castle. The time remaining on the lease is 111 years.
Located in an established and popular residential area on Walworth Road, the property is in close proximity to many local shops. South of the Thames, all that Southbank has to offer is within easy reach, as well as the world-renowned Borough Market. Newly built Elephant Park is full of new restaurants, coffee shops, and many more coming soon. All just 2 minutes away on foot from The Strata.
An incredible selection of amenities are located nearby including Sainsburys, East Street market, multiple bars/restaurants, green spaces, all within easy access to the rest of Zone 1. Moments from Elephant & Castle underground station, served by both the Northern and Bakerloo lines, excellent bus connections and near the mainline station, the apartment isa perfect central London home.
- Nearest Railway Station: Elephant & Castle (Zone 1/2) served by the Bakerloo & Northern lines
- Bus Routes Nearby: 1,12,35,40,45,63,68,133,136,148,155,168,171,172,176,178,188,343,344,363,486, C10, P5, N68, N89, N171 & N343.
The property comprises:
- Living room: Spacious lounge with sleek open plan kitchen, floor to ceiling windows and engineered multi-ply European Oak flooring
- Hallway: Two in-built cupboards, one serving as utility cupboard with hiu heat exchange unit and washing machine. The second is located near living room has build in storage compartments
- Kitchen: White modern wall units with grey worktop and tailed stainless steel splashback. Integrated Zanussi and Samsung appliances in good condition. Engineered multi-ply European Oak flooring.
- Bedroom one: Double bedroom with bombay color flooring and fitted wardrobe
- Bathroom: White suite comprising panelled bath with shower head, WC and hand washbasin Integrated cabinet wall & integrated mirror & glass shelving. Wood-effect vinyl safety floor in Farmhouse Oak colour
- Outside: pets allowed, wheelchair access, lift access, 24-hour concierge, secure cycle storage.
What happens after I register my interest?
After registering your interest for a Peabody home, you will receive an email confirmation from us. The email will confirm what you need to do next to secure a property viewing which includes completing a financial assessment with a mortgage advisor and completing the Shared Ownership Application Form.
If you don’t receive this email within an hour of your registration, please check your spam or junk folders and set your spam filter to allow incoming emails from Peabody. If you still haven’t received the email after checking here, please contact and our team will be able to help you.
What is Shared Ownership?
Available to purchase through Shared Ownership, purchasers are able to buy as much of the property as they can afford, from 25 - 75%, paying a low cost rent on the remaining unpurchased 'share' of the home. What's more, your mortgage deposit is based on the value of the share you buy, not the full market value, making these high-spec homes even more affordable in such a sought after location.
Financial information
- Tenure: Leasehold
- Remaining lease term: 111 Years
- Annual service charge amount: £4,012.56
- Annual ground Rent 0
- Ground rent review period No ground rent to pay until final staircasing.
- Service charge review period: 1st April annually
- Council tax band: Band D
For more information about this property, please contact
Peabody - Resale, SE1 on +44 20 8033 3722 * (local rate)
Disclaimer
Property descriptions and related information displayed on this page, with the exclusion of Running Costs data, are marketing materials provided by Peabody - Resale, and do not constitute property particulars. Please contact Peabody - Resale for full details and further information. The Running Costs data displayed on this page are provided by PrimeLocation to give an indication of potential running costs based on various data sources. PrimeLocation does not warrant or accept any responsibility for the accuracy or completeness of the property descriptions, related information or Running Costs data provided here.





























.png)