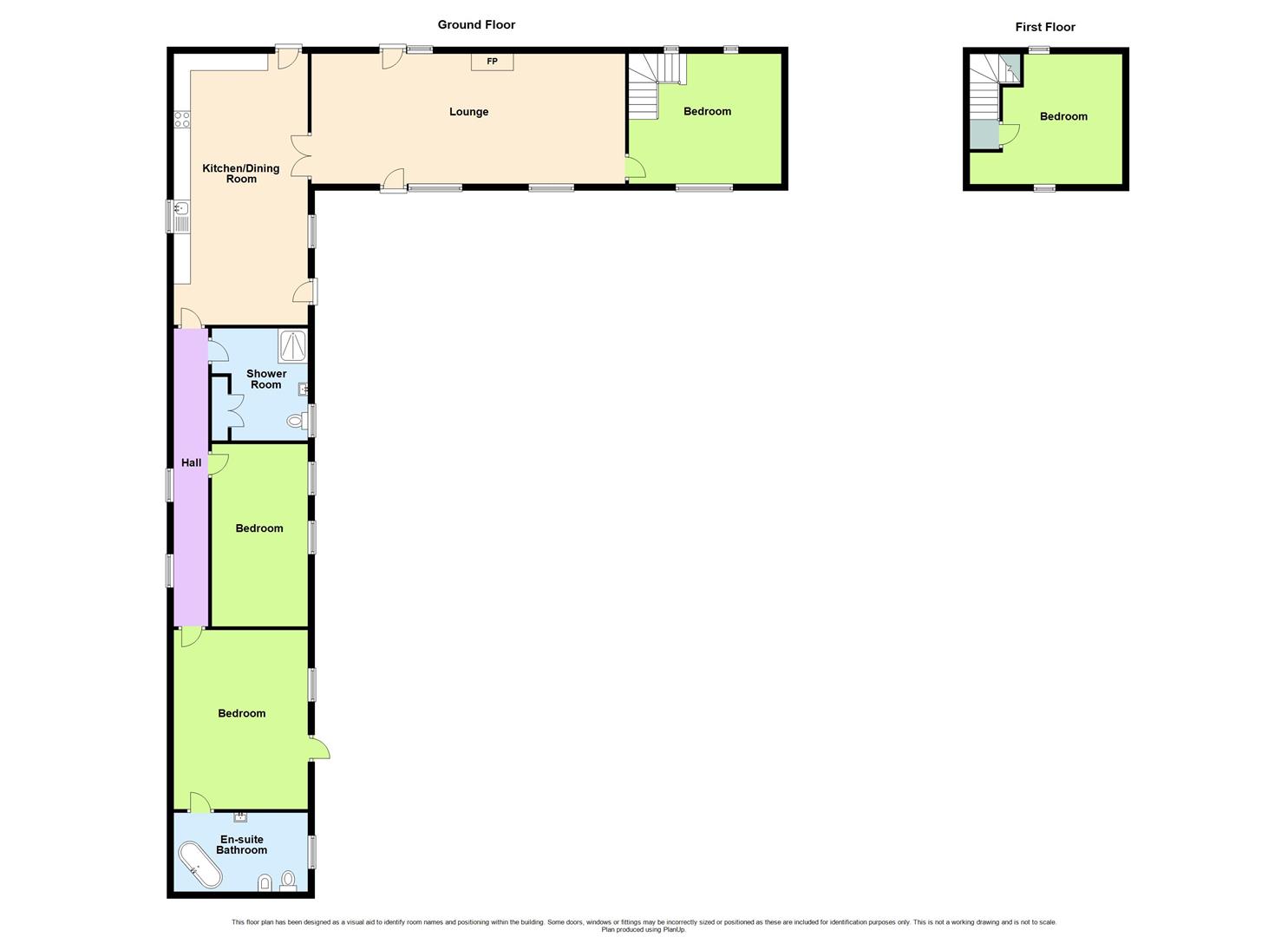Barn conversion for sale in Fishguard SA65
* Calls to this number will be recorded for quality, compliance and training purposes.
Property features
- 3 Bedroom Barn Conversion
- Off Road Parking, Gardens & Outbuildings
- Immaculately Presented
- Distant Sea Views
- EPC Rating D
Property description
An immaculately presented, detached, L shaped, 3 bedroom barn conversion with countryside and distant sea views offering off road parking, gardens & outbuildings. Situated close to the harbour town of Fishguard and the ferry port of Goodwick.
Property
Rafael Fach Barn is an immaculately presented, detached, L shaped, 3 bedroom barn conversion with countryside and distant sea views set in well-established gardens. Full of character features, the property offers a gated courtyard with off road parking for several vehicles together with outbuilding and separate workshop.
Location
Rafael Fach Barn is situated close to the harbour town of Fishguard and the ferry port of Goodwick, both offering local amenities together with mainline train station, shops, schools and leisure centre.
Directions
From Haverfordwest take the A40 towards Fishguard. After passing through the village of Scleddau and just before the Rafael roundabout. The property can be found on your right hand side clearly identified by our Town Coast & Country for sale board. For gps purposes the postcode for the property is SA65 9QG.
Approached via gated courtyard to glazed door into
Kitchen/Breakfast Room (8.03m x 3.94m (26'4 x 12'11))
Windows to front and rear. Velux window to rear. Glazed door to rear external. Partially tiled walls. Tiled floor. Exposed A frames. Painted stone walls. Range of wall and base units with work surface over. Stainless steel sink and drainer. Space and plumbing for washing machine. Integrated dishwasher, fridge/freezer, oven and hob with extractor over. Distant sea views. Radiator. Double door and step up to living/dining room. Door to
Hall
Skylight to rear. Painted stone walls. Radiator. Step down. Door to
Shower Room (3.33m x 2.77m (10'11 x 9'1 ))
Obscure glazed window to front. Walk in shower. Tiled floor. Partially tiled walls. Wash hand basin. W/c. Loft access. Downlights. Towel radiator. Built in storage cupboard.
Bedroom (5.44m x 2.87m (17'10 x 9'5))
Windows to front. Exposed A frames. Painted stone walls. Downlights. Radiator. Ladder staircase to mezzanine.
Bedroom (5.33m x 4.01m (17'6 x 13'2))
Window and glazed door to front. Velux window to rear. Exposed A frames. Painted stone walls. Radiator. Step down and door to
En Suite Bathroom (3.81m x 2.29m (12'6 x 7'6))
Obscure glazed window to front. Tiled floor. Painted stone walls. Free standing bath and mixer tap with shower hose. Steps down. Wash hand basin, w/c and bidet. Downlights. Towel radiator.
Living/Dining Room (9.35m x 4.01m (30'8 x 13'2))
Windows and glazed door to front. Window and glazed door to rear. Exposed A frames. Wood floor. Painted stone walls. Wood burning stove with slate hearth. Radiators. Door to.
Reception Room (4.55m x 3.94m (14'11 x 12'11))
Window to front. Stained glass arrow slit windows to rear. Beamed ceiling. Wood floor. Radiator. Turning stairs to
Bedroom (4.52m (max) x 3.86m (max) (14'10 (max) x 12'8 (max)
Windows to front, side and rear. Sloping ceiling. Exposed A frames. Radiator.
Externally
To the front of the property is a gated courtyard offering off road parking for several vehicles, a shed housing water tank, mature trees and shrubs and pedestrian gated access to further garden areas. The enclosed rear garden is laid mainly to lawn with access to greenhouse and raised flower and vegetable beds and fruit trees. Steps lead up to workshop and a pedestrian gate leads to rear gated courtyard and outbuilding which also has vehicle access with a right of way over a track from the front gate.
Outbuilding (13.82m x 6.58m (45'4 x 21'7))
Power and water supply. Skylight. Door to side
Workshop (5.23m x 4.50m (17'2 x 14'9 ))
Windows. Power supply
Tenure
Freehold.
Services
Mains electricity. Oil fired central heating. Private water and drainage.
Viewings
Strictly by appointment with Town, Coast & Country Estates please.
Agent's Notes
Please note that some photos have kindly been provided by the vendor.
Property info
Rafael Fach Barn Fishguard (002).Jpg View original

For more information about this property, please contact
Town Coast & Country Estates Ltd, SA61 on +44 1437 229996 * (local rate)
Disclaimer
Property descriptions and related information displayed on this page, with the exclusion of Running Costs data, are marketing materials provided by Town Coast & Country Estates Ltd, and do not constitute property particulars. Please contact Town Coast & Country Estates Ltd for full details and further information. The Running Costs data displayed on this page are provided by PrimeLocation to give an indication of potential running costs based on various data sources. PrimeLocation does not warrant or accept any responsibility for the accuracy or completeness of the property descriptions, related information or Running Costs data provided here.





































.png)


