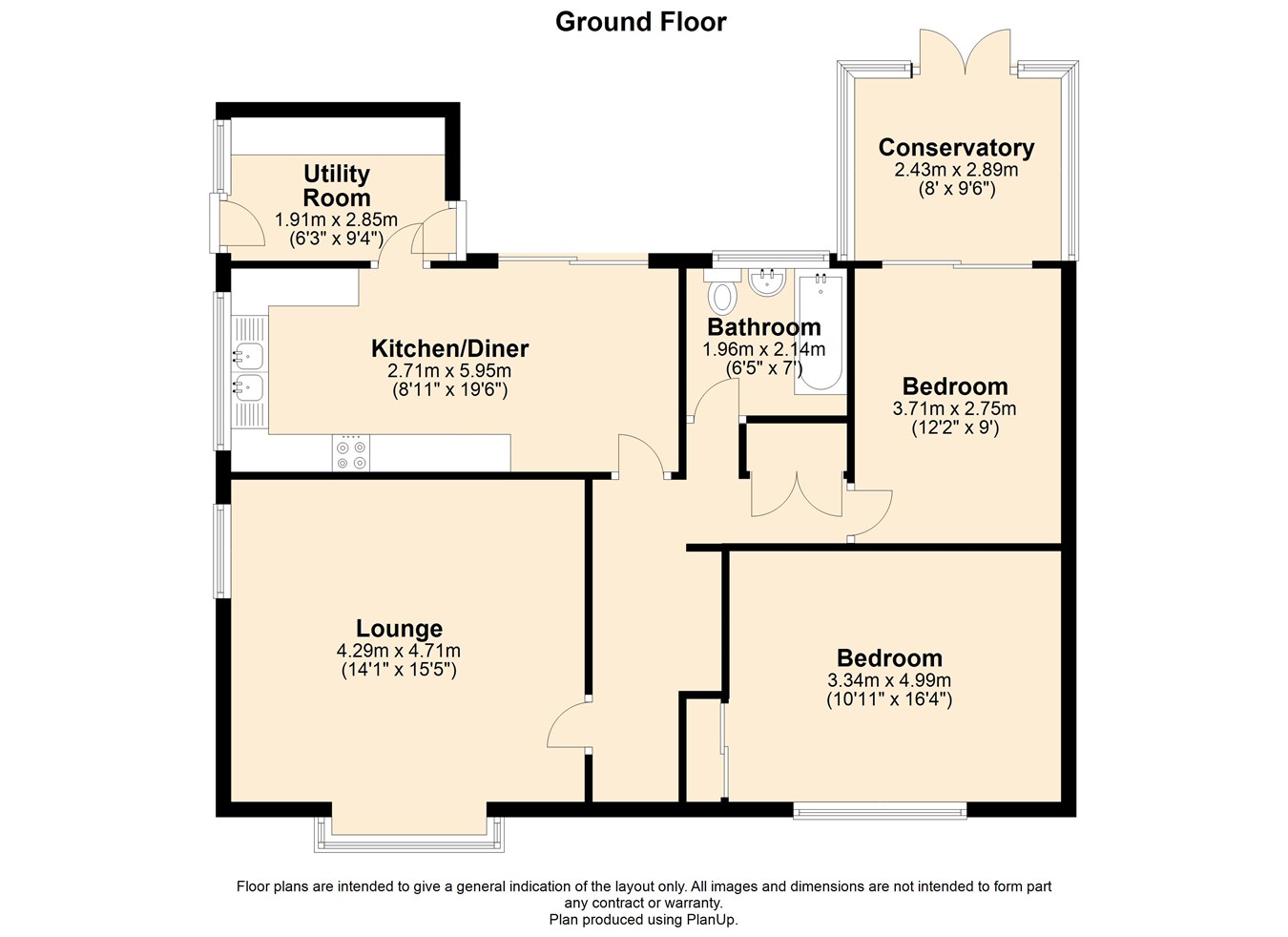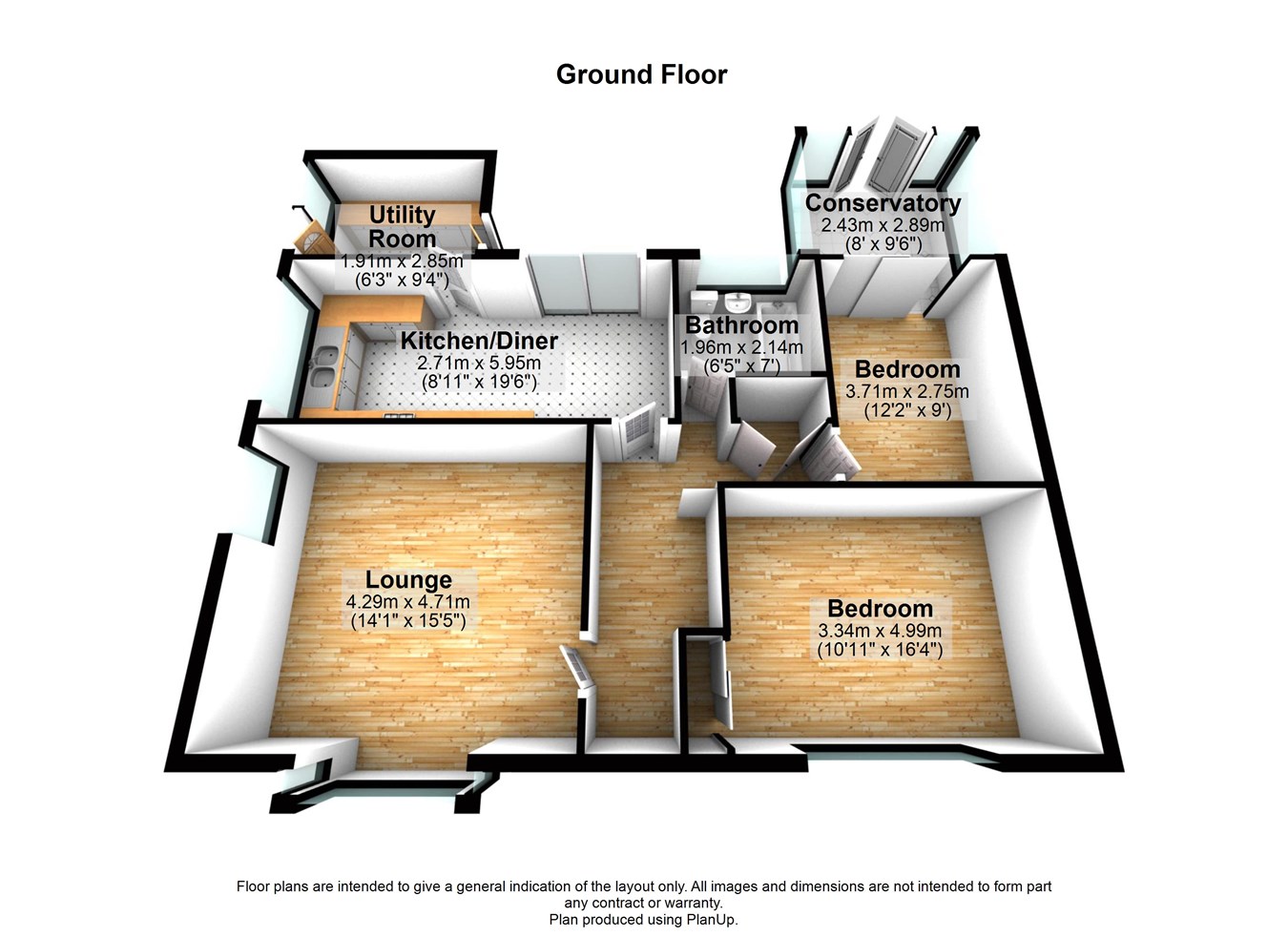Detached bungalow for sale in Quebec Road, Bottesford, Scunthorpe DN17
* Calls to this number will be recorded for quality, compliance and training purposes.
Property features
- No chain
- Corner plot
- Popular residential location
- Spacious link detached bungalow
- Two double bedrooms
- Open plan kitchen diner & utility room
- Lounge & conservatory
- Low maintenance rear garden
- Garage & off road parking
Property description
Entrance hall
With a secure uPVC door with obscured glass inserts and adjoining uPVC double glazed obscured glass side panelling leading to a bright and welcoming entrance hall, internal doors off the hall give access into the lounge, kitchen diner, two double bedrooms and bathroom, loft hatch, useful storage cupboard, decorative wall to ceiling coving and a Drayton boiler controlled with a Honeywell thermostatic gauge.
Lounge
4.29m x 4.71m (14’ 1” x 15’ 5”). With dual aspect front box bay uPVC double glazed window and side uPVC double glazed window, centrally positioned electric fire with marble surround and solid wood white ornate, decorative wall to ceiling coving, carpeted flooring, telephone point, TV aerial point and multiple electric socket points.
Kitchen diner
2.71m x 5.95m (8’ 11” x 19’ 6”). Benefitting from dual aspect side uPVC double glazed and rear uPVC double glazed sliding glass doors allowing access to the rear gardens paved patio. The kitchen enjoys an extensive range of wall and base units with a complementary wood countertop, four ring gas hob with extractor hood above, eye level oven and grill, double sink with drainer to the side and hot and cold stainless steel mixer taps, attractive tiled vinyl flooring, part tiled finish to walls, wall to ceiling coving and an internal door allows access into;
Utility room
1.91m x 2.85m (6’ 3” x 9’ 4”). Benefitting from dual aspect side uPVC obscured glass double glazed windows with adjoining uPVC personnel door with obscured glass and further solid wood obscured double glazed window with adjoining solid wood personnel door with obscured glass allowing access to the rear gardens paved entertainment area, ample electric sockets, plumbing and space for appliances.
Master bedroom 1
4.5m x 3.2m (14' 9" x 10' 6") approx With a front uPVC double glazed window, wall to ceiling decorative coving, multiple electric socket points and built in sliding door wardrobes.
Double bedroom 2
3.71 x 2.75m (12’ 2” x 9’). With sliding doors to the rear giving access into the conservatory, wall to ceiling decorative coving, multiple electric socket points and carpeted flooring.
Rear conservatory
2.43m x 2.89m (8’ x 9’ 6”). With rear wood French doors allowing access to the rear garden, single glazed windows throughout and wood panelled flooring.
Main family bathroom
1.96m x 2.14m (6’ 5” x 7’). With a rear obscured uPVC double glazed window, part tiled walls, tiled effect vinyl flooring, a three piece suite in white comprising a low flush WC, pedestal wash hand basin, panelled bath with overhead Triton power shower and a chrome heated towel.
Outbuildings
The property benefits from a detached garage benefitting from internal power and lighting.
Grounds
The home resides on a generous corner plot with a large, hedged boundary adding to the privacy. To the front is mainly pebbled for easy maintenance with plenty of mature trees and shrubs boardering, the garden wraps all around the side of the property to the rear, a paved driveway allowing off road parking and leads to the garage. The rear garden is of a courtyard style being fully enclosed and private, paved patio entertainment area.
Property info
For more information about this property, please contact
Paul Fox Estate Agents - Scunthorpe, DN15 on +44 1724 377972 * (local rate)
Disclaimer
Property descriptions and related information displayed on this page, with the exclusion of Running Costs data, are marketing materials provided by Paul Fox Estate Agents - Scunthorpe, and do not constitute property particulars. Please contact Paul Fox Estate Agents - Scunthorpe for full details and further information. The Running Costs data displayed on this page are provided by PrimeLocation to give an indication of potential running costs based on various data sources. PrimeLocation does not warrant or accept any responsibility for the accuracy or completeness of the property descriptions, related information or Running Costs data provided here.






























.png)

