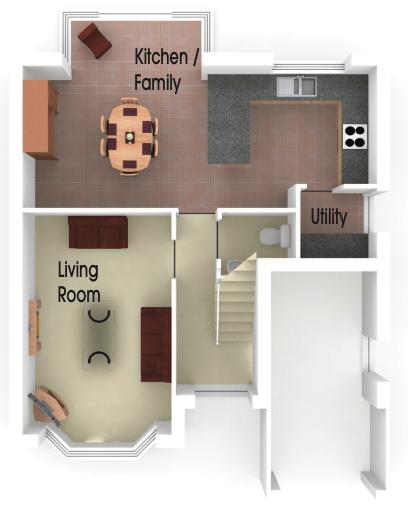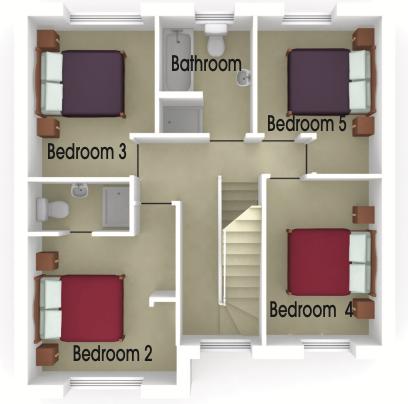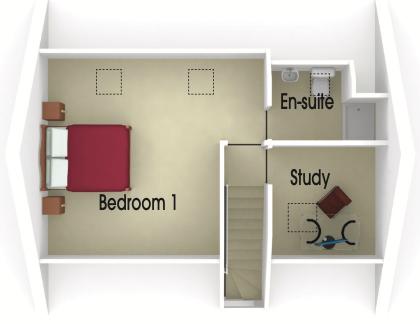Detached house for sale in Acrau Hirion, Conwy LL32
* Calls to this number will be recorded for quality, compliance and training purposes.
Property features
- A stunning six-bedroom, three storey family home on the outskirts of conwy
- Exceptional countryside views to the rear
- Landscaped gardens to the front & back
- Beautiful open plan kitchen/family room with separate utility
- Located within A large, private corner plot
- Single garage and ample off-road parking
- No chain
Property description
A stunning and immaculately presented six-bedroom, three storey home situated in an attractive and private corner plot in the highly sought after Acrau Hirion, on the outskirts of the historic walled town of Conwy, enjoying spectacular views of the mountains and countryside to the rear. This is a well-planned and spacious property offering versatile family living. The property is ideally located for walking distance into town, local amenities, Marina and a short drive to Llandudno and the A55. This property must be viewed to fully appreciate all it has to offer in it’s fantastic location & position.
The accommodation comprises to the ground floor; Entrance Hallway, Living Room, and open plan Kitchen/Diner/Family Room with double doors out onto the garden where the views can be enjoyed at their best. The modern Kitchen benefits from a gas hob, electric oven, integrated fridge, freezer and dishwasher with breakfast bar area, making it a fantastic entertaining space. From the Kitchen there is a Utility Room with further cupboard space and storage with access to the side of the property. To the first floor: There are four double Bedrooms, two with fitted wardrobes and one with a modern Ensuite and the Family Bathroom with separate shower and bath. To the second floor: Spacious Master bedroom with spectacular views over the countryside with Ensuite Shower Room, and a further single Bedroom/Study.
Outside to the front; there is a low maintenance garden with established borders, large driveway with ample parking leading to a single garage with up and over door. To the rear; there is a lovely, landscaped garden with separate seating areas, space for a hot tub with grass laid to lawn, paved patio area and a raised decked area, fenced and hedged boundaries and side gated access. The rear of the plot extends on a slope below the decked area, accessed via steps where a sizeable garden shed is located at the bottom. UPVC double glazing throughout and gas central heating. The property also benefits from an Electric Car Charging Point.
The accommodation comprises to the ground floor; Entrance Hallway, Living Room, and open plan Kitchen/Diner/Family Room with double doors out onto the garden where the views can be enjoyed at their best. The modern Kitchen benefits from a gas hob, electric oven, integrated fridge, freezer and dishwasher with breakfast bar area, making it a fantastic entertaining space. From the Kitchen there is a Utility Room with further cupboard space and storage with access to the side of the property. To the first floor: There are four double Bedrooms, one with a modern Ensuite and the Family Bathroom with separate shower and bath. To the second floor: Spacious Master bedroom with spectacular views over the countryside with Ensuite Shower Room, and a further single Bedroom/Study.
Outside to the front; there is a low maintenance garden with established borders, large driveway with ample parking leading to a single garage with up and over door. To the rear; there is a lovely, landscaped garden with separate seating areas, space for a hot tub with grass laid to lawn, paved patio area and a raised decked area, fenced and hedged boundaries and side gated access. The rear of the plot extends on a slope below the decked area, accessed via steps where a sizeable garden shed is located at the bottom. UPVC double glazing throughout and gas central heating.
Living Room (18' 1'' x 11' 10'' (5.51m x 3.60m))
Kitchen/Family Room (26' 5'' x 15' 3'' (8.05m x 4.64m))
Utility (5' 7'' x 5' 1'' (1.70m x 1.55m))
Garage (16' 5'' x 8' 7'' (5.00m x 2.61m))
Bedroom 2 (13' 5'' x 11' 0'' (4.09m x 3.35m))
En-Suite (7' 6'' x 3' 9'' (2.28m x 1.14m))
Bedroom 3 (12' 0'' x 9' 5'' (3.65m x 2.87m))
Bedroom 4 (12' 5'' x 8' 7'' (3.78m x 2.61m))
Bedroom 5 (9' 4'' x 8' 8'' (2.84m x 2.64m))
Bathroom (8' 8'' x 7' 0'' (2.64m x 2.13m))
Master Bedroom (17' 6'' x 15' 11'' (5.33m x 4.85m))
Master En-Suite (8' 7'' x 5' 11'' (2.61m x 1.80m))
Study/Bedroom 6 (8' 9'' x 8' 7'' (2.66m x 2.61m))
Property info
For more information about this property, please contact
Fletcher & Poole Ltd, LL32 on +44 1492 467635 * (local rate)
Disclaimer
Property descriptions and related information displayed on this page, with the exclusion of Running Costs data, are marketing materials provided by Fletcher & Poole Ltd, and do not constitute property particulars. Please contact Fletcher & Poole Ltd for full details and further information. The Running Costs data displayed on this page are provided by PrimeLocation to give an indication of potential running costs based on various data sources. PrimeLocation does not warrant or accept any responsibility for the accuracy or completeness of the property descriptions, related information or Running Costs data provided here.














































.png)