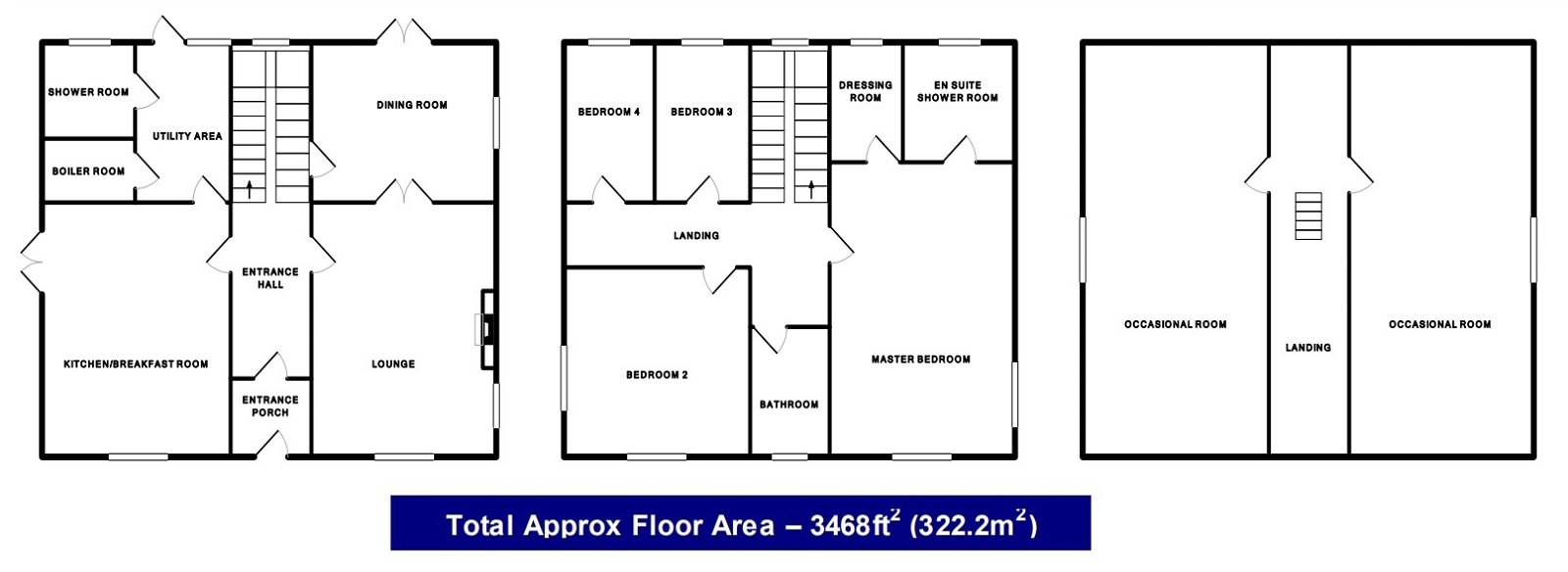Detached house for sale in Troed Y Garn, Llanfairynghornwy, Holyhead LL65
* Calls to this number will be recorded for quality, compliance and training purposes.
Property description
A massive 4 bedroom detached property offering spacious and flexible accommodation throughout, situated in the peaceful rural village of Llanfairynghornwy on an elevated position, surrounded by scenic open countryside with distant sea views whilst being approx. 2 miles away from the coastline. Benefits include uPVC double glazing, lpg central heating, off road parking, front and rear gardens, beautiful views and fibre optic broadband connected to the property.
The spacious and adaptable accommodation briefly provides an Entrance Hall, stunning Kitchen/Breakfast Room, Lounge, Sitting Room, Utility, Shower Room and Boiler Room to the ground floor. The upper floors provide 4 Bedrooms with a built-in dressing area and En-Suite Shower Room in the main Bedroom, Bathroom and two Loft Rooms which are accessed by a pull-down ladder. A fantastic example of a comfortable family home.
Ground floor
Entrance Hall
Radiator, tiled flooring, secure uPVC entrance door, door to:
Hallway
Radiator, fitted carpet, built-in under-stairs storage cupboard, stairs to first floor, door to:
Lounge
19' 0'' x 15' 2'' (5.80m x 4.63m)
uPVC double glazed window to front, feature fireplace with slabbed hearth, radiator, fitted carpet, double door:
Dining Room
12' 0'' x 15' 2'' (3.65m x 4.63m)
uPVC double glazed window to side, double radiator, fitted carpet, uPVC double glazed double door to rear and a door back onto the Hallway.
Kitchen/Breakfast Room
19' 0'' x 15' 3'' (5.79m x 4.64m)
Fitted with a matching range of base and eye level units with worktop space over with round edged, island unit with cupboard and drawers under, 1+1/2 bowl stainless steel sink unit with single drainer and mixer tap, integrated fridge and dishwasher, space for fridge/freezer, built-in gas cooker, five ring gas hob with extractor hood over, uPVC double glazed window to front, uPVC double glazed window to side, double radiator, tiled flooring, sunken ceiling spotlights, secure uPVC double door to side, door to:
Utility Room
11' 10'' x 7' 4'' (3.60m x 2.24m)
Fitted with base units and cupboard drawers under, extractor fan, plumbing for washing machine, space for tumble dryer, radiator, tiled flooring with three ceiling spotlights, secure uPVC double glazed door to garden, door to:
Store Room / Boiler Room
Floor mounted gas boiler serving heating system and domestic hot water.
Shower Room
Three piece suite comprising shower enclosure with power shower, pedestal wash hand basin, low-level WC and heated towel rail, extractor fan, uPVC frosted double glazed window to rear, tiled flooring.
First floor
First Floor Landing
uPVC double glazed window to rear, access to loft area with pull down ladder. Doors to:
Bedroom 1
22' 1'' x 15' 3'' (6.72m x 4.64m)
uPVC double glazed window to side, uPVC double glazed window to front, walk-in wardrobe, double radiator, door to:
En-suite
Three piece suite comprising shower enclosure with power shower, pedestal wash hand basin, low-level WC and heated towel rail, extractor fan, uPVC frosted double glazed window to rear.
Bathroom
Three piece suite comprising deep bath, pedestal wash hand basin and low-level WC, heated towel rail, uPVC frosted double glazed window to front, tiled flooring.
Bedroom 2
14' 2'' x 15' 3'' (4.31m x 4.65m)
uPVC double glazed window to side, uPVC double glazed window to front, double radiator.
Bedroom 3
12' 9'' x 7' 7'' (3.89m x 2.30m)
uPVC double glazed window to rear, radiator.
Bedroom 4
12' 4'' x 7' 5'' (3.77m x 2.27m)
uPVC double glazed window to rear and radiator. Currently being used as study room.
Second floor
Landing Space
Accessed by a pull down ladder, doors leading to:
Loft Room 1
31' 2'' x 15' 3'' (9.49m x 4.65m)
uPVC double glazed window to side. (please note, measurements are max dimensions, head height is restricted by sloping ceilings)
Loft Room 2
31' 2'' x 15' 2'' (9.49m x 4.62m)
uPVC double glazed window to side. (please note, measurements are max dimensions, head height is restricted by sloping ceilings)
Outside
Approached by a sweeping driveway with stone chippings, lawned area to one side with shrubs. To the rear, there is a slabbed patio area which wraps around the rear and side with an elevated lawned garden stretching to a rockery area, enclosed by wooden fencing and stone walls with outdoor sockets. A fantastic garden for entertaining guests and family.
Llanfairynghornwy is located on the North-West corner of Anglesey and is regarded as an area of outstanding natural beauty. Neighbouring villages include Rhydwyn, Cemlyn, Llanfechell, Llanfaethlu and Cemaes Bay. Approximately 9.5 miles further afield along the A5025 coastal road is the A55 expressway offering rapid commuting to the mainland and the rest of the UK.
For more information about this property, please contact
eXp World UK, WC2N on +44 1462 228653 * (local rate)
Disclaimer
Property descriptions and related information displayed on this page, with the exclusion of Running Costs data, are marketing materials provided by eXp World UK, and do not constitute property particulars. Please contact eXp World UK for full details and further information. The Running Costs data displayed on this page are provided by PrimeLocation to give an indication of potential running costs based on various data sources. PrimeLocation does not warrant or accept any responsibility for the accuracy or completeness of the property descriptions, related information or Running Costs data provided here.





























.png)
