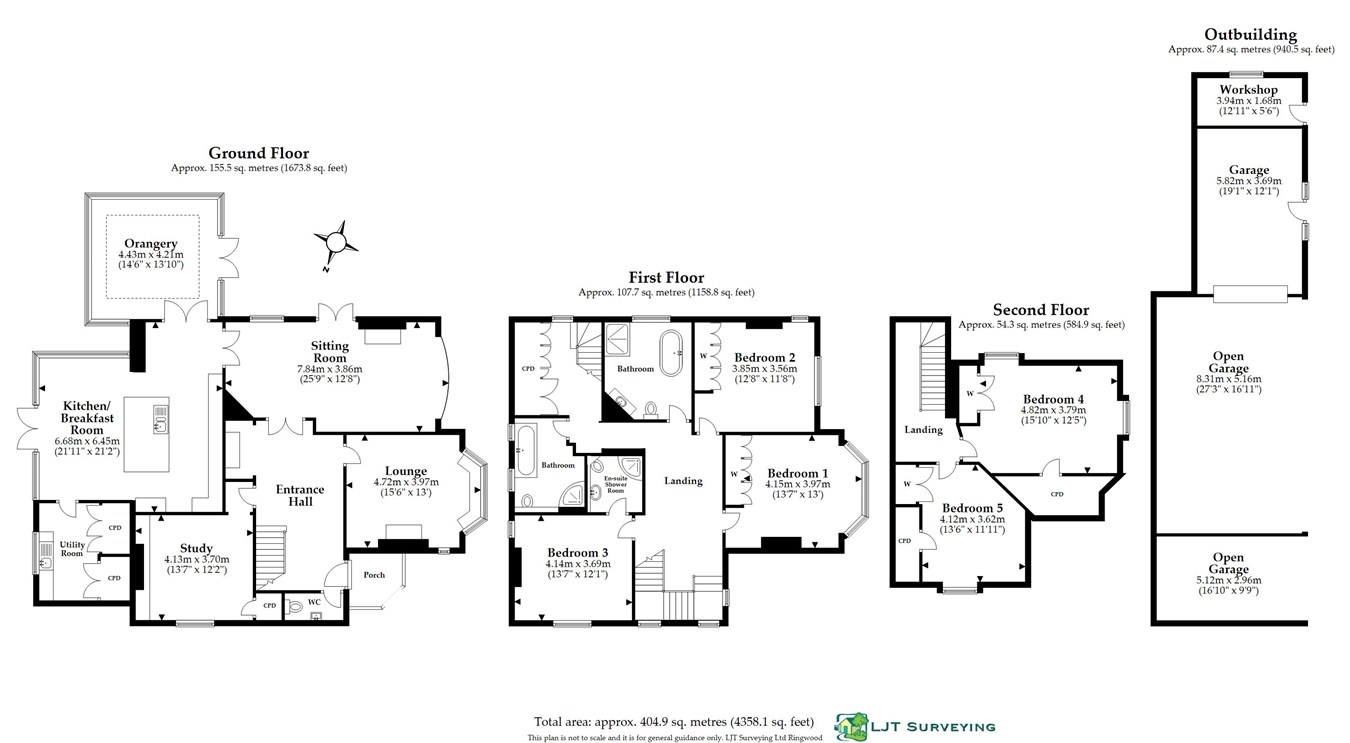Detached house for sale in Lyndhurst Road, Godwinscroft, Christchurch BH23
* Calls to this number will be recorded for quality, compliance and training purposes.
Property features
- Edwardian Family Home
- Remodelled and Extended
- Approaching 3,500sqft of Living Space
- Approximately Half an Acre of Grounds
- Surrounding Views
Property description
The property
A brick built covered porch leads to the front door, which provides immediate access to the main entrance hall, with stairs leading to the first and second floors. To the left of the stairs is a cloakroom with WC and wash basin. On the right-hand side of the entrance hall is a charming lounge which incorporates a bay window with seating and a feature fireplace encased by wood panelling. The formal sitting room offers a large, bright and airy living space with a bay window, feature stone fireplace with inset log burner and French doors leading out onto the covered terrace area and garden beyond.
Alongside the sitting room, is the kitchen/breakfast room which has been beautifully remodelled and redesigned by the current owners and is a real centre piece of this charming home. Laid with oak flooring throughout, the kitchen offers base, wall and drawer shaker style units and integrated appliances, which include a microwave, oven, fridge/freezer and a generous island which incorporates an inset sink and additional worktop space and storage. The kitchen opens into a lovely, glassed breakfast area with French doors leading out to the patio area and garden and an informal seating area which is a great place to take in the stunning views of the manicured gardens. A useful utility room is positioned just off the kitchen, with large built-in cupboards and base level units with an additional sink.
Adjoining the kitchen is an impressive Orangery, providing panoramic views and access to the garden as well as an abundance of natural light, provided by the glass lantern roof. The ground floor living space is completed by a large study which is carpeted and fitted with bookshelf units and storage cupboards, this space is ideally suited as a home working environment.
Stairs lead to a first floor galleried landing with double windows, flooding the space with natural light. The principle bedroom also benefits from stunning views through a large bay window and also boasts a feature fireplace and built-in wardrobes. Bedroom two offers double aspect views, a feature fireplace and large floor to ceiling built-in wardrobes. Bedroom three offers far reaching views across neighbouring fields and benefits from an ensuite bathroom with a three-piece suite. The bedrooms are serviced by two separate family bathrooms and an additional landing area with additional floor to ceiling storage units, which could be utilised as a dressing room.
The staircase continues to the first floor, which offers two more double bedrooms with built-in wardrobes; not only would this be well suited as a family home, but it is ideally suited as guest accommodation as this separate floor offers a great deal of peace and seclusion.
Key features
- Video Entry System and CCTV Installed
- Planning Permission Granted for an ensuite bathroom to adjoin the downstairs Study
- Current vendors rent two adjoining paddocks (totalling 2.25 acres) from the neighbouring estate on a 12 month lease agreement (subject to separate negotiation with Meyrick Estates)
Property info
For more information about this property, please contact
Spencers of the New Forest - Burley, BH24 on +44 1425 292001 * (local rate)
Disclaimer
Property descriptions and related information displayed on this page, with the exclusion of Running Costs data, are marketing materials provided by Spencers of the New Forest - Burley, and do not constitute property particulars. Please contact Spencers of the New Forest - Burley for full details and further information. The Running Costs data displayed on this page are provided by PrimeLocation to give an indication of potential running costs based on various data sources. PrimeLocation does not warrant or accept any responsibility for the accuracy or completeness of the property descriptions, related information or Running Costs data provided here.




































.png)