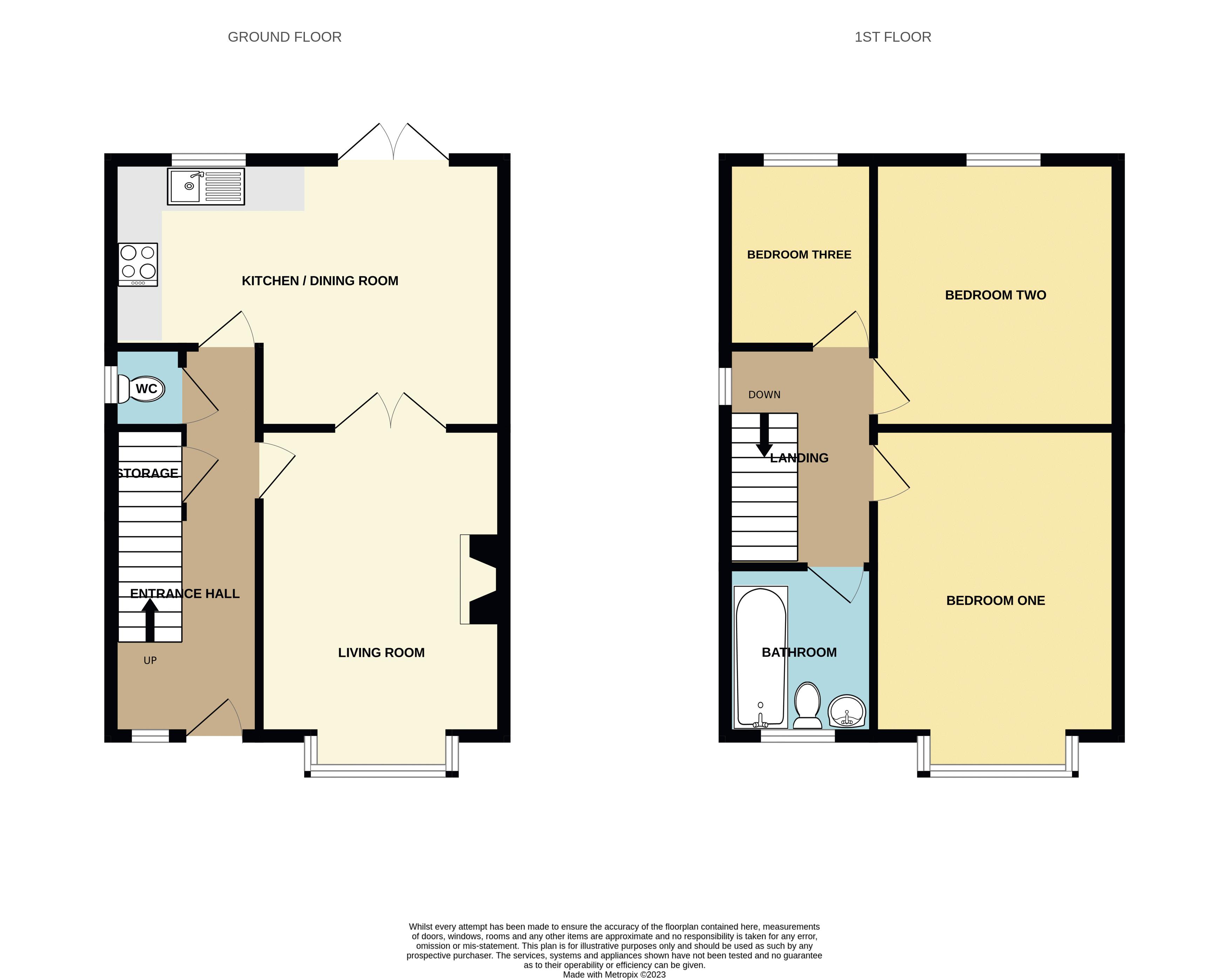Semi-detached house for sale in Courtway Drive, Stoke-On-Trent ST1
* Calls to this number will be recorded for quality, compliance and training purposes.
Property features
- Three-bedroom semi-detached
- Highly sought-after area of Sneyd Green
- Ideal opportunity for first-time buyers and buy-to-let investors alike
- Easy reach of local shops, schools, bus routes, and other amenities.
- Ample off-road parking space
- No upward chain
Property description
Whittaker & Biggs are delighted to present this three-bedroom semi-detached property in the highly sought-after area of Sneyd Green. Situated in a sought after residential area, this property offers an ideal opportunity for first-time buyers and buy-to-let investors alike.
The property boasts an enviable location, conveniently situated within easy reach of local shops, schools, bus routes, and other amenities. The excellent transport links ensure that you are just a stone's throw away from the bustling Hanley Town Centre, which offers a wide range of shops, restaurants, and entertainment options.
As youre welcomed into the property, you are immediately greeted by a spacious and welcoming entrance hallway. The ground floor comprises of a cloakroom, a well designed living room, and a kitchen/dining room, offering ample space for family dining and entertaining.
To the first floor of this property offers three well-proportioned bedrooms and a contemporary family bathroom, complete with a white suite.
Externally, the property is approached via a stone flagged driveway, offering ample off-road parking space. The rear garden is mainly laid to lawn and benefits from a stone-flagged patio area, making it ideal for outdoor entertaining and relaxation.
This property benefits from UPVC double glazing throughout and a gas central heating system, ensuring maximum comfort and energy efficiency.
Offered to the market with no upward chain, viewings are highly recommended to fully appreciate the potential of this appealing property.
Entrance Hallway
UPVC double glazed door and window to the front elevation, radiator, Minton tiled flooring, staircase to the first floor, storage cupboard.
Cloakroom
UPVC double glazed window to the side elevation, low level WC.
Living Room (13' 8'' x 10' 11'' (4.16m x 3.32m))
UPVC double glazed bay window to the front elevation, radiator, feature fireplace set in marble, cornicing.
Kitchen / Dining Room (11' 11'' x 17' 11'' (3.64m x 5.45m))
UPVC double glazed patio doors and window to the rear elevation, radiator, units to the base and eye level, four ring electric hob, electric oven, stainless steel sink with drainer, chrome mixer tap, plumbing for a washing machine, plumbing for a dishwasher, space for a free standing fridge freezer.
First Floor
Landing
UPVC double glazed window to the side elevation, loft access.
Bedroom One (13' 9'' x 10' 11'' (4.19m x 3.32m))
UPVC double glazed bay window to the front elevation, radiator.
Bedroom Two (11' 11'' x 10' 10'' (3.64m x 3.30m))
UPVC double glazed window to the rear elevation, radiator.
Bedroom Three (8' 3'' x 6' 6'' (2.52m x 1.97m))
UPVC double glazed bay window to the rear elevation, radiator.
Bathroom (7' 6'' x 6' 5'' (2.29m x 1.96m))
UPVC double glazed window to the front elevation, radiator, panelled bath, low level WC, pedestal wash hand basin.
Externally
To the front, stone flagged driveway.
To the rear, area laid to lawn, stone flagged patio, hedged / fenced boundaries.
Property info
For more information about this property, please contact
Whittaker & Biggs, ST13 on +44 1538 269070 * (local rate)
Disclaimer
Property descriptions and related information displayed on this page, with the exclusion of Running Costs data, are marketing materials provided by Whittaker & Biggs, and do not constitute property particulars. Please contact Whittaker & Biggs for full details and further information. The Running Costs data displayed on this page are provided by PrimeLocation to give an indication of potential running costs based on various data sources. PrimeLocation does not warrant or accept any responsibility for the accuracy or completeness of the property descriptions, related information or Running Costs data provided here.





























.png)


