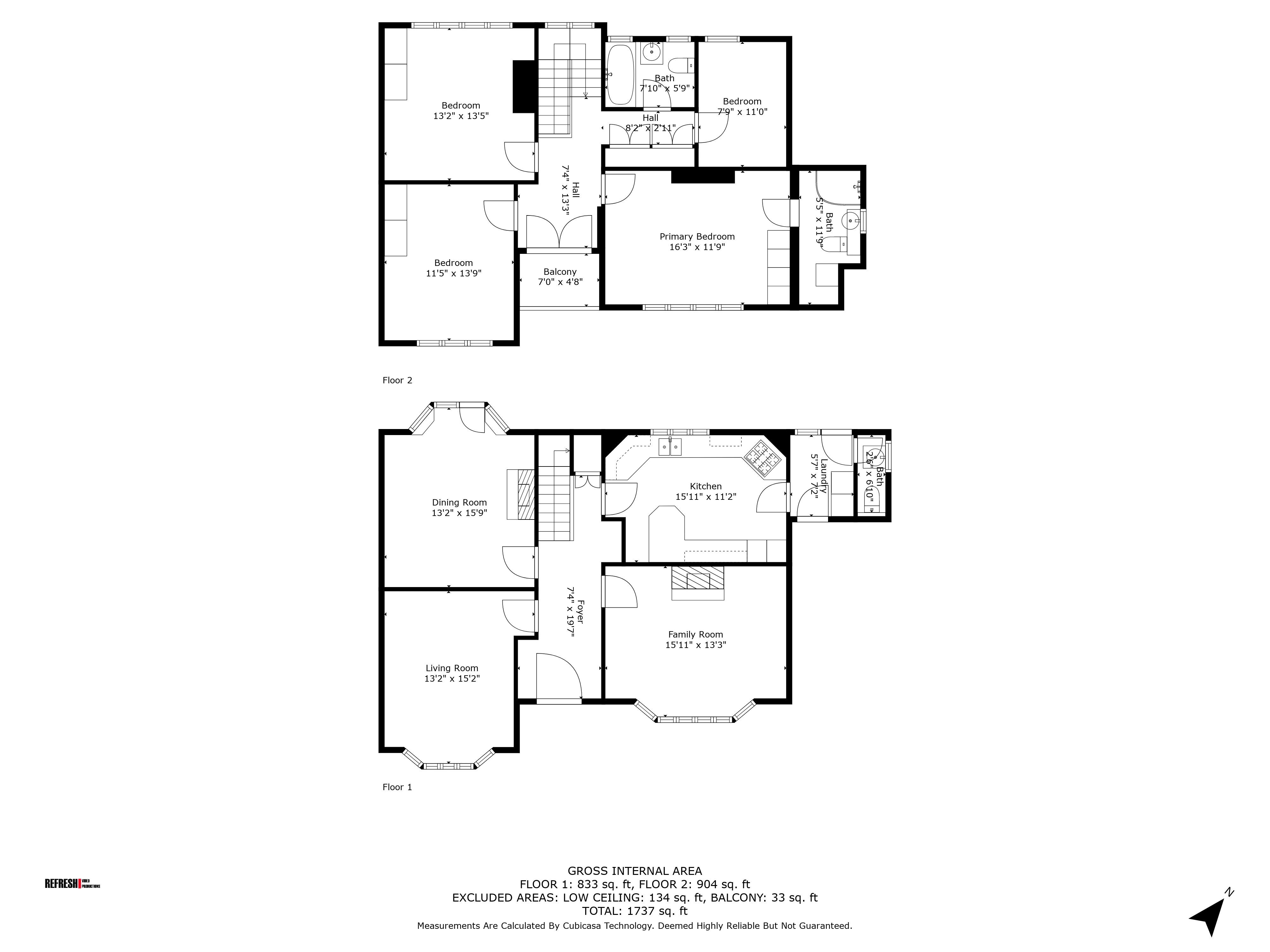Detached house for sale in Ridgeway Road, Long Ashton, Bristol BS41
* Calls to this number will be recorded for quality, compliance and training purposes.
Property features
- Detached 1920s Family Home on Highly Desirable Road
- Elevated Position with Views Across the Valley towards Dundry
- Large Driveway and Garage
- Generous & Extremely Private Gardens in Excess of 100ft in length, total plot is a 1/3 of an acre
- Sitting Room with Bay Window & Views
- Two Further Reception Rooms
- Oak Fitted Kitchen with Intergrated Appliances
- Utility area & Ground Floor WC, Two Year Old Gas Boiler under Ten Year Guarantee
- Four Double Bedrooms, Three of Which Benefit From Fitted Wardrobes
- Family Bathroom & Master with En-Suite with Under Floor Heating
Property description
No chain - Situated on a prime residential road in Long Ashton, this superb 1920s detached family home benefits from a generous plot and elevated views.
Description
Situated on one of Long Ashton’s most desirable roads set in a commanding position with superb views across the valley towards Dundry, this one of a kind family home is sure to attract plenty of interest. Built in the 1920s, the property is well-maintained offering spacious and light accommodation whilst enjoying a generous plot approaching 1/3 of an acre which include mature gardens, driveway and a garage. The well-proportioned accommodation over two floors offers a welcoming hallway with useful storage cupboard, a generous sitting room with gas fireplace and bay window placed well to take advantage of the views, and a fitted oak kitchen / breakfast room with karndeen flooring. There is a generous dining room with gas fire place and french doors gaining access to the stunning rear garden. There is also an utility area which has access to the garage, ground floor WC and large storage cupboard. There is a further reception room off the hallway, the family room benefits from a bay window to gorgeous views. The first floor consists of a spacious landing with large balcony with superb southerly views, access to the loft via drop down ladder, large airing cupboard, four generous double bedrooms and family bathroom. Bedroom four has a large storage room which houses the Valiant boiler. The master bedroom benefits from a large window facing out to the superb views and has an adjoining modern en-suite shower room. Both family bathroom & en- suite are fitted with heritage suits.
Outside
Offering a generous frontage to the plot, the front of the property is approached via a tarmac driveway providing private off-road parking which can accommodate four cars which also gives access to a single garage with electric door, power and light. The rear garden can be accessed via both sides of the property in addition to a rear door from the utility area. The rear garden is a delight and measures in excess of 100 foot in length offering complete privacy from neighbouring properties. There is a patio area in the front part of the garden perfect for alfresco dining. The large plot has many different areas to relax with a pond and tranquil seating area. The garden is mostly laid to lawn with another seating area to the rear which again gives complete privacy.
Location
Surrounded by rolling countryside, Long Ashton lies just a few miles south west of Bristol and enjoys facilities to include a supermarket, post office, baker and wine merchant amongst others. Whether it is a relaxed or faster pace of life you are looking for Long Ashton has the answer. The beautiful Ashton Court Estate with its deer park and acres of open space ideal for walking, cycling or riding; three reputable golf courses; a good choice of pubs and, of course, Clifton Village with all it has to offer is on a matter of minutes away. For those with families, Long Ashton and the surrounding areas have a wide choice of highly regarded primary, secondary and independent schools.
Property info
For more information about this property, please contact
Alexander May, BS41 on +44 1275 604227 * (local rate)
Disclaimer
Property descriptions and related information displayed on this page, with the exclusion of Running Costs data, are marketing materials provided by Alexander May, and do not constitute property particulars. Please contact Alexander May for full details and further information. The Running Costs data displayed on this page are provided by PrimeLocation to give an indication of potential running costs based on various data sources. PrimeLocation does not warrant or accept any responsibility for the accuracy or completeness of the property descriptions, related information or Running Costs data provided here.
















































.png)

