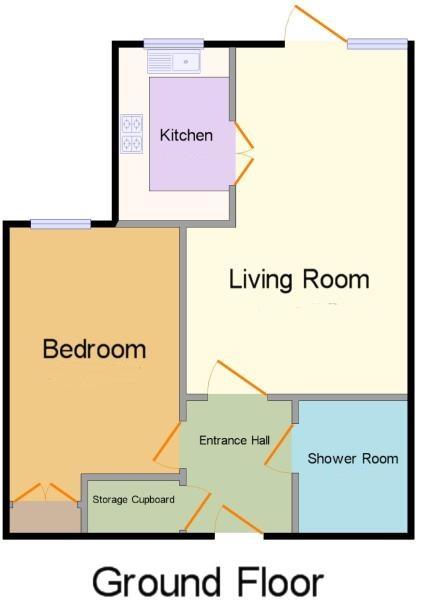Flat for sale in Kedleston Close, Belper DE56
* Calls to this number will be recorded for quality, compliance and training purposes.
Property features
- Ground floor
- One bedroom apartment
- Fitted kitchen
- Living/dining room
- Shower room
- Outdoor patio
- Communal lounge
- Laundry room
- Convenient location
- House manager
Property description
Home2sell are delighted to offer For Sale this ground floor retirement living apartment with a very pleasant aspect having its own patio seating area outside space. Offering a fabulous opportunity to acquire a spacious one bedroom apartment which is ready to move into within this luxury development. With the benefit of a communal residents lounge, laundry, house manager, private gardens and all within a short walk of the award winning town centre. The accommodation comprises of an entrance hall, lounge/dining Room, fitted Kitchen, a bedroom with fitted wardrobes and shower room having a three piece suite. Viewing Essential.
Entrance Hall
The apartment is entered via a secure door and having coving to the ceiling, very useful storage cupboard with shelving and ceiling light.
Living Room (5.56m x 3.41m max (18'2" x 11'2" max))
Being of generous proportions having coving to the ceiling, two ceiling lights, electric heater, double glazed door and matching side panel allowing access to the patio area which allows the owner a fine view of the residents garden. Internal Georgian style double doors to the kitchen. Television Point.
Kitchen (5.56m x 3.41m (18'2" x 11'2"))
Having a fitted kitchen comprising of a range of beech effect base cupboards, drawers and matching eye level units with, work surfaces over. Incorporating a stainless steel sink and drainer unit with chrome mixer tap. Complementary splash back tiling, integrated electric fan assisted oven, four ring ceramic electric hob with an extractor over, integrated fridge and freezer, double glazed window and vinyl flooring.
Bedroom (2.66m x 4.07m (8'8" x 13'4"))
This spacious bedroom has a full height double glazed window to the garden aspect, built in wardrobes mirror fronted doors, coving to the ceiling and light. Electric heater and television point.
Shower Room
Having a three piece suite comprising a shower cubical with thermostatically controlled shower, vanity hand wash basin with cupboard and a close couple WC. Complementary splash back tiling. Vinyl wood grain effect flooring, a wall mounted extractor fan, wall mounted light over the sink and an electric heater.
Outside
Patio area enjoying a pleasant view of the residents gardens.
Location
Heritage Court is situated just a short walk from the award winning centre of Belper which provides an excellent range of amenities including shops, schools and recreational facilities. The village of Duffield lies some 3 miles to the south of Belper. The City of Derby approximately 8 miles to the south. Derby's outer ring road provides convenient onward travel to the major trunk roads and the motorway network.
There is a main line train service from Belper to London St Pancras and local services to Matlock and Nottingham. The famous market town of Ashbourne known as the gateway to Dovedale and the Peak District National Park lies approximately 10 miles to the west.
Facilities
House Manager - A re-assuring presence, someone on hand and available when you need them. Residents Lounge - being elegantly furnished, popular meeting place which has a separate kitchen area where you can enjoy morning coffee or afternoon tea. There is also a nearby patio area where you can sit outside and enjoy the warm summer weather. Guest Suite - handy if you require additional help to put up your visiting friends and family if they wish to stay overnight. There is an en suite shower room, a television and tea and coffee making facilities. Laundry Room - Incorporating a range of quality washing machines and separate dryers which are conveniently raised for easy loading and unloading.
Each room has a security alarm button or pull cord, plus intruder and smoke alarms; all are connected to the House Manager
Property info
For more information about this property, please contact
Home 2 Sell, DE56 on +44 1773 549127 * (local rate)
Disclaimer
Property descriptions and related information displayed on this page, with the exclusion of Running Costs data, are marketing materials provided by Home 2 Sell, and do not constitute property particulars. Please contact Home 2 Sell for full details and further information. The Running Costs data displayed on this page are provided by PrimeLocation to give an indication of potential running costs based on various data sources. PrimeLocation does not warrant or accept any responsibility for the accuracy or completeness of the property descriptions, related information or Running Costs data provided here.





























.png)

