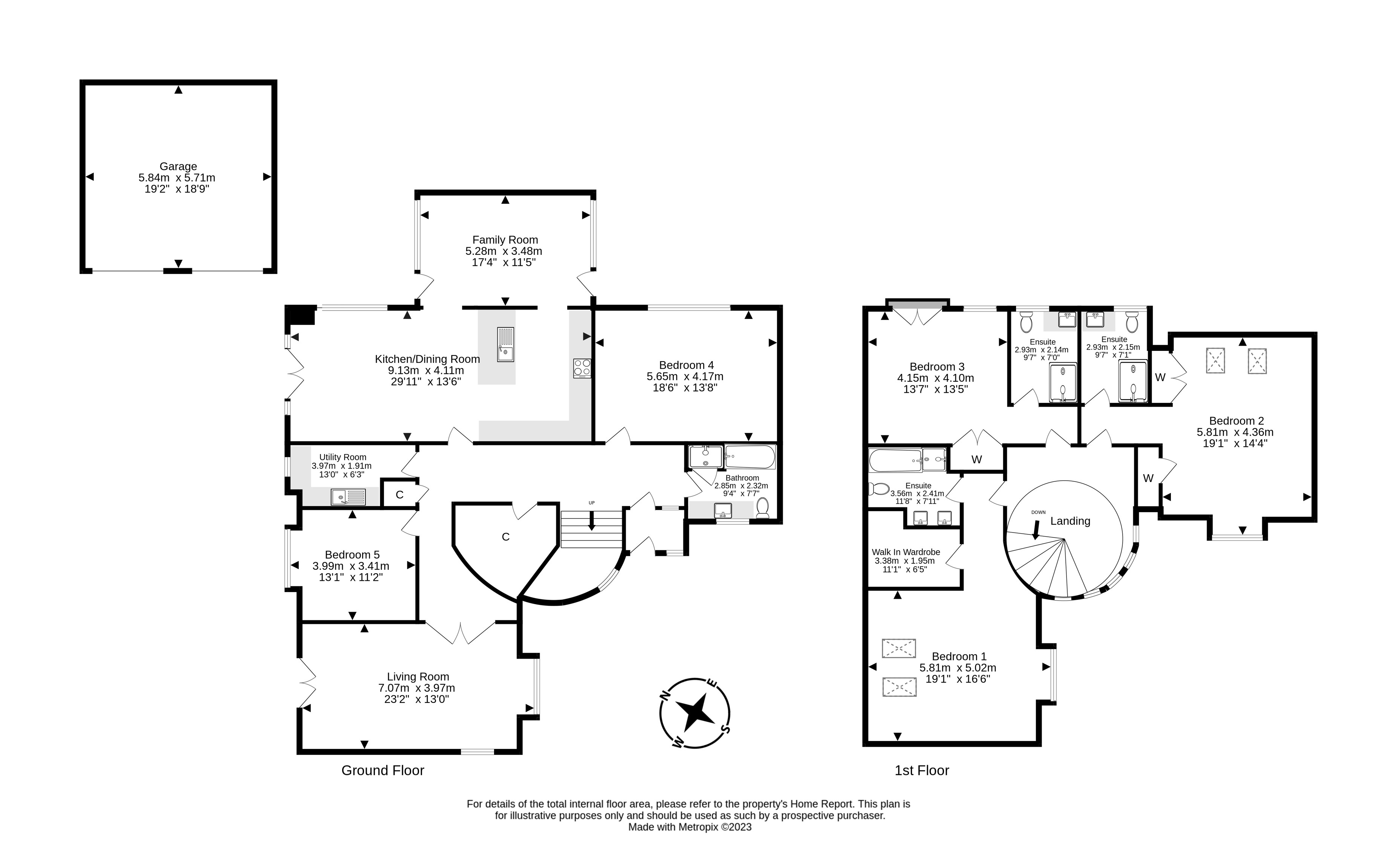Detached house for sale in 30A, Main Street, Carnock KY12
* Calls to this number will be recorded for quality, compliance and training purposes.
Property features
- Spacious detached family home
- Large garden grounds
- Three bright reception rooms
- Five double bedrooms
- Conveniently close to travel networks
- Useful utility room
Property description
**New Fixed Price**
Nestled in the tranquil and idyllic village of Carnock, moments from excellent local amenities, quick transport links and vast open green spaces is this immaculately presented and extremely spacious detached house. Spanning over an impressive 3,600 square feet this generously sized architecturally designed brick build house is set on a large corner plot and boasts substantial, sprawling landscaped garden grounds, a wide driveway and a detached double garage.
This fivebedroom, four-bathroom home enjoys three ample sized reception rooms and would make an ideal family home in a highly sought-after location. The accommodation comprises a welcoming entrance hallway with deep storage cupboard, bright triple aspect lounge with French doors leading to the garden, a stunning dining kitchen with luxury kitchen units and appliances, ample dining space and French doors to the rear garden and flowing from the dining kitchen there is an exquisite family room with big feature windows that flood the area with an abundance of natural light.
Off the hallway there is a useful utility room, downstairs bathroom with bath and separate shower and downstairs is completed by two well-proportioned double bedrooms (one currently utilised as a gym and the other as a home office). Following up a sweeping spiral staircase the upper-level benefits from a spacious master bedroom with walk in wardrobe, an elegant en-suite bathroom with bath, a separate shower and twin vanity units and the villa is finished by two further abundant double bedrooms both with built-in wardrobes and en-suite shower rooms. Externally the beautifully landscaped, manicured garden grounds are laid to lawn with mature trees and plants with delightful paved areas ideal for al fresco dining and entertaining.
EPC rating: C
Viewing
Please call for viewings
Property info
For more information about this property, please contact
Warners, EH8 on +44 131 268 0638 * (local rate)
Disclaimer
Property descriptions and related information displayed on this page, with the exclusion of Running Costs data, are marketing materials provided by Warners, and do not constitute property particulars. Please contact Warners for full details and further information. The Running Costs data displayed on this page are provided by PrimeLocation to give an indication of potential running costs based on various data sources. PrimeLocation does not warrant or accept any responsibility for the accuracy or completeness of the property descriptions, related information or Running Costs data provided here.

































.png)