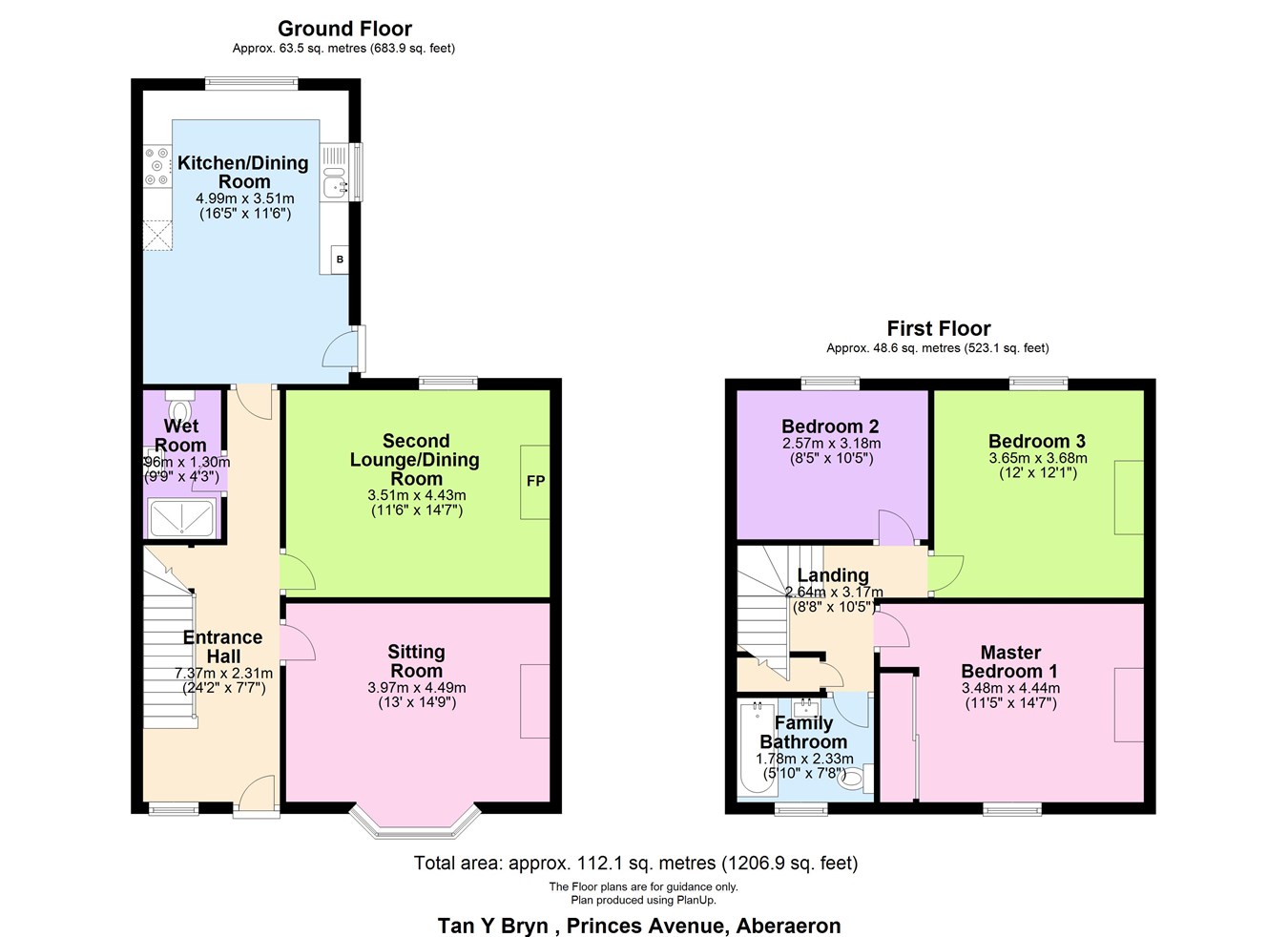Semi-detached house for sale in 9 Princes Avenue, Aberaeron SA46
* Calls to this number will be recorded for quality, compliance and training purposes.
Property features
- Aberaeron town, west wales
- Well proportioned 3 bed town house
- Many retained character features
- Close walking distance to all walking amenities
- Perfect family home
- Lovely views over aberaeron town & to the sea
- Pleasant rear garden with single garage & parking to rear
- Early viewing is recommended
Property description
Accommodation provides - entrance hall, front sitting room, second lounge/dining room, wet room, kitchen/dining room. First floor - central landing, bathroom, 3 bedrooms.
Very conveniently positioned within the Georgian harbour town of Aberaeron on Cardigan Bay and an easy walk to a comprehensive range of shopping and schooling facilities, harbour, sea front and bus stop. Aberaeron lies along the main A487 coast road, almost equidistant from Aberystwyth in the north and Cardigan to the south and within some 15 miles of the University town of Lampeter.
The property benefits from : Mains water, electricity and drainage. Oil fired central heating.
Tenure : Freehold
Council Tax Band : D
Entrance Hall
24' 2" x 7' 7" (7.37m x 2.31m) via a halfglazed uPVC door with 'Tan y Bryn' engraved lightwell above, double glazed window to front, central heating radiator, original oak staircase to first floor, understair storage, mosaic tiled flooring.
Front Sitting Room
14' 9" x 13' 0" (4.50m x 3.96m) into bay window. Double glazed bay window to front, exposed oak flooring, 2 modern upright central heating radiators, TV point.
Second Lounge/Dining Room
11' 6" x 14' 7" (3.51m x 4.45m) with double glazed window to rear, central heating radiator, electric fire and surround.
Wet Room
4' 3" x 9' 9" (1.30m x 2.97m) a modern white suite comprising of a walk-in wet room with Triton electric shower above, aquaboard panels, gloss white vanity unit with inset sink, low level flush WC and luminous mirror unit. Tiled flooring.
Kitchen/Dining Room
11' 6" x 16' 5" (3.51m x 5.00m) with modern range of gloss white base and wall cupboard units with Formica work surfaces and upstand. Hotpoint electric oven and grill, 5 ring gas hob, 1 1/2 stainless steel sink, integral dishwasher and plumbing for automatic washing machine. Double glazed windows to side and rear, stainless steel extractor hood, half glazed door to rear, Grant oil fired central heating boiler, tiled floor, spotlights to ceiling, space for a 6 seater dining table, space for tall fridge/freezer.
First floor
Central Landing
8' 8" x 10' 5" (2.64m x 3.17m) with access hatch to loft, exposed timber floorboards and storage cupboard.
Family Bathroom
5' 7" x 7' 5" (1.70m x 2.26m) a white suite comprising of a panelled bath with mains powered shower above, gloss white vanity unit with inset sink, low level flush WC, stainless steel towel rail, tiled walls and frosted windows to front.
Front Master Bedroom 1
11' 5" x 14' 7" (3.48m x 4.45m) with double glazed window to front, lovely views over Aberaeron town and towards the sea, central heating radiator, built in wardrobe and TV point.
Rear Bedroom 2
10' 5" x 8' 5" (3.17m x 2.57m) with double glazed window to rear, central heating radiator, fitted wardrobe unit, fitted desk and TV point.
Rear Bedroom 3
12' 1" x 12' 0" (3.68m x 3.66m) with double glazed window to rear, central heating radiator and TV point.
External
To the Rear
Lovely, southerly facing rear garden split on 2 levels with a lower patio area laid to slabs with side access and steps up to a pleasant lawn area.
The property benefits from -
Brick Garden Shed
13' 4" x 9' 6" (4.06m x 2.90m) with double glazed unit to front, uPVC door, water and power connected.
Single Garage
8' 9" x 17' 6" (2.67m x 5.33m) with electric up/over door, concrete flooring, double glazed window to rear and power connected.
To the Rear
There is a pull in space for 2 cars.
To the front
There is a forecourt laid to slabs.
Property info
For more information about this property, please contact
Morgan & Davies, SA46 on +44 1545 630980 * (local rate)
Disclaimer
Property descriptions and related information displayed on this page, with the exclusion of Running Costs data, are marketing materials provided by Morgan & Davies, and do not constitute property particulars. Please contact Morgan & Davies for full details and further information. The Running Costs data displayed on this page are provided by PrimeLocation to give an indication of potential running costs based on various data sources. PrimeLocation does not warrant or accept any responsibility for the accuracy or completeness of the property descriptions, related information or Running Costs data provided here.













































.gif)

