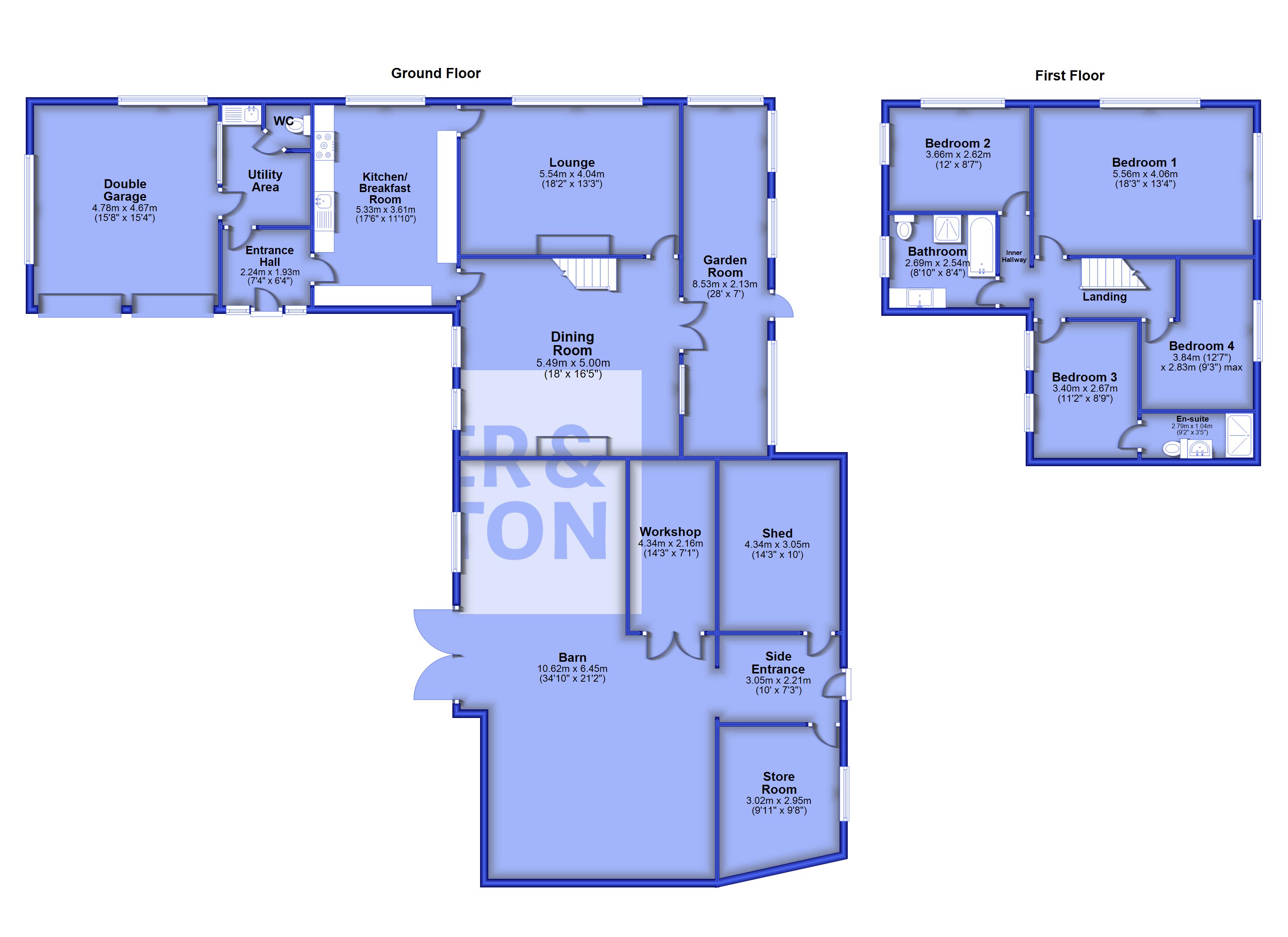Property for sale in Blackwood Road, Stacksteads, Rossendale OL13
* Calls to this number will be recorded for quality, compliance and training purposes.
Property features
- Detached Period Home
- A Superb 1.16 Acre Plot
- Double Garage & Courtyard
- Adjoining Barn with Three Additonal Rooms
- Four Bedrooms, Two Reception Rooms
- Countryside Location With Phenominal Views
- Tranquil and sought-after location
- Council Tax Band F
- Freehold
- EPC:E
Property description
New Barn Farm. A superb, detached family home with a courtyard, double garage, period stone barn and a large 1.1 acre plot with field, gardens and stunning Valley views. EPC:E
An amazing opportunity to purchase New Barn Farm which is a special property with 1.16 acres of land. Believed to date back to the 1980's, this four-bedroom farmhouse cottage with attached barn offers huge potential to refurbish or convert into a large modern home with incredible land and gardens, on something of a tucked away plot, with green fields surrounding and beautiful views, yet easily accessible and within easy reach of the M66 for Manchester.
As you arrive at this home you are welcomed in by the private driveway with turning circle. Immediately you can start to unfold what this property offers with the double garage and barn accessible from here. As you enter this property you arrive at the entrance hall which provides access to the handy utility room & W.C with internal access to the double garages. From here leads you to the beautiful kitchen breakfast room with tiles to the floor and walls and integrated appliances. With a mixture of tall white larder cupboards along with wall and base units this kitchen does not fall short of storage space and still withholds ample space for a dining that looks out on to spectacular views.
From here there is access into the living room and dining room. The living room is a large 240sqft room, with fireplace and outstanding views to the front. Then, whilst the dining room is larger still at almost 300sqft and also accessible off the kitchen, plus an open stairway to the first floor. Double patio doors lead you to the lovely c200sqft garden room that is the full width of the house with stone revealed walls and multiple windows embracing the views of the surrounding greenery and of the maintained gardens.
The first floor provides four double bedrooms including an en-suite bedroom and a family bathroom. Bedroom one is an especially large room 240sqft room with dual aspect views over the valley and features fitted wardrobes to two sides including side dressers and a dressing area. Bedroom two also offers fantastic, fitted wardrobes and stunning dual aspects, whilst bedroom three has the en-suite shower room. Bedroom four is at over 100sqft is another very good double bedroom and fitted overhead storage and side dressers and shelves.
The barn is an impressive space with fantastic potential to convert subject to the relevant permissions. It currently features a large space and three separate rooms that are currently used as a workshop, shed and a storeroom. Access to the barn can be found to the front and side and a couple of windows offer natural light.
Externally there is a large courtyard to the front, double garage, side gardens, rear patio and the meadows, making this suitable for horses. This property must be seen to appreciate the beautiful and tranquil location, size and potential.
From Bacup town centre take the exit on Market Street following this down as it becomes Newchurch Road. At the mini roundabout go straight, taking a left hand turn onto Brandwood Road. Follow the road down, curving to your left on Rakehead Lane and following the road up to Blackwood Roadand this beautiful home can be located on your left and accessed via the private driveway.
Septic Tank and connect to all other mains services.
Ground Floor:
Entrance Hall (2.24m x 1.93m)
Kitchen/Breakfast Room (5.33m x 3.6m)
Living Room (5.54m x 4.04m)
Dining Room (5.49m x 5m)
Garden Room
8.53m x 7
Utility Area
WC
Double Garage
Bedroom 1 (5.56m x 4.06m)
Bedroom 2
12 x 2.62m
Bedroom 3 (3.4m x 2.67m)
Bedroom 4 (3.84m x 2.82m)
En-Suite
Family Bathroom (2.7m x 2.54m)
Adjoining Barn:
Barn (10.62m x 6.45m)
Workshop (4.34m x 2.16m)
Shed
4.34m x 10
Side Entrance (3.05m x 2.2m)
Store Room (3.02m x 2.95m)
Property info
For more information about this property, please contact
Ryder & Dutton - Rawtenstall, BB4 on +44 1706 408823 * (local rate)
Disclaimer
Property descriptions and related information displayed on this page, with the exclusion of Running Costs data, are marketing materials provided by Ryder & Dutton - Rawtenstall, and do not constitute property particulars. Please contact Ryder & Dutton - Rawtenstall for full details and further information. The Running Costs data displayed on this page are provided by PrimeLocation to give an indication of potential running costs based on various data sources. PrimeLocation does not warrant or accept any responsibility for the accuracy or completeness of the property descriptions, related information or Running Costs data provided here.






































.png)


