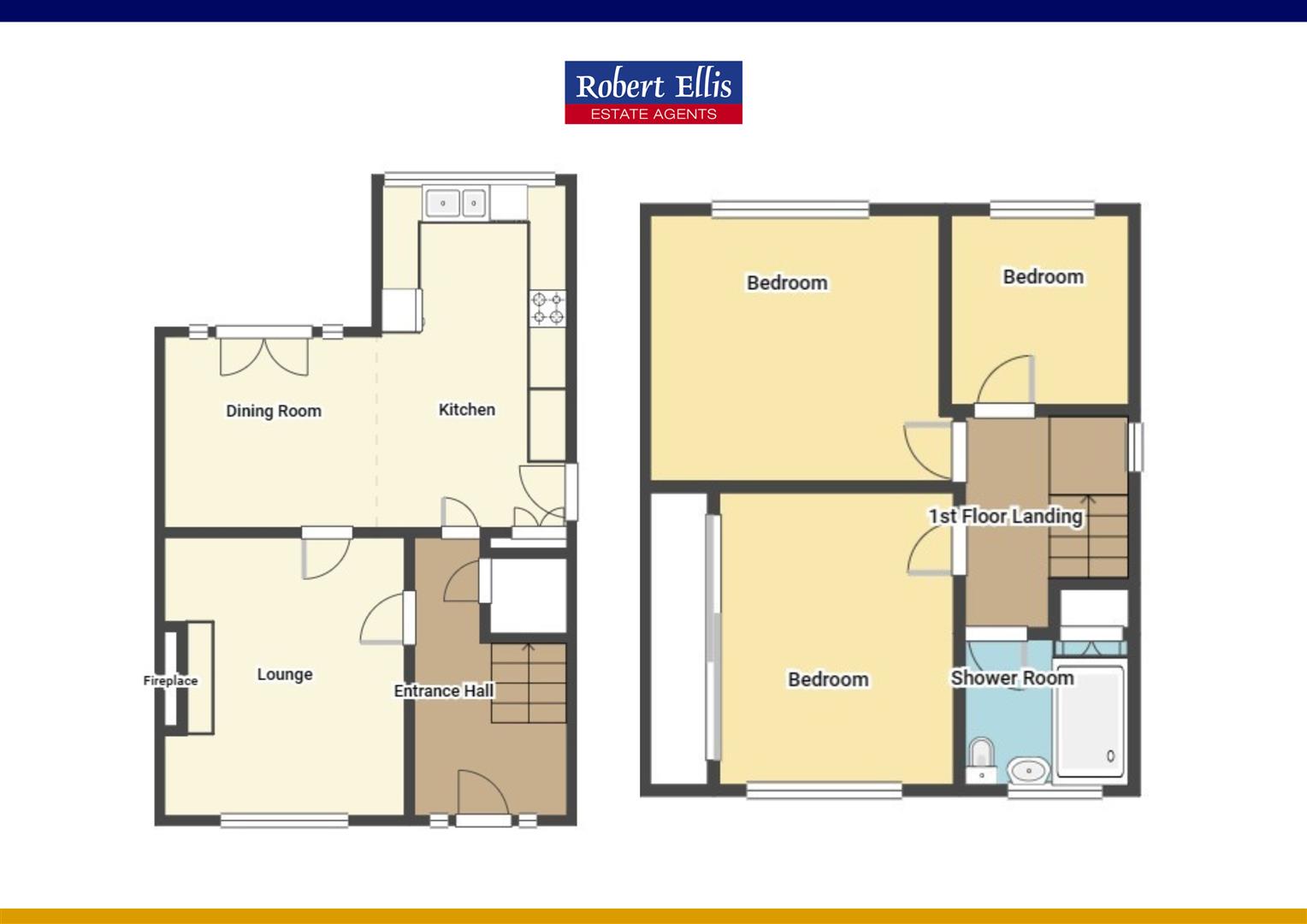Semi-detached house for sale in Shaftesbury Avenue, Sandiacre, Nottingham NG10
* Calls to this number will be recorded for quality, compliance and training purposes.
Property features
- Three bedroom semi detached house
- Ample off-street parking & garage
- 0.14 of an acre overall plot
- Beautifully presented rear gardens
- Open plan kitchen diner
- Popular location
- Close to schools
- Close to good transport links
- Viewing recommended
Property description
A three bedroom semi detached house located on a large garden plot of 0.14 of an acre. Ample off-street parking, garage and beautifully presented and maintained rear gardens. Open plan dining kitchen, popular location, great for families and commuters alike. Viewing recommended.
Situated on a large than expected garden plot can be found this traditional three bedroom semi detached house.
What sets this property apart from many is the substantial rear gardens which have been a life's work for the current owners. The total plot measures approximately 0.14 of an acre, with a block paved driveway and parking facilities for at least three cars which leads to a single garage and gated access to further hard standing within the garden. The rear garden is beautifully maintained with lawns, patio, well tended bedding and a secret vegetable patch.
Benefitting from central heating and double glazing, the accommodation comprises entrance hall, lounge, open plan family dining kitchen (a great social space). To the first floor, the landing provides access to three bedrooms and shower room/WC.
Situated in this highly regarded residential suburb, great for families and commuters alike, schools for all ages are within easy reach including the popular Friesland School. For those needing to commute, there is a regular bus service within walking distance and the A52 and Junction 25 of the M1 motorway can be reached in two minutes.
A great family home which we recommend an early internal viewing.
Entrance Hall
Composite double glazed front entrance door, double glazed side windows, radiator, stairs to the first floor with understairs store cupboard. Doors to lounge and kitchen diner.
Lounge (4.09 x 3.48 (13'5" x 11'5"))
Living flame effect gas fire with Adam-style surround, radiator, double glazed window to the front.
Open Plan Kitchen Diner (4.69 reducing to 2.61 x 5.68 reducing to 2.75 (15')
The kitchen area comprises a fitted range of wall, base and drawer units with rolled edge work surfacing and inset one and a half bowl ceramic sink unit with single drainer. Built-in gas double oven, gas hob with extractor hood over. Integrated microwave, space for freezer, plumbing and space for washing machine. Tall larder unit, double glazed window to the rear, sealed unit double glazed side exit door. Open to dining area which has a radiator, uPVC double glazed French doors and side windows leading to the rear garden.
First Floor Landing
Double glazed window, hatch and ladder to loft.
Bedroom One (3.58 x 2.9 to wardrobes (11'8" x 9'6" to wardrobes)
Fitted wardrobes to one wall, radiator, double glazed window to the front.
Bedroom Two (3.17 x 3.55 (10'4" x 11'7"))
Radiator, double glazed window to the rear enjoying far reaching views over the surrounding area.
Bedroom Three (2.22 x 2.24 (7'3" x 7'4"))
Radiator, double glazed window to the rear with far reaching views over the surrounding area.
Shower Room
Incorporating a three piece suite comprising pedestal wash hand basin, low flush WC, walk-in shower cubicle. Thermostatic controlled shower, built-in airing cupboard with hot water cylinder.
Outside
The property is set back from the road with a walled-in front garden with attractive ornamental gravel and well tended bedding. A block paved driveway provides off-street parking leads to the side of the house where there is additional off-street parking facility which leads to a garage, gates leading to the rear garden. The rear garden is of a reasonable size with a hard standing area (currently used as a patio), with further paved patio areas and gently tiered gardens with lawns, well tended flowerbeds, ornamental pond, and garden sheds. At the foot of the plot, in the corner, can be found a well tended vegetable patch.
A traditional three bedroom semi detached house.
Property info
For more information about this property, please contact
Robert Ellis - Stapleford, NG9 on +44 115 774 0071 * (local rate)
Disclaimer
Property descriptions and related information displayed on this page, with the exclusion of Running Costs data, are marketing materials provided by Robert Ellis - Stapleford, and do not constitute property particulars. Please contact Robert Ellis - Stapleford for full details and further information. The Running Costs data displayed on this page are provided by PrimeLocation to give an indication of potential running costs based on various data sources. PrimeLocation does not warrant or accept any responsibility for the accuracy or completeness of the property descriptions, related information or Running Costs data provided here.






































.png)

