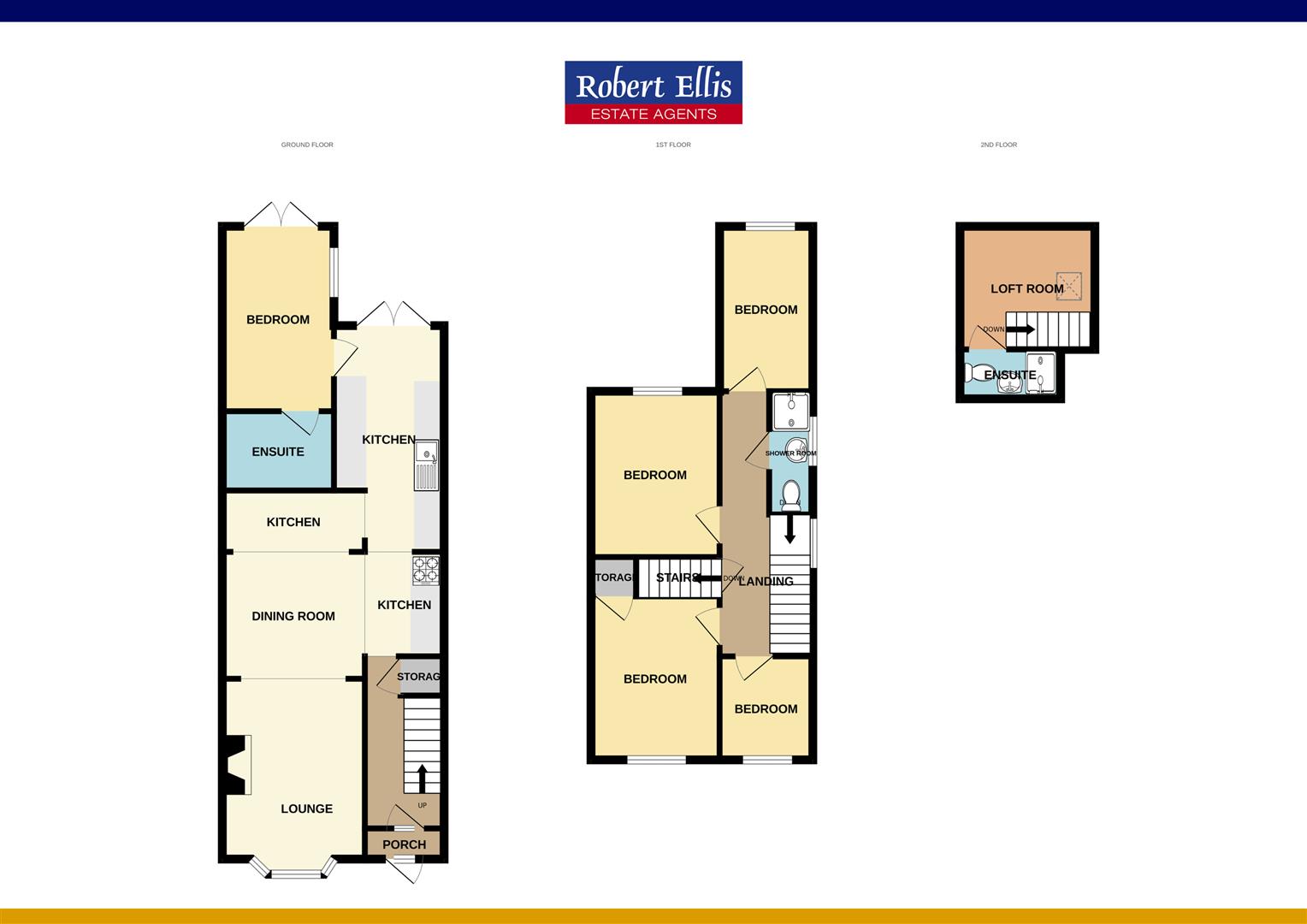Semi-detached house for sale in Lime Grove, Stapleford, Nottingham NG9
* Calls to this number will be recorded for quality, compliance and training purposes.
Property features
- Extended five bedroom semi-detached house
- Two storey extension to the rear
- Ground floor fifth double bedroom with en-suite shower room, great for dependant relatives or ideal for working from home.
- Open plan living to ground floor
- Four bedrooms to first floor
- Cul-de- sac location
- Ideal for local schools
- Offering great commutability
- Viewing essential to appreciate the accommodation on offer
Property description
A surprisingly spacious five bedroom semi-detached house. Two storey rear extension, useful ground floor double bedroom with En-suite shower room, popular residential suburb, great for schools and commuting. Viewing Recommended.
A Surprisingly Spacious Five-Bedroom Semi-Detached House.
What cannot be appreciated from the front elevation is that the property benefits from a two storey extension to the rear which provides for adaptable family living accommodation, the ground floor extensions currently provides for an enlarged kitchen as well as a fully functional ground floor double bedroom with En-suite shower room. This provides for the fifth bedroom accommodation and is ideal for dependant relatives, a teenagers annex or could be put to other uses such as a home office, etc.
There is also generous living accommodation with a through lounge diner which partially opens through to the kitchen with the breakfast area.
To the first floor there are four bedrooms and a shower room. The property benefits from gas fired central heating served from a combination boiler and double glazed windows throughout.
Situated on a no through road in this highly regarded residential suburb, great for families and commuters alike as schools for all ages including; Fairfield Junior Academy and George Spencer Academy are in walking distance*. The town centre of Stapleford is also within walking distance, a short drive away can be found the A52 linking Nottingham and Derby, Junction 25 of the M1 Motorway and also the park and ride for Nottingham trams can be found at Bardills Island.
This property is ideal for those with extended or growing families or simply to accommodate a family or those looking for hybrid working or working from home. Viewing is recommended.
Entrance Porch
Composite double glazed front entrance door. Glazed door and original leaded light side windows leading to entrance hall.
Entrance Hall
Stairs to the first floor with under stair alcove housing gas combination boiler (for central heating and hot water). The hallway opens through to the living and kitchen accommodation which is zoned.
Lounge Oblique Diner (7.72m x 3.01m (25'3" x 9'10"))
Two radiators, double glazed bay window to the front.
Kitchen Area (6.66m x 2.01m (21'10" x 6'7"))
Incorporating a modern fitted range of wall, base and drawer units with contrasting work surfacing and inset stainless steel sink unit with single drainer. Gas applique electric range style cooker, plumbing for washing machine and appliance space. Additional breakfast area linking through from the lounge diner, breakfast bar and Velux double glazed roof window. Double glazed window and French doors leading to the rear garden. Door to ground floor bedroom five.
Bedroom Five (3.9m x 2.36m (12'9" x 7'8" ))
A versatile room currently used as a ground floor bedroom with radiator, double glazed window and double glazed patio doors to the rear garden. Door to En-suite.
En-Suite
Incorporating a three piece suite comprising; wash hand basin, low flush WC and shower cubicle. Heated towel rail, Velux double glazed roof window.
First Floor Landing
Doors to bedrooms, shower room and attic space.
Bedroom One (3.79m x 3m (12'5" x 9'10" ))
Radiator and double glazed window to the rear.
Bedroom Two (2.91m x 2.63m (9'6" x 8'7" ))
Radiator and double glazed window to the front
Bedroom Three (3.376m x 1.79m (11'0" x 5'10" ))
Radiator and double glazed window to the rear.
Bedroom Four (2.24m x 1.73m (7'4" x 5'8" ))
Radiator and double glazed window to the front.
Shower Room
Incorporating a three piece suite comprising; wash hand basin with with vanity unit, low flush WC and shower cubicle. Partly tiled walls, heated towel rail, double glazed window.
Attic (2.83m x 2m (9'3" x 6'6" ))
This converted space is accessed from a lockable door and staircase from the first floor landing. This unregulated space is ideal for storage, having a roof window.
Outside
Outside there is a partially open plan forecourt to the front with retaining wall and raised beds with pathway and steps leading to the front door. There is gated pedestrian access to side of the house leading to the rear garden. This has been recently landscaped with a shaped patio area and brick retaining wall and steps leading to the garden which is laid to lawn. At the foot of the plot is a garden shed and there is some bedding.
*Agents Note
We recommend that any intending purchaser should make their own enquires as to the current admission policies of the schools mentioned.
Council Tax Band
Broxtowe Borough Council Band B
A Surprisingly Spacious Five-Bedroom Semi-Detached House.
Property info
For more information about this property, please contact
Robert Ellis - Stapleford, NG9 on +44 115 774 0071 * (local rate)
Disclaimer
Property descriptions and related information displayed on this page, with the exclusion of Running Costs data, are marketing materials provided by Robert Ellis - Stapleford, and do not constitute property particulars. Please contact Robert Ellis - Stapleford for full details and further information. The Running Costs data displayed on this page are provided by PrimeLocation to give an indication of potential running costs based on various data sources. PrimeLocation does not warrant or accept any responsibility for the accuracy or completeness of the property descriptions, related information or Running Costs data provided here.



























.png)

