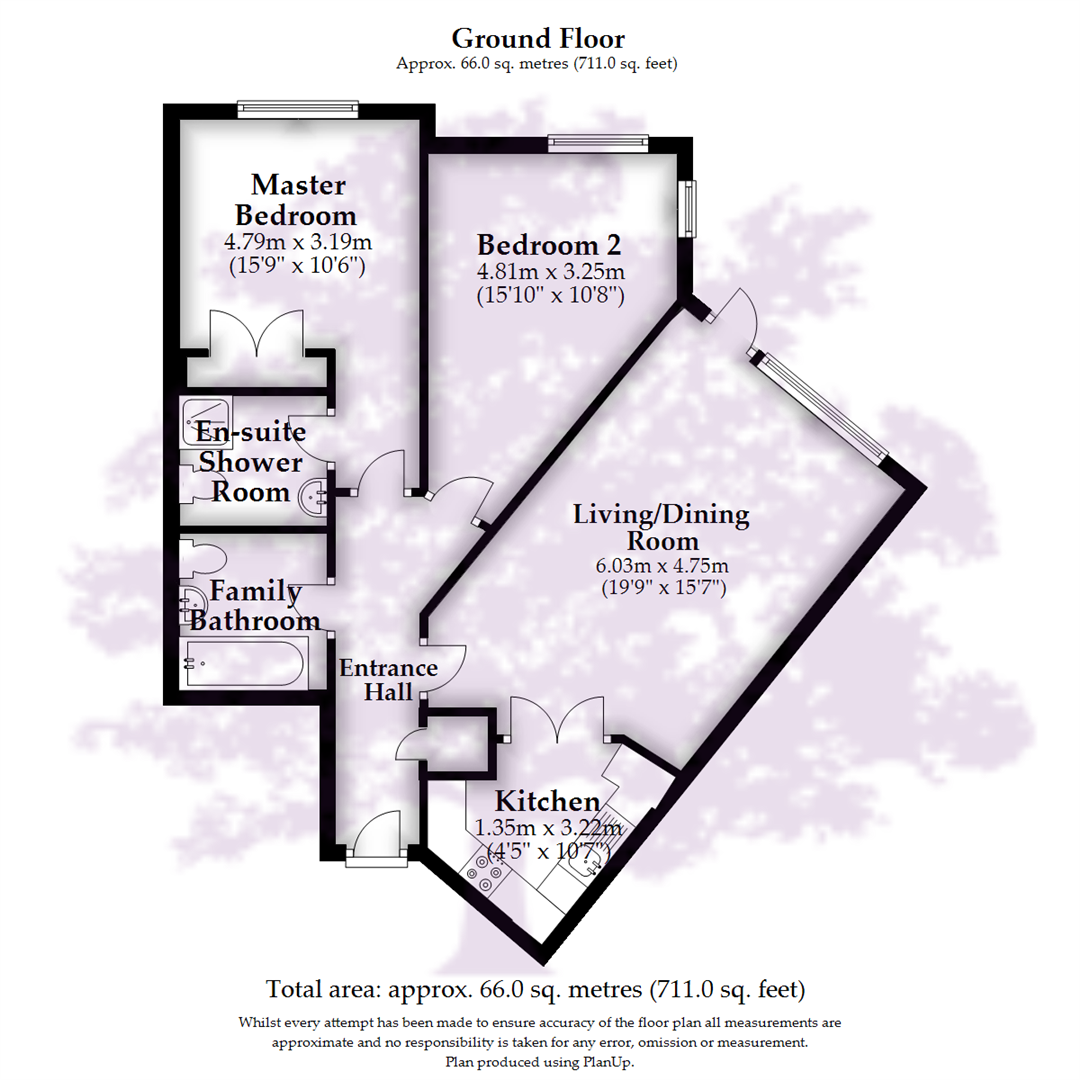Flat for sale in Woodacre, Portishead, Bristol BS20
* Calls to this number will be recorded for quality, compliance and training purposes.
Property features
- Ground Floor Apartment
- Generous Patio Area
- Allocated Parking Space
- No Onward Chain
- Immaculately Presented
- Two Double Bedrooms
- En-Suite Shower Room
- Popular Port Marine Location
Property description
Located on the upper slopes of the highly regarded Port Marine is this impeccably presented two bedroom ground floor apartment.
Flooded with natural light due to its perfect south west facing orientation, the light and airy accommodation in brief comprises; entrance hall, living/dining room, kitchen, two double bedrooms, en-suite shower room, family bathroom. Externally the property benefits from having a generous sun terrace and an allocated parking space.
Offering ease of access to nearby pubs, the nature reserve, bars, café's and restaurants situated in and around the Marina. This fabulous property offers great reception space for those who love to entertain, yet for the growing family, the flexible living space makes the ideal space for both younger children and teenagers alike.
Flooded with natural light due to its perfect south west facing orientation, the light and airy accommodation in brief comprises; entrance hall, living/dining room, kitchen, two double bedrooms, en-suite shower room, family bathroom. Externally the property benefits from having a generous sun terrace and an allocated parking space.
Offering ease of access to nearby pubs, the nature reserve, bars, café's and restaurants situated in and around the Marina. This fabulous property offers great reception space for those who love to entertain, both inside and alfresco.
If it's the convenience of a modern home, ready to simply move in and unpack, yet with the benefits of an advantageous position, then look no further. Be quick to book your next appointment to view. Call, Click or Come in and visit our experienced sales team
Leasehold with management charges and ground rent.
Council Tax Band: C
Accommodation Comprising
Entrance Hall
Airing cupboard housing boiler, secure phone entry system, electric radiator, doors leading to all accommodation.
Living/Dining Room (6.03m x 4.75m (19'9" x 15'7"))
Flooded with natural light, this spacious room provides interconnecting space for living and dining. UPVC double glazed window and door combination leading out to the sun terrace. Electric radiator and double doors to:
Kitchen (1.35m x 3.22m (4'5" x 10'7"))
Fitted with a matching range of base and eye level units with drawers and worktop space over. Fitted electric fan assisted oven, four ring electric hob with an extractor hood above, circular stainless steel sink with a drainable drainer board, space for a fridge/freezer, space for washing machine, stainless steel splash backs, plinth heater.
Master Bedroom (4.79m x 3.19m (15'9" x 10'6"))
Fitted double wardrobe, uPVC double glazed window to side aspect facing the sun terrace, electric radiator, door to:
En-Suite Shower Room
Fitted with a three piece suite comprising; shower enclosure with folding glass door, pedestal hand wash basin, low level wc, heated towel rail and extractor fan.
Bedroom 2 (4.81m x 3.25m (15'9" x 10'8"))
UPVC double glazed windows to side aspect facing the sun terrace, electric radiator.
Family Bathroom
Fitted with a three piece suite comprising; deep panelled bath with shower attachment and glass screen, pedestal hand wash basin, low level wc, heated towel rail and an extractor fan.
Outside
The property benefits from a south-west facing sun terrace which is laid with paving stones and is accessed with level access from the living/dining room.
Allocated Parking
An allocated parking space can be found with level access to the main entrance of the building.
Property info
For more information about this property, please contact
Goodman and Lilley, BS20 on +44 1275 317887 * (local rate)
Disclaimer
Property descriptions and related information displayed on this page, with the exclusion of Running Costs data, are marketing materials provided by Goodman and Lilley, and do not constitute property particulars. Please contact Goodman and Lilley for full details and further information. The Running Costs data displayed on this page are provided by PrimeLocation to give an indication of potential running costs based on various data sources. PrimeLocation does not warrant or accept any responsibility for the accuracy or completeness of the property descriptions, related information or Running Costs data provided here.



























.png)
