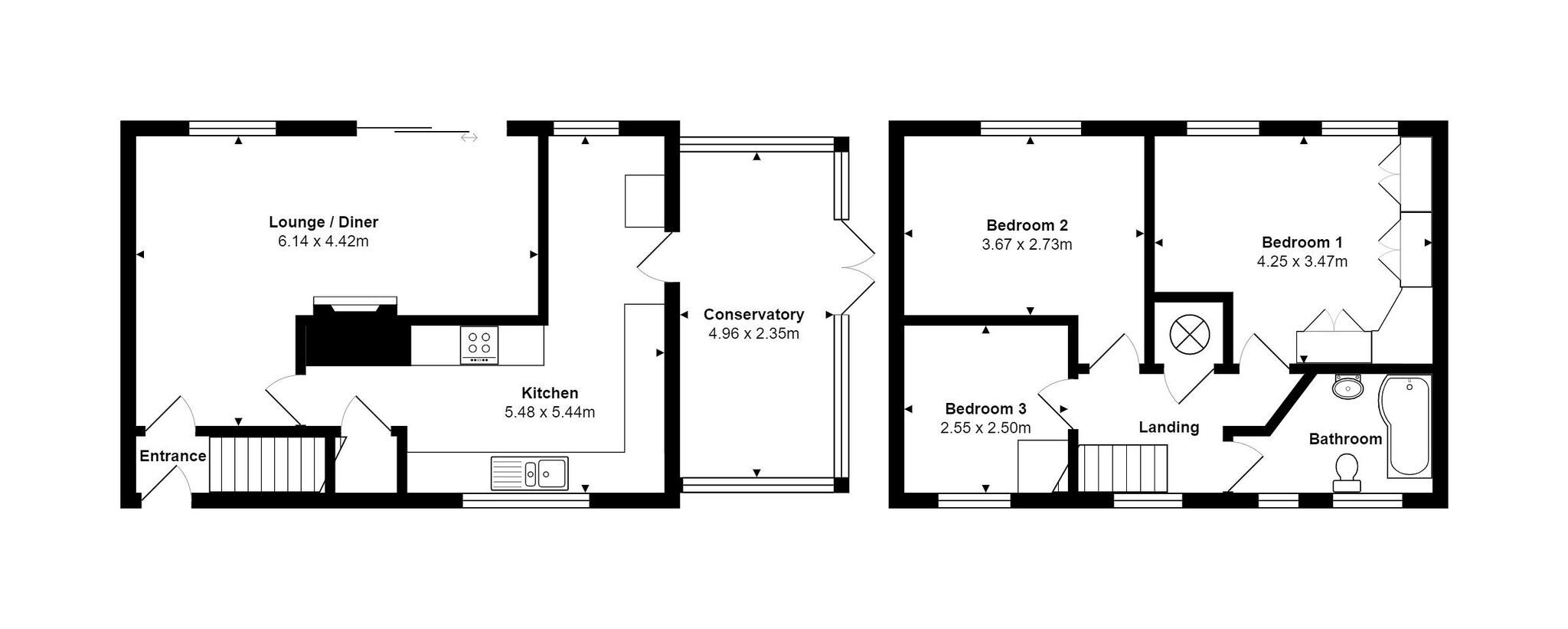End terrace house for sale in Twyford, Shaftesbury SP7
* Calls to this number will be recorded for quality, compliance and training purposes.
Property features
- End of Terrace
- Rural Views
- Enclosed Rear Garden
- Off Road Driveway Parking
- Double Glazed Through out
- Spacious Sitting room
- Modern Fitted kitchen
- Outbuilding with 4th Bedroom / Home office & Shower room
- Planning application granted for single storey extension (plane available upon request)
- Weldons Sales & Lettings
Property description
The property situated in Twyford. 3 miles south of the famous Saxon Hilltop market of Shaftesbury, Dorset, offering spectacular country views.
The accommodation in brief offers an Entrance hallway with stairs to first floor. Spacious L shape sitting/dining room with sliding doors to the rear patio & gardens beyond. Modern Fitted Kitchen with plenty of base and wall mounted storage cupboards, Induction hob, double oven & space for washing machine and dishwasher. Conservatory. Three bedrooms ( Two doubles and a single). Modern family bathroom with low level wc, hand wash basin, heated towel rail and shower over bath.
Outside the property boasts a generously sized enclosed rear garden mainly laid to lawn with mature hedging and flower beds, the garden further benefits from spectacular countryside views, Summerhouse, Large outbuilding with shower room and home office/4th bedroom & Wooden Shed.
Outside Space
Outbuilding with lighting and power. Shower room & Home Office / 4th Bedroom.
Wooden Shed.
Summer House.
Parking Arrangements
Off Road Driveway Parking for up to four vehicles.
Energy Performance Rating
EPC Band – E
Viewing Arrangements
By appointment only through Weldons.
Local Authority
Dorset Council - Band B
Services
Water & Electric on Mains, Sewage on a Septic tank. Oil to boiler & heating.
Agent Note
Potential to extend (Plans available upon request)
Dimensions
Entrance Hallway - 2'10 x 3'11
Kitchen - 17'11 x 5'09 (irregular L Shape)
Sitting room / Diner - 20'02 x 9'01 (irregular L Shape)
Conservatory - 16'10 x 7'10
Bedroom 1 - 11'11 x 9'04
Bedroom 2 - 11'11 x 9'09
Bedroom 3 - 8'09 x 8'01
Bedroom 4 / Home office - tbc
Shower room to bedroom 4/ Home office - tbc
tenure
Freehold
agent note
The property is not in a conservation area.
Satellite & TV Fibre available.
Mobile & Broadband coverage - Superfast and Basic available.
Flood risk - Very low
Consumer protection from unfair trading regulations 2008.
The agent has not tested any apparatus, equipment, fixtures and fittings or services and so cannot verify they are in working order or fit for purpose. A buyer is advised to obtain verification from their solicitor or surveyor. References to tenure of a property are based on information supplied by the seller.The agent has not had sight of the title documents. A buyer is advised to obtain verification from their solicitor. Items shown in photographs are not included unless specifically mentioned within the sales particulars. They may however be available by separate negotiation. Buyers must check the availability of any property and make an appointment to view before embarking on any journey to see a property.
Money Laundering Regulations.
1.Intending purchasers will be asked to produce identification documentation at a later stage, and we would ask for your co-operation in order that there will be no delay in agreeing the sale.
2. These particulars do not constitute part or all of an offer or contract.
3. Photographs and Measurements: Some images may have been taken by a wide angled lens camera. These approximate room sizes are only intended as general guidance. You must verify the dimensions carefully before ordering carpets or any built-in furniture.
4. Potential buyers are advised to recheck the measurements before committing to any expense.
5. Weldons Sales & Lettings has not tested any apparatus, equipment, fixtures, fittings or services and it is the buyers interests to check the working condition of any appliances.
6. Weldons Sales & Lettings has not sought to verify the legal title of the property and the buyers must obtain verification from their solicitor.
For more information about this property, please contact
Weldons Sales & Lettings, SP7 on +44 1747 418887 * (local rate)
Disclaimer
Property descriptions and related information displayed on this page, with the exclusion of Running Costs data, are marketing materials provided by Weldons Sales & Lettings, and do not constitute property particulars. Please contact Weldons Sales & Lettings for full details and further information. The Running Costs data displayed on this page are provided by PrimeLocation to give an indication of potential running costs based on various data sources. PrimeLocation does not warrant or accept any responsibility for the accuracy or completeness of the property descriptions, related information or Running Costs data provided here.
























.png)

