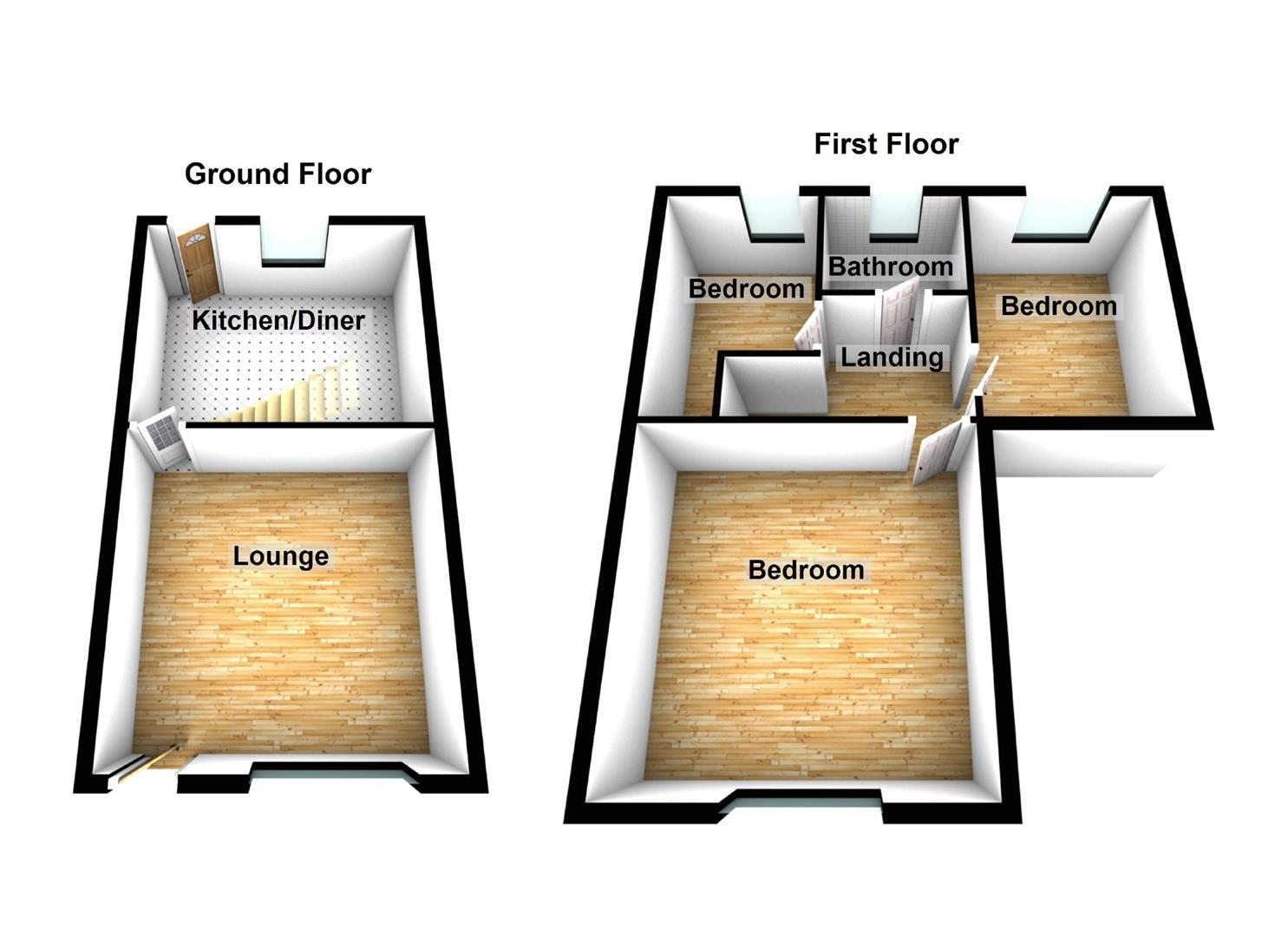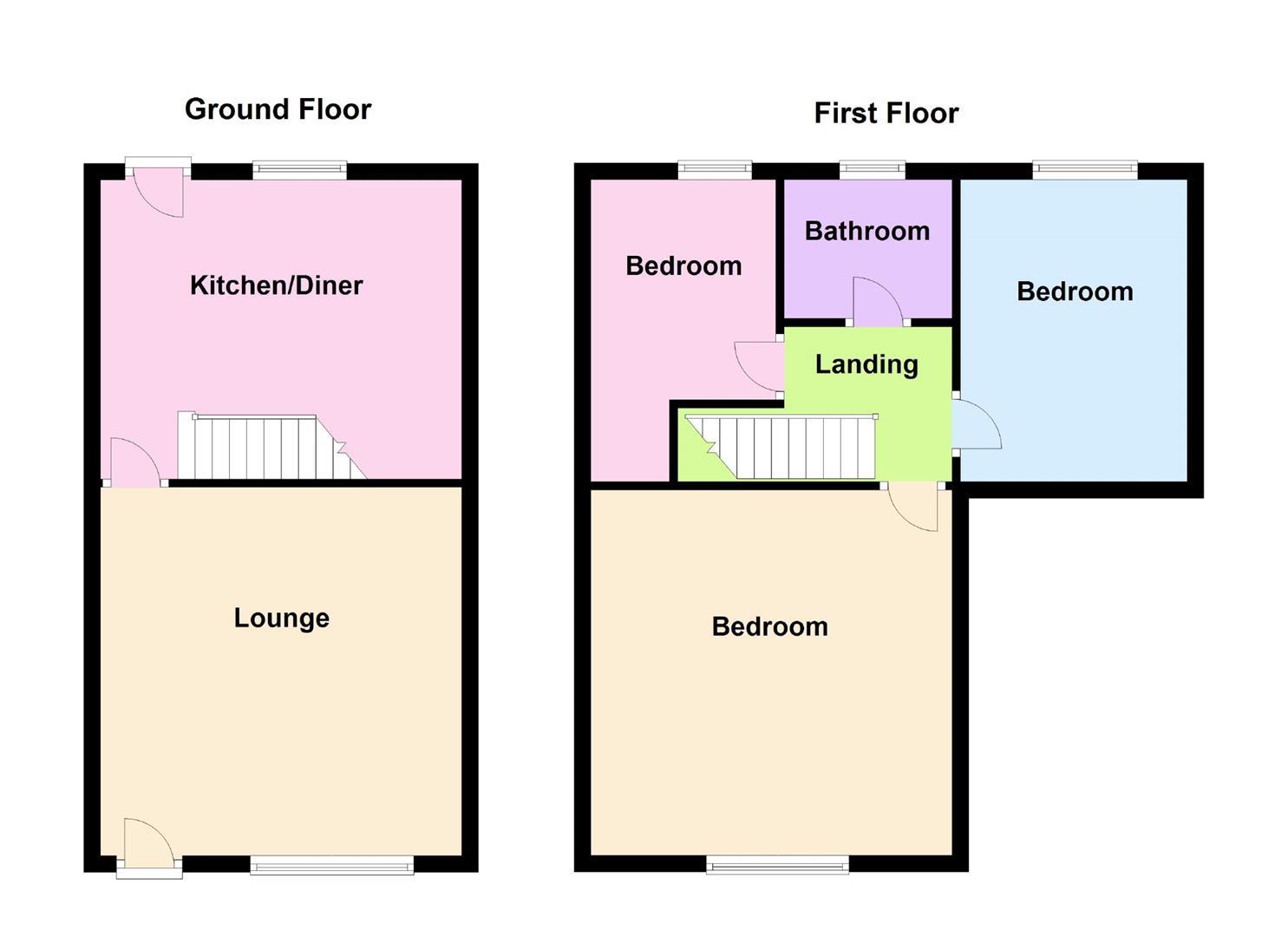Terraced house for sale in Bank Street, Broadbottom, Hyde SK14
* Calls to this number will be recorded for quality, compliance and training purposes.
Property features
- Superbly Presented Three-Bed Stone Terrace
- Village Location
- Excellent Commuter Links
- Retained Character Features
- UPVC Double-Glazing and Gas-Fired Central Heating Throughout
- Easy Access To Countryside Walks
- Delightful Aspect To Front
- Highly Regarded Location
- Internal Inspection Highly Recommended
Property description
Looking for a village location with excellent commuter links. If so, this superbly presented three-bedroomed characterful stone property set within Broadbottom Village may just be what you are looking for.
Presented to a high standard and retaining many character features, it is highly recommended that the property be viewed internally.
The Accommodation Briefly Comprises:
Lounge with feature stone fireplace and log burner, modern dining kitchen with feature exposed stone flooring, stunning main bedroom with fitted bedrooms, two further bedrooms, bathroom/WC with modern white suite.
Externally, there is a forecourt garden and the property has use of a courtyard area to the rear.
Broadbottom Railway Station is within easy reach with good access to Manchester via the M67 in one direction and to the other, the Woodhead Pass for Yorkshire and the South.
As well as amenities available in Broadbottom, also within easy reach are Glossop and Stalybridge town centres.
The property is considered to be ideally suited to a variety of potential purchasers and it is recommended interested parties view at their earliest convenience to fully appreciate the numerous qualities of this delightful home.
The Accommodation In Detail Comprises:
Ground Floor
Lounge (4.45m x 4.37m (14'7 x 14'4))
Feature stone fireplace with log burner stove, uPVC double-glazed window, central heating radiator.
Kitchen (4.34m x 2.34m plus understairs area (14'3 x 7'8 pl)
Single drainer stainless steel sink unit, a range of wall and floor mounted units, solid wood worktops, plumbing for automatic washing machine, uPVC double-glazed window, central heating radiator.
First Floor
Landing
Bedroom 1 (4.50m x 4.42m (14'9 x 14'6))
Fitted wardrobes, feature cast iron fireplace, exposed floorboards, uPVC double-glazed window, central heating radiator.
Bedroom 2 (3.40m x 2.79m (11'2 x 9'2))
Exposed floorboards, uPVC double-glazed window, central heating radiator.
Bedroom 3 (2.24m x 2.49m (7'4 x 8'2))
Bulkhead storage wardrobe, uPVC double-glazed window, central heating radiator.
Bathroom/Wc (2.06m x 1.57m (6'9 x 5'2))
Modern white suite having panelled bath with shower over, low-level WC, pedestal wash hand basin, uPVC double-glazed window, central heating radiator.
Externally
Forecourt garden.
Tenure
Freehold - Solicitors to confirm.
Council Tax
Council Tax Band "B".
Viewings
Strictly by appointment with the Agents.
Property info
Floorplan 1.Jpg View original

Floorplan 2.Jpg View original

For more information about this property, please contact
WC Dawson & Son, SK15 on +44 161 937 6395 * (local rate)
Disclaimer
Property descriptions and related information displayed on this page, with the exclusion of Running Costs data, are marketing materials provided by WC Dawson & Son, and do not constitute property particulars. Please contact WC Dawson & Son for full details and further information. The Running Costs data displayed on this page are provided by PrimeLocation to give an indication of potential running costs based on various data sources. PrimeLocation does not warrant or accept any responsibility for the accuracy or completeness of the property descriptions, related information or Running Costs data provided here.


























.png)

