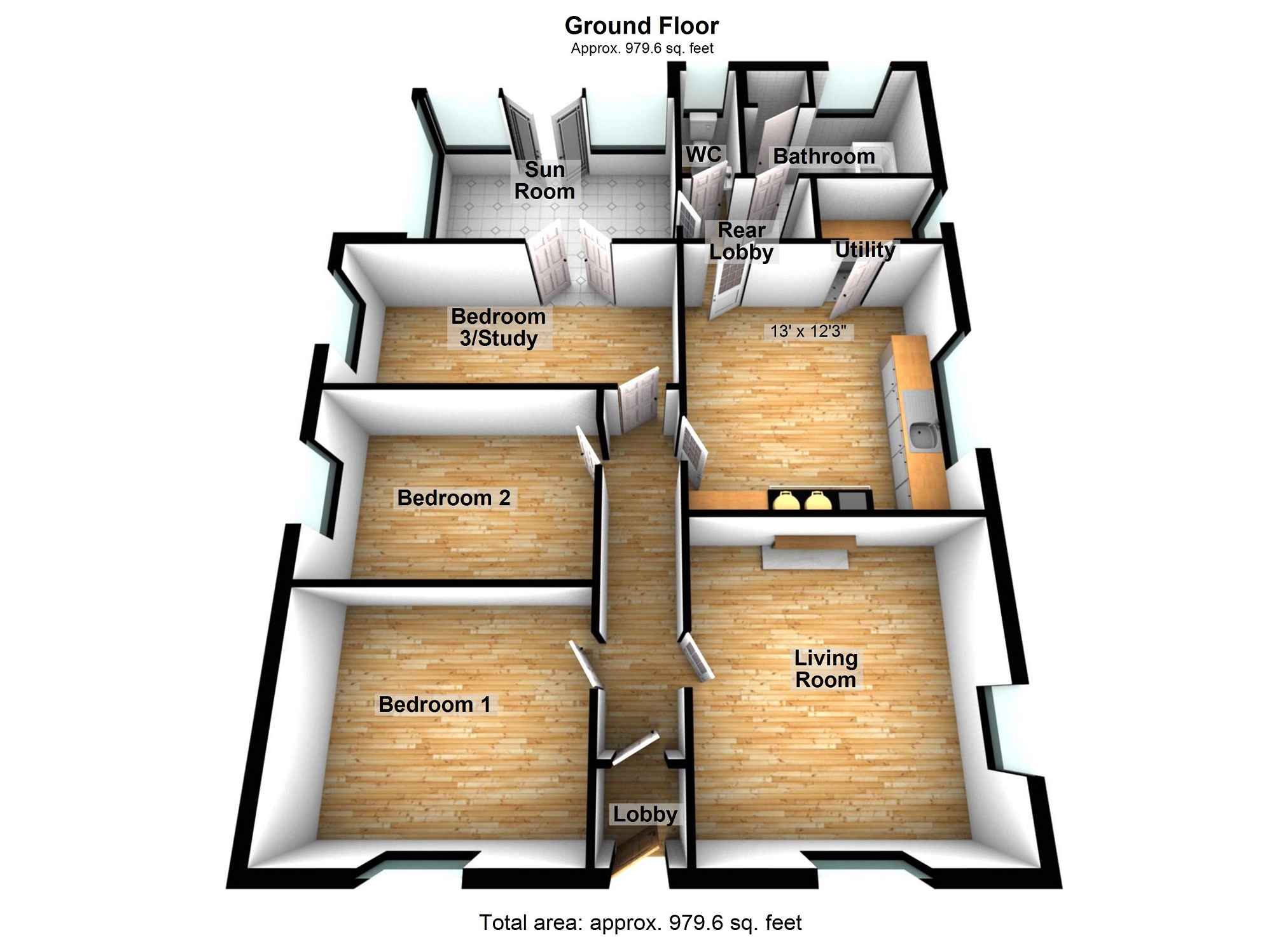Detached bungalow for sale in Carway, Kidwelly, Carmarthenshire. SA17
* Calls to this number will be recorded for quality, compliance and training purposes.
Property features
- Period Detached 3 Bedroom Bungalow
- Light & Airy Family Sized Accommodation
- Popular Village Close Proximity To Ffoslas Race Course
- Only 7 Miles From Pembrey Coastal Park
- Sun Lounge To Rear Overlooking Garden
- Modern Fitted Kitchen-Diner
- Well Presented Throughout
- Nicely Presented Landscaped Gardens To Enjoy
- Car Parking Driveway Leading To Garage
- Easily Accessible To Llanelli & Carmarthen
Property description
A detached period bungalow of considerable charm located within the popular village of Carway with junior school, bus route and the Ffoslas race course. The dwelling offers cosy well presented accommodation with character features including high ceilings, timber flooring, internal timber panelled doors, and provides entrance hall with attractive stained door, light and airy living room with wood burner stove, modern fitted kitchen/diner, 3 bedrooms, bathroom and conservatory looking across the rear garden to relax.
Outside there is a car parking driveway leading to detached garage with private mature landscaped gardens to enjoy.
The Pembrey Coastal Park is within 7 miles with it's lovely sandy beach, with the larger towns of Llanelli and Carmarthen being 8 and 10 miles respectively offering a good range of amenities and facilities.
Entrance Lobby
Double glazed front entrance door, attractive part stained entrance door to:
Entrance Hallway
Timber flooring, access to loft space, radiator, doors to:
Living Room (3.94m x 3.68m (12' 11" x 12' 01" ))
Attractive brick built fireplace and chimney breast with timber mantle over incorporating an wood burning stove, radiator, double aspect windows.
Kitchen-Diner (3.96m x 3.71m (13' 0" x 12' 02"))
Range of fitted base and eye level cupboards with sink unit and mixer tap, electric cooker range with double oven and ceramic hob, tiled flooring, radiator, wall mounted lpg boiler, window to side, fridge space, door to:
Utility (1.73m x 1.12m (5' 08" x 3' 08" ))
Fitted work top, plumbing for washing machine and dryer, window to side, tiled flooring.
Bedroom 1 (3.66m x 3.05m (12' 0" x 10' 0" ))
Radiator, window to front.
Bedroom 2 (3.66m x 2.54m (12' 0" x 8' 04" ))
Window to side, radiator.
Bedroom 3 (4.80m x 2.21m (15' 09" x 7' 03" ))
Currently used as home office and ideally suited as bedroom/music room etc, radiator, French doors to:
Sun Room (4.19m x 2.59m (13' 09" x 8' 06" ))
Fully double glazed with French entrance doors.
Rear Entrance Lobby
Tiled flooring, door to Sun Room, doors to:
Bathroom (2.77m x 1.98m (9' 01" x 6' 06"))
Luxury suite comprising bath with shower attachment over with curtain and rail, vanity unit with wash hand basin, radiator, built in linen cupboard, tiled flooring, window to rear.
Separate WC (1.98m x 0.94m (6' 06" x 3' 01" ))
With WC and wash basin, tiled flooring, window to rear.
Outside
The property is set on a level plot with nicely presented mature landscaped gardens to relax and enjoy. Front garden with lawn, shrubbery, conifers with walled in front boundary. Car parking driveway to side and leading to detached Garage - 18' x 12' approx. With timber doors, rear courtesy door. Private rear garden with timber decking and patio area to relax with lawned areas, bushes, shrubbery, young trees, well stocked flower borders, raised vegetable bed, mature hedging creating privacy, covered seating area, general store shed of brick construction.
Broadband And Mobile Phone
Basic broadband and mobile phone signal varies depending on network, please check with your network provider for more information.
Property info
For more information about this property, please contact
Clee Tompkinson Francis - Camarthen, SA31 on +44 1267 312031 * (local rate)
Disclaimer
Property descriptions and related information displayed on this page, with the exclusion of Running Costs data, are marketing materials provided by Clee Tompkinson Francis - Camarthen, and do not constitute property particulars. Please contact Clee Tompkinson Francis - Camarthen for full details and further information. The Running Costs data displayed on this page are provided by PrimeLocation to give an indication of potential running costs based on various data sources. PrimeLocation does not warrant or accept any responsibility for the accuracy or completeness of the property descriptions, related information or Running Costs data provided here.





























.png)
