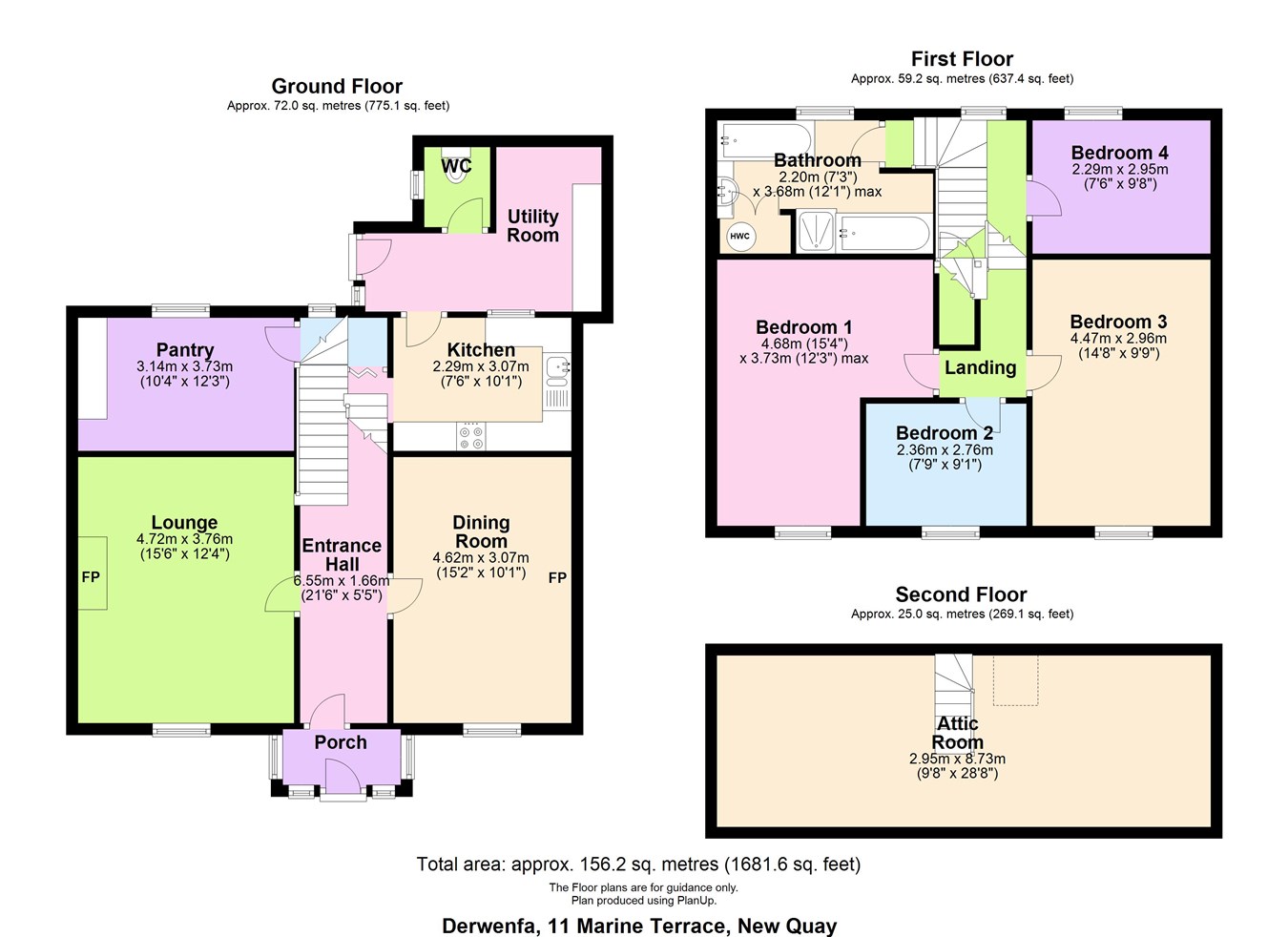Terraced house for sale in 11 Marine Terrace, New Quay SA45
* Calls to this number will be recorded for quality, compliance and training purposes.
Property features
- ** Substantial mid-terrace dwelling **
- ** 4/5 bedroomed residence **
- ** Wealth of original character features **
- ** Sought after address **
- ** Elevated garden overlooking the coast **
Property description
**rarely do these opportunities come on the market in new quay **
The property is situated within the popular fishing village of New Quay along the Cardigan Bay coastline. New Quay offers a good level of amenities including local cafes, bars, restaurants, doctors surgery, chemist, primary school, playing fields, sandy beaches and access to the All Wales Coastal path. The larger town of Aberaeron is some 15 minutes drive to the north with a wider range of traditional high street offerings, comprehensive school, community health centre and sought after restaurants. The property is equidistant drive from the larger towns of Aberystwyth and Cardigan with their retail parks, university, hospitals, network rail connections etc.
We are advised the property benefits from mains water, electricity and drainage. Electric heating.
Tenure : Freehold
Council tax band F (Ceredigion County Council)
General
An outstanding offering to the marketplace, very rarely do these properties become available along Marine Terrace, one of the most sought after addresses within New Quay and the Cardigan Bay coastline in general.
The property offers spacious accommodation, a good level of living space complimented by large double bedrooms predominantly orientated to maximise the outlook over Marine Terrace.
There is potential to convert the attic space into additional bedroom accommodation (stc).
Externally, to the front a small patio area is provided which allows space for seating to overlook the view over the harbour. To the rear, an elevated garden is plateaued and tiered to provide varying levels of terraces, again orientated to maximise the outlook over the Bay. The summer house is located at this point, which is in need of a new roof.
Accommodation
To Front
uPVC window and glass panel door to front, tiled flooring.
Entrance Hallway
5' 5" x 21' 6" (1.65m x 6.55m) accessed via hardwood glass door, original archway and cornices, radiator.
Front Lounge
12' 4" x 15' 6" (3.76m x 4.72m) with feature modern electric fire and surround, window to front with views over the Bay, multiple sockets, radiator.
Dining Room
10' 1" x 15' 2" (3.07m x 4.62m) brick fireplace with electric fire, window to front with sea views, multiple sockets, radiator.
Kitchen
with a range of Shaker style units, Formica worktop, space for electric oven with extractor over, 1½ sink and drainer with mixer tap, space for under larder fridge, rear window, stable door to rear and providing access to:
Utility Room
with external door to garden, side window, plumbing for washing machine and dishwasher.
WC
WC, tiled flooring.
Pantry
10' 4" x 12' 3" (3.15m x 3.73m) accessed from the main hallway and under the stairs to a side room with fitted cupboards, range of base units, rear window.
First floor
Landing
via original staircase with window to half landing, radiator.
Front Bedroom 1
15' 4" x 12' 3" (4.67m x 3.73m) 'L' shaped double bedroom with window to front enjoying views over the Bay, heater, picture rail, multiple sockets.
Front Bedroom 2
7' 9" x 9' 1" (2.36m x 2.77m) window to front with views over the Bay, heater, electric socket.
Front Bedroom 3
9' 9" x 14' 8" (2.97m x 4.47m) double bedroom, window to front with views over the Bay, multiple sockets, side fitted cupboards, picture rail.
Rear Bedroom 4
9' 8" x 7' 6" (2.95m x 2.29m) double bedroom, window to rear garden, electric socket.
Bathroom
7' 3" x 12' 1" (2.21m x 3.68m) (max) panelled bath, fitted enclosed shower, WC, single wash hand basin combined vanity unit, rear window, vinyl flooring, fitted cupboards, part exposed beams, spotlights to ceiling, fully tiled walls.
Attic Room
9' 8" x 28' 8" (2.95m x 8.74m) with 6'1'' height at the centre of the ceiling with original 'A' frames and timber beams, rear Velux window, part exposed stone walls, potential 5th bedroom (stc).
External
To Front
The property is approached via Marine Terrace with on-street parking, side terraces area with space for coffee table and enjoying a wonderful outlook over Cardigan Bay and New Quay harbour.
To Rear
A lower patio area with room for washing line and slate and stone steps leading up to upper garden which is terraces to provide various patio levels and steps leading through to the upper garden area fully orientated to maximise the outlook over Cardigan Bay and New Quay harbour.
Side summer house with uPVC windows and door and in need of a new roof.
Property info
For more information about this property, please contact
Morgan & Davies, SA46 on +44 1545 630980 * (local rate)
Disclaimer
Property descriptions and related information displayed on this page, with the exclusion of Running Costs data, are marketing materials provided by Morgan & Davies, and do not constitute property particulars. Please contact Morgan & Davies for full details and further information. The Running Costs data displayed on this page are provided by PrimeLocation to give an indication of potential running costs based on various data sources. PrimeLocation does not warrant or accept any responsibility for the accuracy or completeness of the property descriptions, related information or Running Costs data provided here.



















































.gif)

