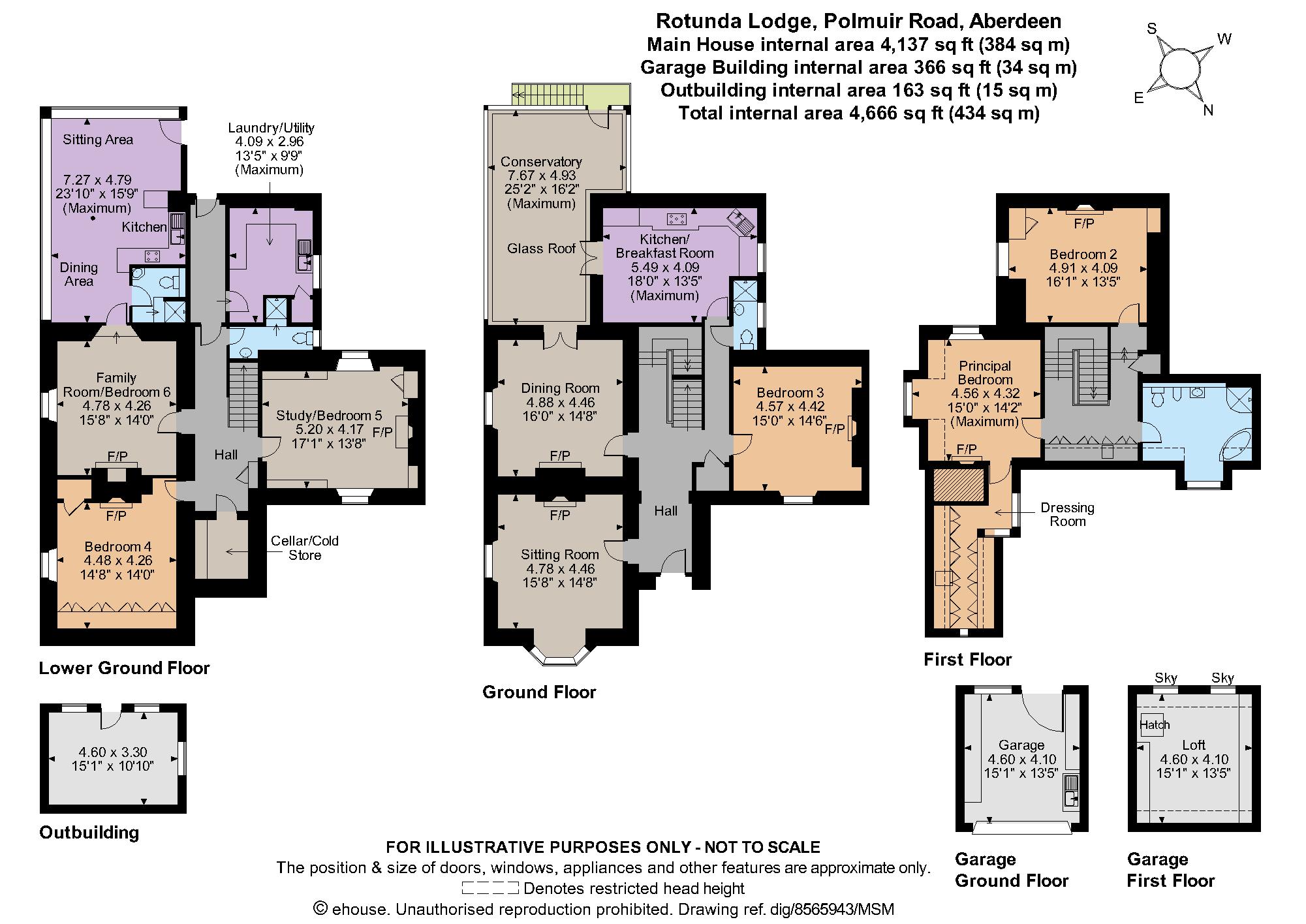Detached house for sale in Polmuir Road, Aberdeen, Aberdeenshire AB11
* Calls to this number will be recorded for quality, compliance and training purposes.
Property features
- Fabulous family home in Aberdeen.
- 4 Reception Rooms | 4-6 Bedrooms
- Characterful accommodation totalling over 4,000 sq. Ft.
- 20th century Ronald Harrison conservatory.
- Possibility of a lower ground level self-contained flat.
- Clive Christian kitchen.
- Wrought iron electric gates.
- Garage with copious shelving and storage.
- Private garden with outbuilding, greenhouse and pond.
- About 0.5 acre
Property description
A wonderful family house with large private garden in the heart of Aberdeen.
Aberdeen City Centre 2 miles, Airport 7 miles
Vestibule | Sitting room | Dining room | Kitchen/breakfast room | Conservatory | Guest bedroom | Shower room | Principal bedroom with adjoining dressing room | Bedroom 2 | Bathroom | Study/bedroom 5 | Bedroom 4 | Shower room | Laundry | Open plan sitting area, dining area and kitchen | Family room/bedroom 6 | Shower room | Cellar | Cold store | Garage | EPC Rating E
The property
Built in 1842 for John Roy, the owner of Ferryhill Gardens, Rotunda Lodge is a grade ‘C’ Listed granite built mansion house with a layout over three floors. The unique home offers characterful accommodation totalling over 4,000 sq. Ft. There is a wealth of eye-catching features throughout including ornate Scots renaissance plasterwork and friezes, ornate cornicing, beautiful stained glass windows, marble fireplaces and a fine 20th century Ronald Harrison conservatory.
Of split-level accommodation, Rotunda Lodge offers a wealth of opportunities, not only a fabulous family home; the layout lends itself to the possibility of a lower ground level self-contained flat. The impressive first floor houses the elegant front-facing sitting room with its feature bay window with original working shutters and an adjacent formal dining room, both tastefully styled and with marble fireplaces, with the latter opening into the stunning light and bright conservatory with door to garden. Alongside is the main Clive Christian kitchen with a wide range of cabinetry and a stained glass window. A bedroom and shower room complete the ground floor accommodation. On the first floor is a luxurious family bathroom with a clawfoot bath and separate shower serving the sizeable principal bedroom with its dedicated dressing room and bedroom 2.
From the rear garden a door leads to the lower ground floor and a light filled striking conservatory housing the dining kitchen and sitting area, there is a shower room off and a door leads on to family room/bedroom 6. From the family room/bedroom 6 you enter Rotunda Lodge and the lower level hallway, which takes you to bedroom 4, study/bedroom 5, shower room, laundry and back door to the gardens.
Outside
The secluded residence is accessed via wrought iron electric gates and is surrounded by stone-built walls. Rotunda Lodge enjoys a garage with copious shelving and storage with electricity and water. Above is a large floored insulated loft. There is an outbuilding, greenhouse and pond within the gardens and grounds offering peace and tranquillity.
Location
Rotunda Lodge is located in Ferryhill, the ever-popular south side of the city of Aberdeen, within easy reach of a vast array of everyday, recreational, educational and cultural amenities, including the Union Square shopping and leisure complex, Duthie Park and the winter gardens. The city is extremely well connected via a wide range of arterial routes, with easy access to Aberdeen Airport and to the mainline railway station offering services to Edinburgh and beyond. The M90 motorway provides convenient road links.
General (To be taken from pif)
Local Authority: Aberdeen Council
Services: Mains water, electricity and drainage, heating mains gas.
Council Tax: G
Tenure: Freehold
Fixtures and Fittings: By separate negotiation.
Adt Burglary Alarm System
Wayleaves and easements: The property is sold subject to any wayleaves or easements, whether mentioned in these particulars or not.<br /><br />To the front of the property is a paved driveway, which leads to the carport and the entrance of thehouse. To the east of the house is an area laid to lawn, which is sheltered by shrubs. There is an extensive range of various rhododendrons and two mature chestnut trees.
Property info
For more information about this property, please contact
Strutt & Parker - Perth, PH1 on +44 1738 301933 * (local rate)
Disclaimer
Property descriptions and related information displayed on this page, with the exclusion of Running Costs data, are marketing materials provided by Strutt & Parker - Perth, and do not constitute property particulars. Please contact Strutt & Parker - Perth for full details and further information. The Running Costs data displayed on this page are provided by PrimeLocation to give an indication of potential running costs based on various data sources. PrimeLocation does not warrant or accept any responsibility for the accuracy or completeness of the property descriptions, related information or Running Costs data provided here.





















.png)


