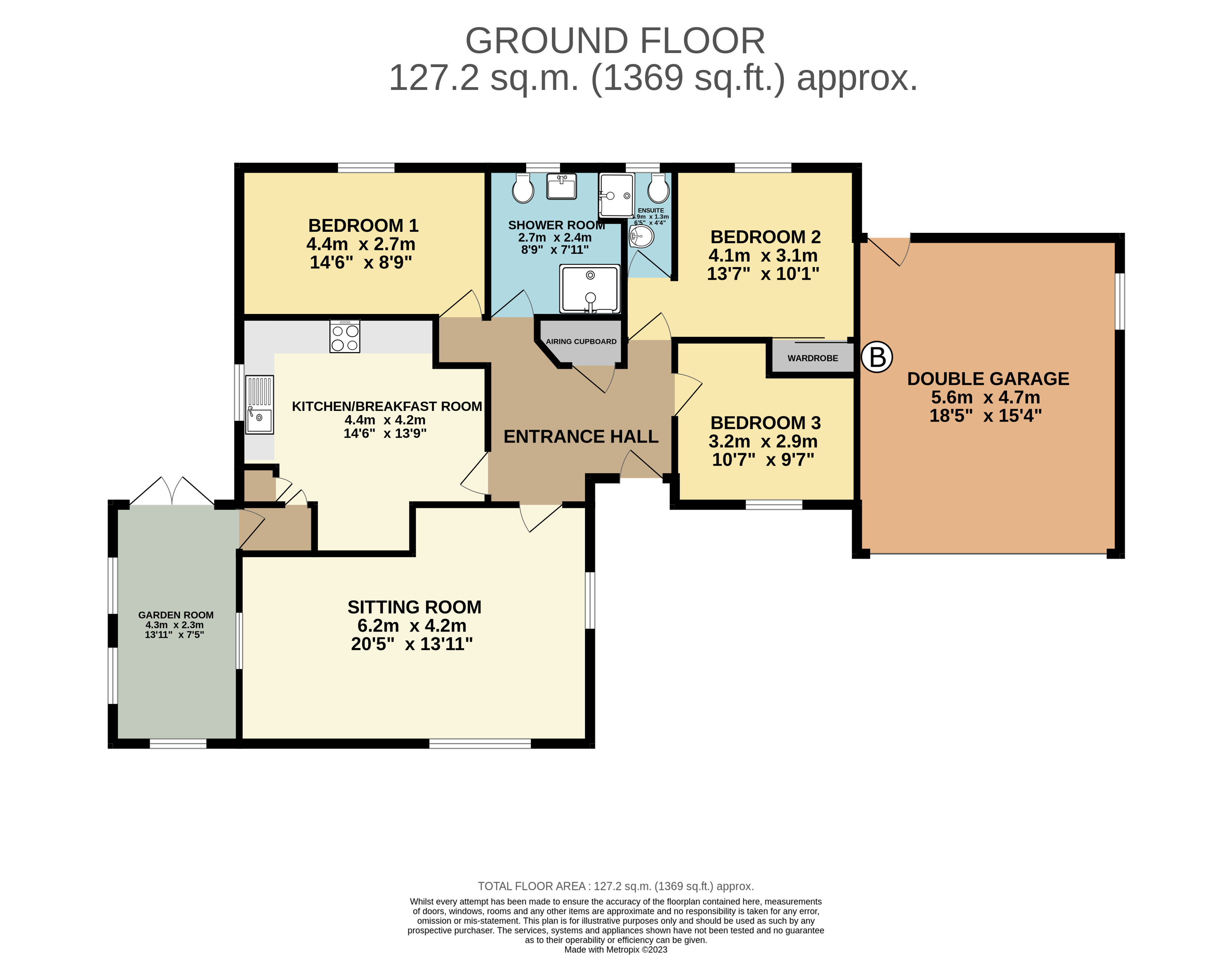Property description
** Sold with no onward chain**LocationThe property enjoys a level position on a prominent plot in a cul-de-sac on the outer fringe of the historic borderland town of Presteigne which nestles in the heart of the Marches being surrounded by beautiful, unspoilt countryside, with the assumed motto, \"Gateway to Wales” which was once the former county town of Radnorshire hosting two festivals, the originally named Sheep Music Festival and Presteigne Festival of Music and Arts, attracting some well-known composers. There is also the award-winning Judges Lodgings Museum being the winner of numerous national awards, the town is also commended for its many community-led initiatives and a wonderful array of independent shops and businesses on its high street and other traders within the town.The market town of Knighton, 7 miles, with the train station onto the Heart of Wales line running to Shrewsbury to Swansea. Larger towns of Leominster, 13 miles and Ludlow, 17 miles, offer a wider range of shops and services. School education is offered by a primary and secondary school whilst independent education being available at Lucton School and Bedstone College. The accommodation is arranged as follows: Front entrance door to :Reception HallRadiator, Walk-In Cupboard with insulated hot water cylinder and coat hooks.Sitting RoomStone fireplace surround having inset electric fire, 2 radiators, coving to ceiling, UPVC window to front with fitted vertical blinds and secondary glazing windows to the 2 Range of units consisting base and eye level units, 1.5 bowl stainless steel sink, plumbing for washing machine, double oven 4 ring electric hob with extractor over, integrated dishwasher, shelved pantry cupboard, window overlooking the garden, door to inner lobby leading to rear door to:Garden RoomWith double glazed windows to 2 aspects with views to Nash Woods over the rear garden, radiator and double doors out to the patio area in the rear garden.Further doors from Reception Hallway to :Bedroom 1Secondary glazed window to the rear, built in wardrobe, radiator. En-Suite Shower Room with shower cubicle with mains fed shower, pedestal wash handbasin, low level flush w.c., shaver point and shelving. Bedroom 2Secondary glazed Window to the rear garden, radiator.Bedroom 3Secondary glazed Window to the front, radiator.Shower Room Easy access large shower cubicle with electric shower, close coupled w.c. Set into unit incorporating drawers, cupboard and sink. Radiator and extractor fan.Outside The property is situated in a most delightful setting on a large level corner plot of 0.33 acre enjoying beautiful mature gardens which surround the property. To the front is a long driveway and large lawned gardens with shrubs and trees to each side. To the side and rear there is a further garden area again enjoying well-established shrubs, trees and flowers abound in a private setting with a beautiful outlook to Nash Woods. The rear garden has a Green House with two large raised beds to the side, a potting shed and large wooden compost bins are in a screened area with a woodland feel.Garage attached Garage having wide automated vehicular entrance door personal door and a window to the Mains electricity, water and drainage. HeatingOil fired central heating to radiators. TenureWe are informed that the property is freehold. Local AuthorityPowys County Council Tax: Band E .FixturesThe agent has not tested any apparatus equipment, fixtures, fittings or services and so cannot verify that they are in working order, or fit for their purpose. The buyer is advised to obtain verification from their solicitor or surveyor.Agents NotesWhilst we endeavour to make our sales particulars accurate and reliable, if there is any point which is of particular importance to you, then please contact our office and we will be pleased to check the information. Do so particularly if contemplating travelling some distance to view the property.





























.png)
