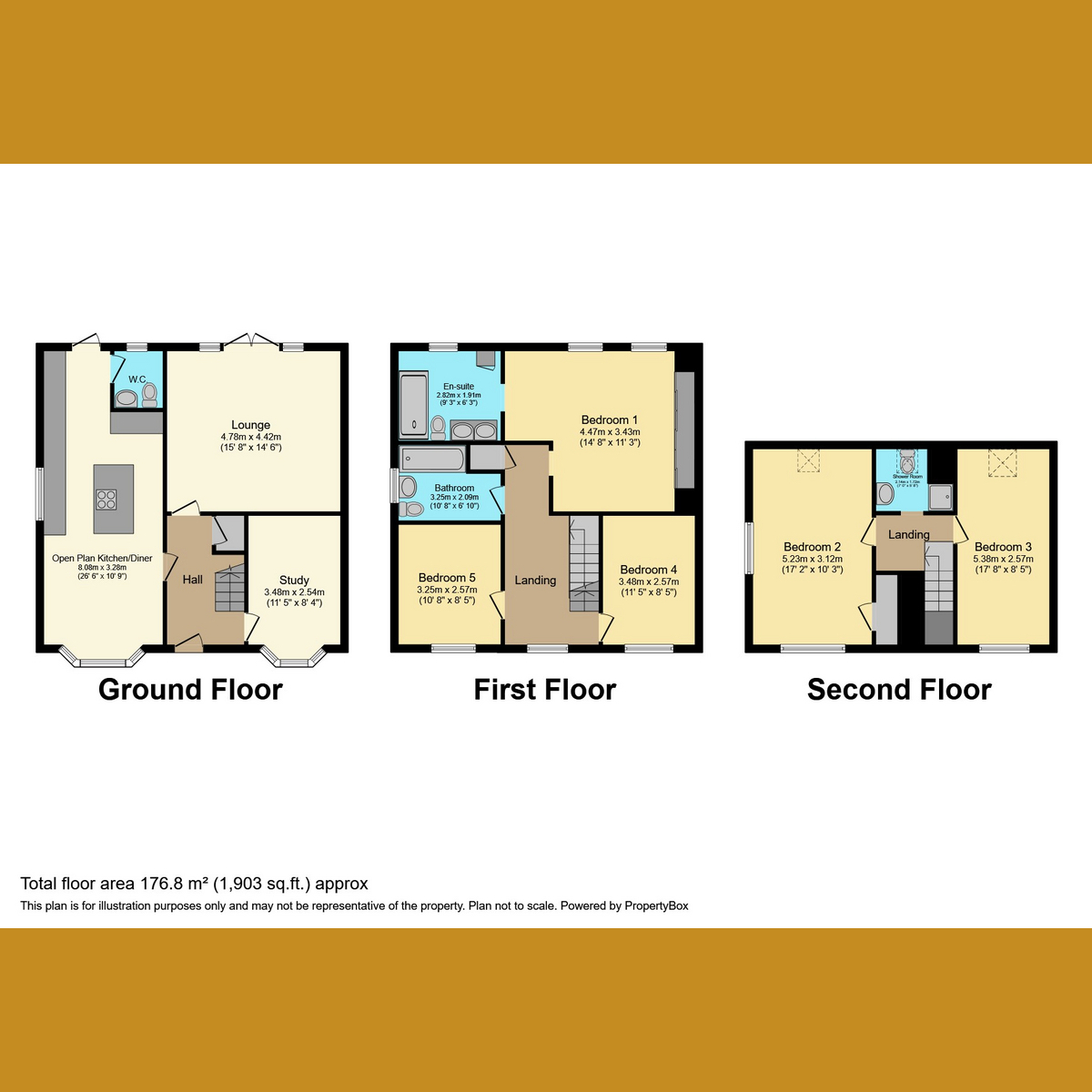Detached house for sale in Shetland Crescent, Rochford SS4
* Calls to this number will be recorded for quality, compliance and training purposes.
Property features
- Five Spacious Bedrooms
- Approaching 2000sqft In Floor Space
- Newly Fitted Bespoke Open Plan Kitchen/Diner
- Stunning Ensuite To Bedroom One
- Inviting Lounge Space
- Study Room For Work Or Hobbies
- Well-Kept Front And Rear Gardens
- Lake Views From The Front
- Proximity To Nature Reserve And Golf Club
- Off Street Parking + Ample Visitor Parking
Property description
Guide Price £625,000 - £650,000
Located in the heart of Rochford, this captivating detached house presents an exceptional opportunity for those seeking a perfect blend of space, style, and convenience. With five generously sized bedrooms, three bathrooms, and an array of modern amenities, this property epitomizes comfortable family living. Beyond its exquisite interior, the home boasts a well-kept garden, off street parking and a garage, offering both practicality and charm.
Tenure: Freehold
Council Tax Band: F
Location
Situated on Shetland Crescent in Rochford, SS4 3FJ, this home benefits from an array of local amenities. Commuters will appreciate the quick access to various bus routes and the convenience of being a short drive away from Rochford Hundred Golf Club. Nature enthusiasts can take leisurely strolls to Magnolia Park and the nearby nature reserve. Residents are spoiled for choice with an assortment of shops, restaurants, and bars within walking distance. The property's proximity to London Southend Airport ensures stress-free travel, and Rochford Train Station, a short drive away, connects you effortlessly to London Liverpool Street via the Greater Anglia Trainline
Ground Floor
The ground floor welcomes you with a generously proportioned lounge that provides the perfect space for relaxation. An adjacent study room offers versatility for remote work or personal projects. The highlight of this level is the modern open plan kitchen and dining area featuring integrated appliances. This space seamlessly combines practicality and aesthetics, making it ideal for culinary endeavors and entertaining
First Floor
Ascending to the first floor, you'll discover three well-sized bedrooms, each thoughtfully designed for comfort. Bedroom one boasts an elegant ensuite, offering a private oasis. A family bathroom equipped with a panelled bath, wall-mounted wash hand basin, and low-level w/c serves the remaining bedrooms, ensuring convenience for the entire household
Second Floor
The second floor accommodates two more spacious bedrooms and a convenient three-piece suite shower room, enhancing the property's flexibility to accommodate larger families or guests
Exterior
This property boasts an attractive front garden, space for two cars on the driveway, and an larger than average garage, enhancing its welcoming exterior. Ample visitor parking is an added bonus. The rear garden is a true delight, showcasing a block-paved seating spot, lush lawn surrounded by mature shrubs, offering a tranquil outdoor space for relaxation and leisure
School Catchment
Families will appreciate the home's location within the catchment area of Holt Farm Infant School and Holt Farm Junior School, providing excellent educational options
Property Condition
A stunning 5-bedroom property spanning nearly 2000sqft across three floors. Recently upgraded, this residence offers modern luxury living. The brand-new, high-spec open plan kitchen/diner, less than two months old, serves as the heart of the home, providing a stylish and functional space for gatherings. The property boasts a new, spacious walk-in ensuite complete with "his and her" sinks, exemplifying contemporary convenience.
Nestled in a tranquil development, the house enjoys a picturesque view of a serene lake. Its peaceful setting adds to the allure, creating a perfect retreat from the bustle of daily life. The current owners, now with an extended family, are seeking to upsize locally, making this meticulously maintained property an exceptional opportunity for a growing household to indulge in both space and sophistication. Don't miss your chance to own this elegant residence in a coveted location
Room Measurements
Lounge - 15'8 x 14'6
Kitchen/Dining Room - 26'6 x 10'9
Study - 11'5 x 8'4
Bedroom One - 14'8 x 11'3
Bedroom Four - 11'5 x 8'5
Bedroom Five - 10'8 x 8'5
Bedroom Two - 17'2 x 10'3
Bedroom Three - 17'8 x 8'5
Property info
For more information about this property, please contact
Gilbert & Rose, SS9 on +44 1702 787437 * (local rate)
Disclaimer
Property descriptions and related information displayed on this page, with the exclusion of Running Costs data, are marketing materials provided by Gilbert & Rose, and do not constitute property particulars. Please contact Gilbert & Rose for full details and further information. The Running Costs data displayed on this page are provided by PrimeLocation to give an indication of potential running costs based on various data sources. PrimeLocation does not warrant or accept any responsibility for the accuracy or completeness of the property descriptions, related information or Running Costs data provided here.
































.png)
