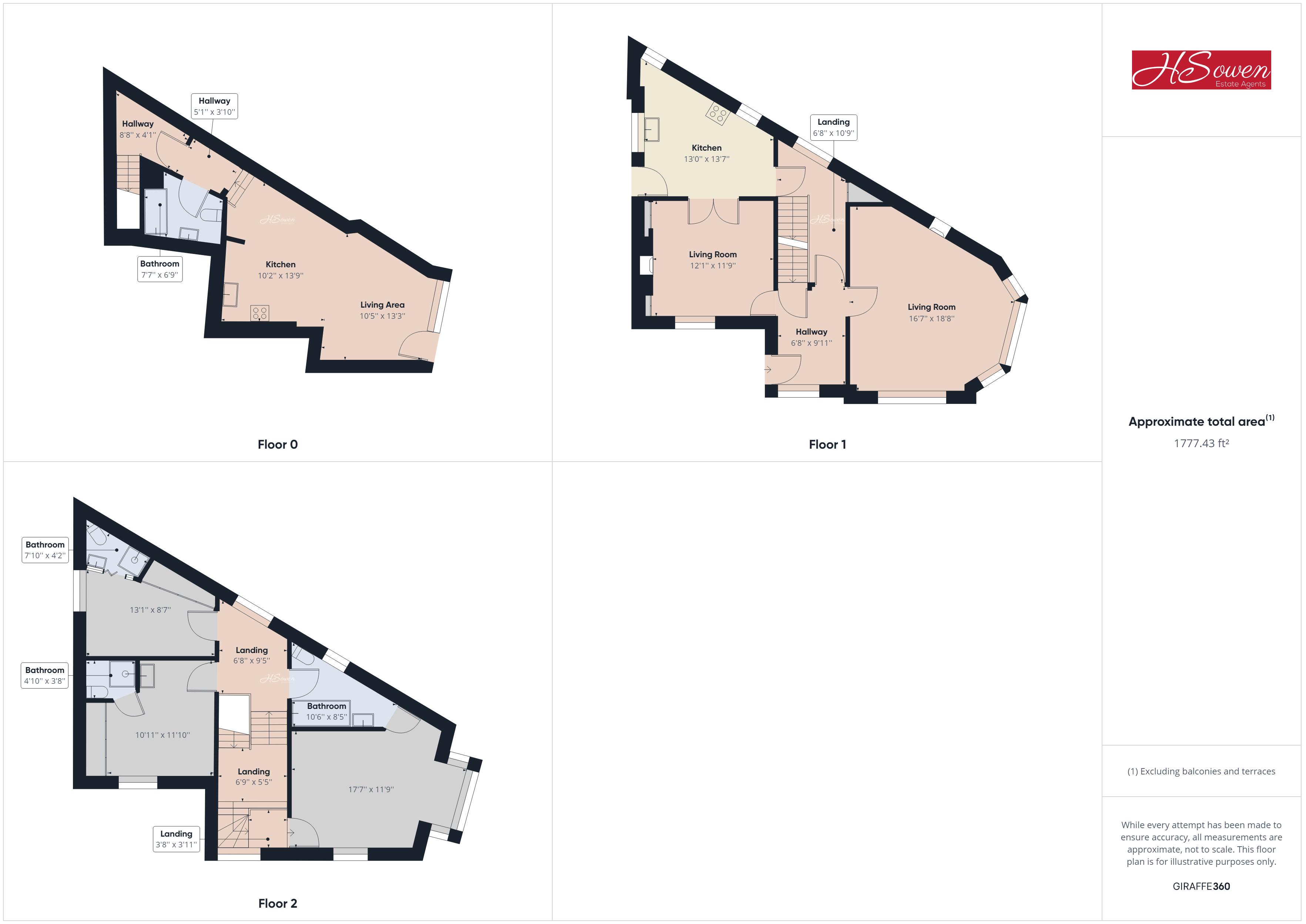Link-detached house for sale in Belgrave Road, Torquay TQ2
* Calls to this number will be recorded for quality, compliance and training purposes.
Property features
- Close to torquay seafront
- Chain free
- Split over three floors
- Ground floor apartment/shop
- Parking
- Garaging
Property description
A unique end of terrace property located close to Torquay sea front fronting both Belgrave Road and Lime avenue within walking distance to Torre Abbey and Torre Abbey Sands beach. The property is in need of some refurbishment throughout and is arranged over three floors. The lower ground floor is loosely arranged as a studio apartment but was at one time a shop fronting Belgrave Road and would have the scope to revert to that use if a buyer chose to pursue that (STPP). In brief the property comprises three bedrooms on the 1st floor all with en-suites, a living room, dining room, kitchen and garage on the ground floor and then a bathroom, kitchenette and reception room on the lower ground floor. The property is being offered for sale chain free.
Entrance Hall
Side elevation entrance door. Stairs to first floor and to lower ground floor. Rear elevation double glazed window.
Living Room (16' 7'' x 18' 8'' (5.05m x 5.69m))
Side elevation double glazed bay window. Front elevation double window. Fireplace.
Dining Room (12' 1'' x 11' 9'' (3.68m x 3.58m))
French doors to kitchen. Front elevation double glazed window. Wall mounted radiator.
Kitchen (13' 0'' x 13' 7'' (3.96m x 4.14m))
Fitted kitchen with wall and base units. Fitted work surfaces. Rear window. Door to garage. Sink with drainer. Oven and hob.
First Floor Landing
Split level. Rear elevation double glazed window.
Bedroom One (17' 7'' x 11' 9'' (5.36m x 3.58m))
Side elevation double glazed bay window. Front elevation double glazed window. Wall mounted radiator. Fitted wardrobes.
Jack And Jill Bathroom
Rear elevation window. Low level WC. Bath with shower over. Wash hand basin.
Bedroom Two (10' 11'' x 11' 10'' (3.32m x 3.60m))
Front elevation double glazed window. Fitted wardrobes. Wall mounted radiator.
En-Suite
Low level WC. Shower cubicle.
Bedroom Three (13' 1'' x 8' 7'' (3.98m x 2.61m))
Wardrobes. Side elevation double glazed window. Wall mounted radiator.
En-Suite
Low level WC. Wash hand basin. Shower cubicle.
Lower Ground Floor
Hall
Stairs to first floor.
Bathroom
Bath with shower over. Low level WC. Wash hand basin. Extractor fan.
Kitchenette (10' 2'' x 13' 9'' (3.10m x 4.19m))
Wall and base units. Fitted work surfaces. Sink with drainer.
Lounge Area (10' 5'' x 13' 3'' (3.17m x 4.04m))
Double glazed door and window. Skylights.
Property info
For more information about this property, please contact
HS Owen, TQ1 on +44 1803 268678 * (local rate)
Disclaimer
Property descriptions and related information displayed on this page, with the exclusion of Running Costs data, are marketing materials provided by HS Owen, and do not constitute property particulars. Please contact HS Owen for full details and further information. The Running Costs data displayed on this page are provided by PrimeLocation to give an indication of potential running costs based on various data sources. PrimeLocation does not warrant or accept any responsibility for the accuracy or completeness of the property descriptions, related information or Running Costs data provided here.


























.png)
