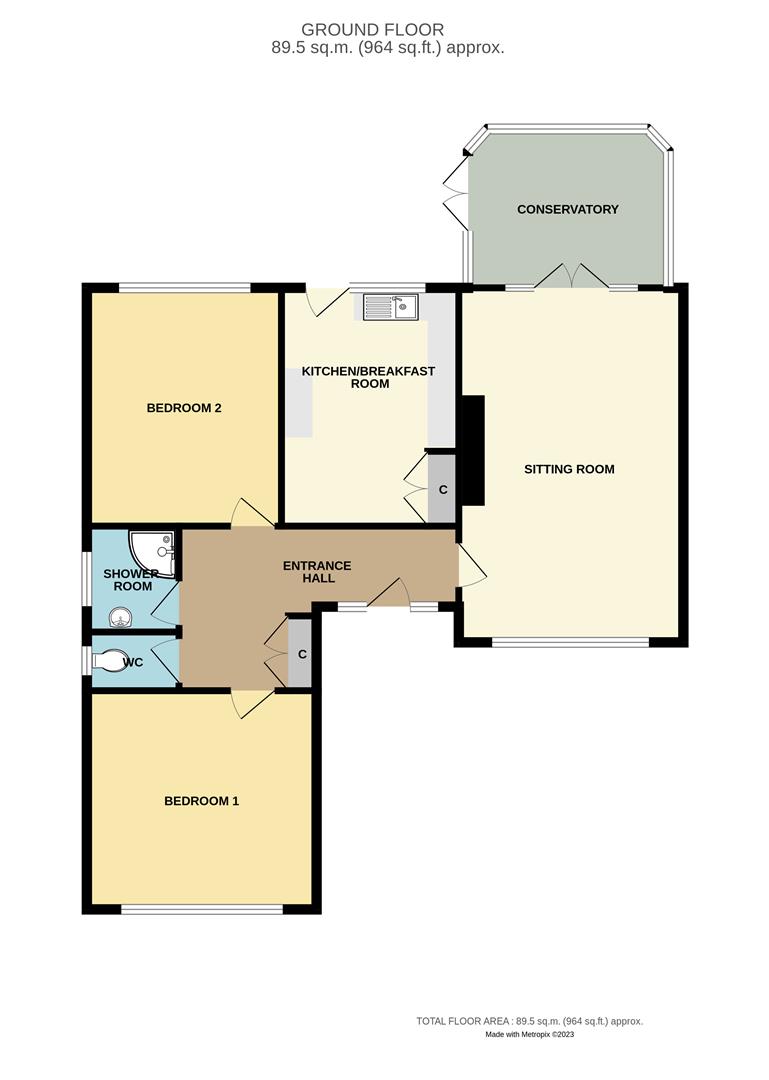Detached bungalow for sale in Ashley Common Road, New Milton BH25
* Calls to this number will be recorded for quality, compliance and training purposes.
Property features
- Detached Bungalow
- Lounge & Conservatory
- Kitchen Breakfast Room
- Two Double Bedrooms
- Garage & Garden
Property description
Harrison Estate Agents are pleased to offer A Beautifully Presented Detached Bungalow located in a Quiet Cul De Sac in the Village of Ashley. The accommodation comprises Lounge, Conservatory. Kitchen Breakfast Room and Two Double Bedrooms. Modern Bathroom with Shower. The property benefits from Upvc Double Glazing and Gas Central Heating. Enclosed Rear Garden, Garage & Parking. Available Now with No Forward Chain.
Front
Front garden laid to lawn with a block paved driveway to the garage. Open and covered porch. Upvc door to the reception hall. Upvc soffits and fascias for ease of maintenance.
Reception Hall
Textured ceiling with light. Hatch to the loft void, laminate wood flooring. Storage cupboard with shelving, single panel radiator and power points.
Lounge Dining Room (5.15m x 4.02m)
Textured and coved ceiling with two lights. Upvc double glazed window to the front elevation and french doors to the conservatory. Two radiators, television and power points. Timber fire surround with marble back and hearth with a coal effect electric fire. Laminate wood flooring.
Conservatory (3.50m x 2.81m)
Upvc construction with a cavity brick base. Double doors to the garden, ceiling light with fan and power points.
Kitchen Breakfast Room (4.13m x 3.05m)
Textured ceiling with light. Upvc double glazed window and door to the garden. Matching base and wall units a mixture of cupboards and drawers with heat resistant work surfaces and tiled splashbacks. One and a half bowl single drainer stainless steel sink with mixer tap. Space and plumbing for a washing machine. Slot in gas cooker with extractor unit. Laminate wood flooring and power points. Cupboard housing a Potterton combination gas central heating boiler. Space for a table and chairs.
Bedroom 1 (3.99m x 3.77m)
Textured and coved ceiling with light. Upvc double glazed window to the front elevation. Radiator, power points and laminate wood flooring.
Bedroom 2 (4.13m x 3.77m)
Textured and coved ceiling with light. Upvc double glazed window to the rear elevation. Laminate wood flooring, radiator and power points.
Bathroom (1.97m x 1.83m)
Textured ceiling with light. Upvc obscure double glazed window to the side elevation. Corner bath with thermostatic shower mixer valve. Pedestal wash hand basin and chrome ladder style towel radiator. Full tiling to the walls and floor.
Cloak Room
Plain plastered ceiling with light. Upvc obscure double glazed window to the side elevation. Close coupled wc, ceramic tiled flooring and half tiling to the walls.
Rear Garden
Enclosed with timber panel fencing. Central area of lawn and patio.
Rear Aspect
View to the rear of the property.
Side Area
Garden shed, door to the garage and return gate to the front.
Front Garden
View to the front garden.
Garage (5.21m x 2.79m)
Detached garage with power and light. Up and over door.
Parking
Off road parking.
Property info
For more information about this property, please contact
Harrison Estate Agents, BH25 on +44 1425 292767 * (local rate)
Disclaimer
Property descriptions and related information displayed on this page, with the exclusion of Running Costs data, are marketing materials provided by Harrison Estate Agents, and do not constitute property particulars. Please contact Harrison Estate Agents for full details and further information. The Running Costs data displayed on this page are provided by PrimeLocation to give an indication of potential running costs based on various data sources. PrimeLocation does not warrant or accept any responsibility for the accuracy or completeness of the property descriptions, related information or Running Costs data provided here.



























.png)
