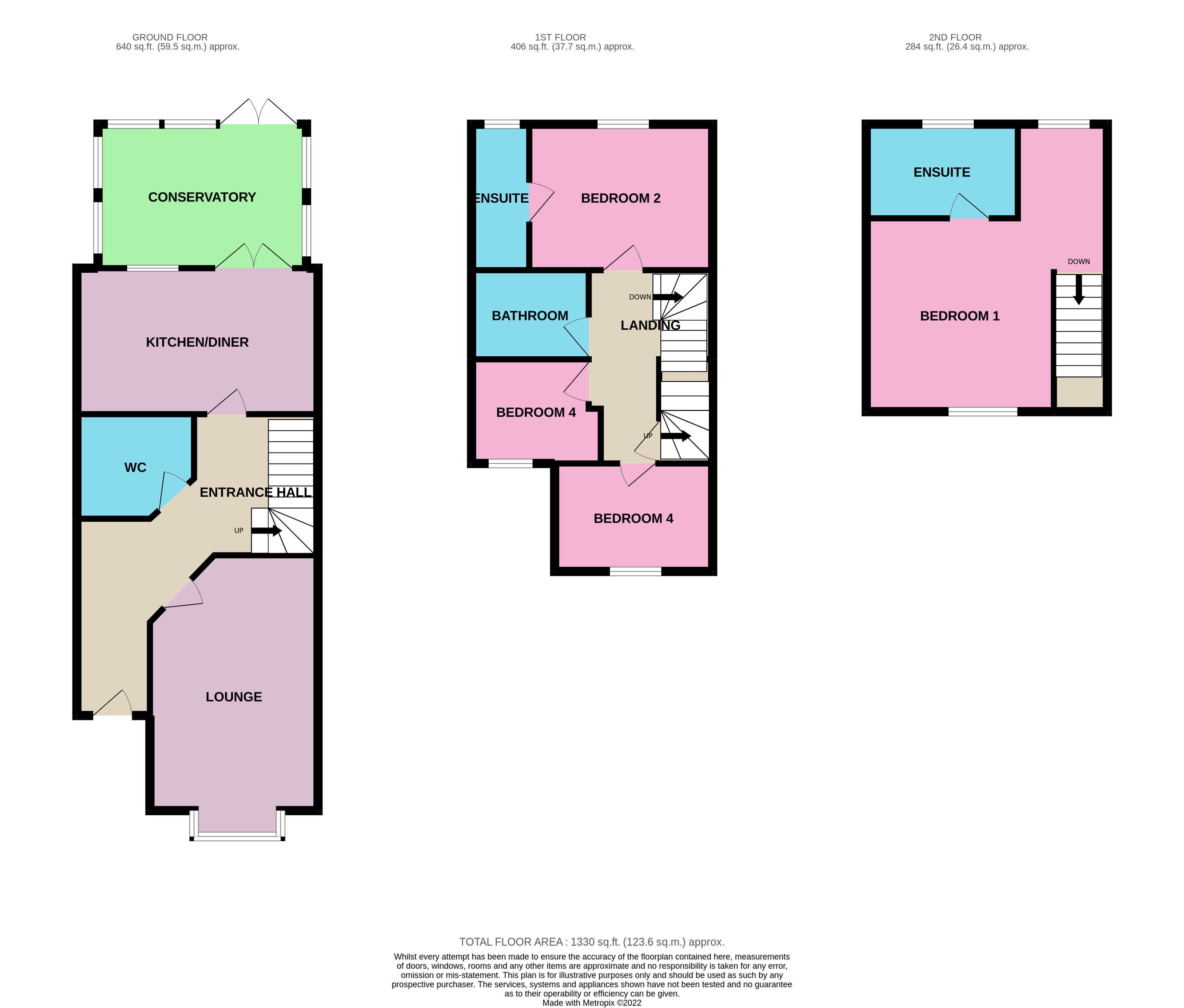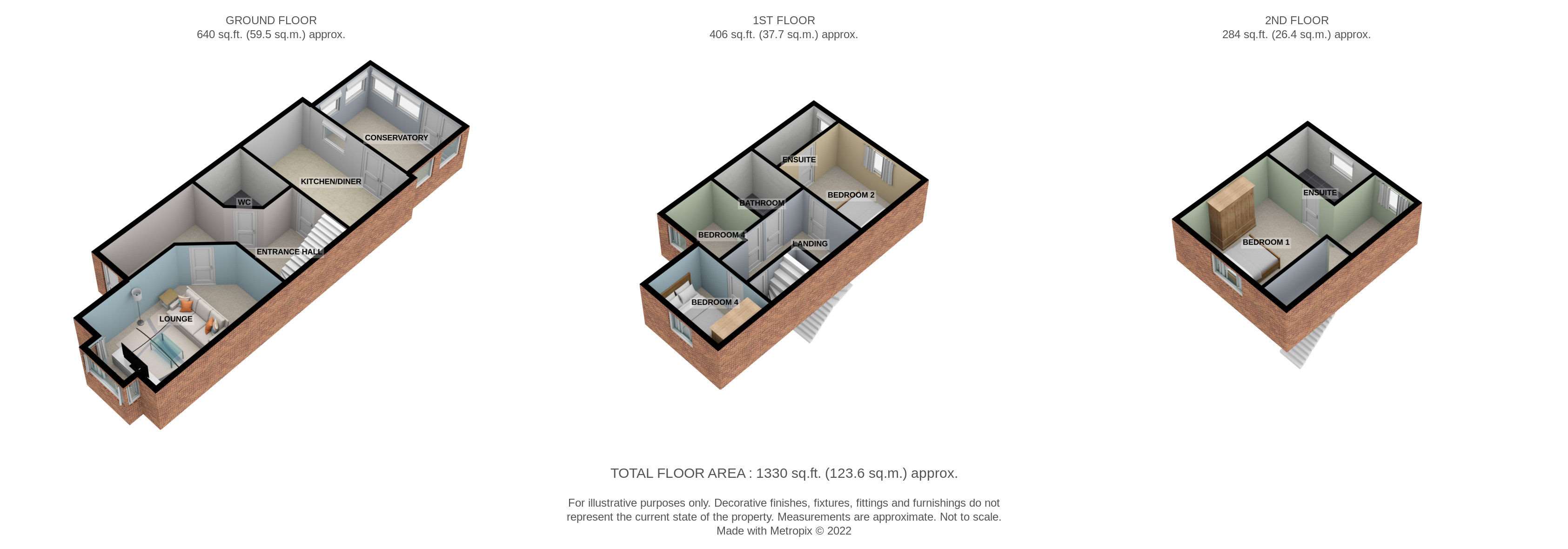Terraced house for sale in Sandtone Gardens, Spalding PE11
* Calls to this number will be recorded for quality, compliance and training purposes.
Property features
- Great Investment Opportunity with 6.24% Rental Yield
- Four Bedroom Terraced Home
- Two En Suites, Family Bathroom and Cloakroom!
- Two Reception Rooms
- Potential to Retain Tenants in Situ
- Walking Distance to Train Station and Bus Station
- No Onwards Chain
- Call now 24/7 or book instantly online to View
Property description
Welcome guests into this quirky Entrance Hall, running through the property and adjoining the Lounge, Kitchen and the ever handy Downstairs Cloakroom while offering the Stairs to the first floor. The well proportioned lounge looks out to the quiet close to the front aspect and provides plenty of room for lounge furniture. Light is drawn in from windows to two aspects and there's even a feature fireplace that could be brought back to life for the winter months!
Sitting to the rear of the home the Kitchen Diner offers plenty of high and low level cabinets, and integral appliances so you can get cooking from your first night in your new home. There's space for a dining table here although it currently accommodates further for white goods and patio doors lead out to the conservatory which is used as a separate dining room. Having a conservatory, is ideal and adds another reception room which could make a great home office or play room. This adds lots of versatility to the home.
The Four Bedrooms are arranged over two storeys. Up on the first floor you'll find three bedrooms, one of which has it's own En suite as well as the Family Bathroom. Up on the second floor you'll find Bedroom One which is a generous double room built in to the eaves, with its own adjoining shower room. Tucked away from the rest of the home it could be a real sanctuary to rest your head at the end of a long day.
The rear garden is enclosed and super low maintenance being fitted with astroturf and gravel. A personnel gate leads from the far end of the property to transport any garden waste outside rather than through the property. This property benefits from a parking space.
Sandtone Gardens is a small collection of homes located within walking distance from Spalding town centre, just a stone's throw from the Bus Station, Train Station and amenities available at Holland Market Retail Park.
Think this could be the one for you? Call or book a viewings online 24/7!
Additional Information:
Mains Services Connected - Gas, Electricity, Water and Drainage
Think this could be the one for you? Call or book a viewings online 24/7!
Entrance Hall
Welcome guests into this quirky Entrance Hall, running through the property and adjoining the Lounge, Kitchen and Downstairs Cloakroom while offering the Stairs to the first floor.
Cloakroom
It's always handy to have a downstairs cloakroom for guests and children and this is completed by a WC and hand basin
Lounge
4.97m x 3.25m - 16'4” x 10'8”
The well proportioned lounge looks out to the quiet close to the front aspect and provides plenty of room for lounge furniture. Light is drawn in from windows to two aspects and there's even a feature fireplace that could be brought back to life for the winter months!
Kitchen Diner
4.97m x 2.86m - 16'4” x 9'5”
Sitting to the rear of the home the Kitchen Diner offers plenty of high and low-level cabinets, and integral appliances include the fridge freezer, oven and four-ring gas hob so you can get cooking from your first night in your new home. There's space for a dining table here and patio doors lead out to the conservatory.
Conservatory
4.05m x 2.96m - 13'3” x 9'9”
Another reception room is ideal, and could make a great home office or playroom. It currently accommodates a dining table to create further space in the kitchen for white goods. This adds lots of versatility to the home.
First Floor Landing
On the first floor landing you'll find three of the four bedrooms and a family bathroom. The stairs to the second floor are enclosed with a trendy glass balustrade which adds some real interest to the space.
Bedroom 2
3.57m x 2.76m - 11'9” x 9'1”
The second bedroom in size sits to the rear of the home and benefits from it's own Ensuite. Here you'll find there's lots of room for a double bed and further bedroom furniture.
Ensuite
2.76m x 1.08m - 9'1” x 3'7”
Having an Ensuite Shower Room for the second bedroom will minimise queues for the family bathroom during the morning rush.
Bathroom
2.21m x 1.73m - 7'3” x 5'8”
The family bathroom is fully tiled and services bedroom three and four and is fitted with a bath, hand basin and a WC.
Bedroom 3
3.11m x 2.22m - 10'2” x 7'3”
Bedroom three can accommodate a double bed or make a generous single bedroom
Bedroom 4
2.9m x 2.02m - 9'6” x 6'8”
Bedroom four is a good size single room with ample floor space for a single bed and further furniture
Bedroom 1
5.61m x 4.78m - 18'5” x 15'8”
Up on the second floor, you'll find bedroom one, a generous double room built into the eaves, with its own adjoining shower room. Tucked away from the rest of the home it could be a real sanctuary to rest your head at the end of a long day.
Ensuite
2.92m x 1.98m - 9'7” x 6'6”
A further shower room on the top floor brings it to three bathrooms throughout the property as well as the downstairs cloakroom. This room is finished with a shower enclosure, hand basin and WC with a skylight drawing in light while maintaining privacy.
Garden
The rear garden is enclosed and super low maintenance being fitted with astroturf and gravel. A personnel gate leads from the far end of the property to transport any garden waste outside rather than through the property.
Parking
This property benefits from a parking space.
Property info
For more information about this property, please contact
EweMove Sales & Lettings - Stamford & Spalding, BD19 on +44 1780 673927 * (local rate)
Disclaimer
Property descriptions and related information displayed on this page, with the exclusion of Running Costs data, are marketing materials provided by EweMove Sales & Lettings - Stamford & Spalding, and do not constitute property particulars. Please contact EweMove Sales & Lettings - Stamford & Spalding for full details and further information. The Running Costs data displayed on this page are provided by PrimeLocation to give an indication of potential running costs based on various data sources. PrimeLocation does not warrant or accept any responsibility for the accuracy or completeness of the property descriptions, related information or Running Costs data provided here.




























.png)

