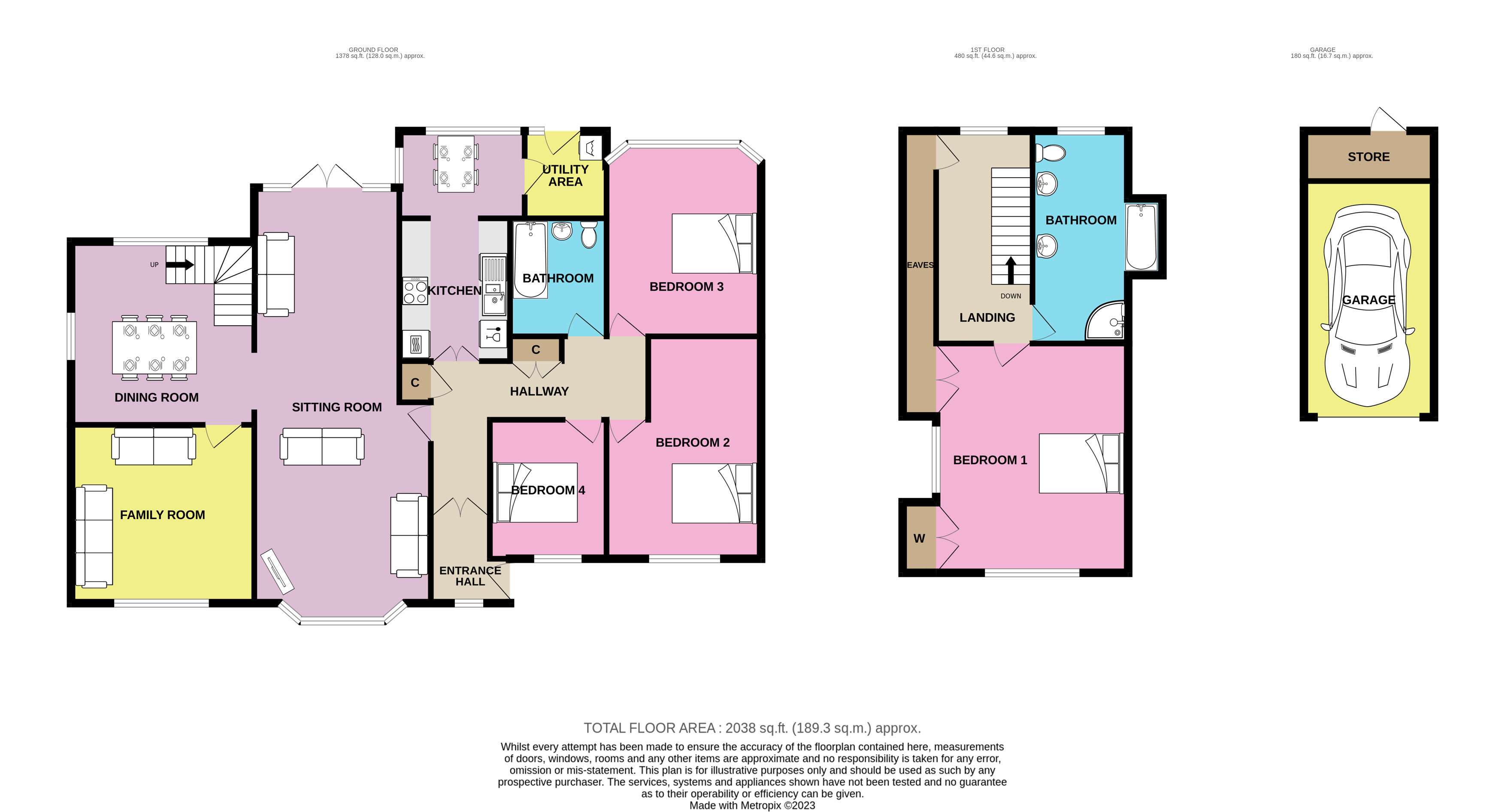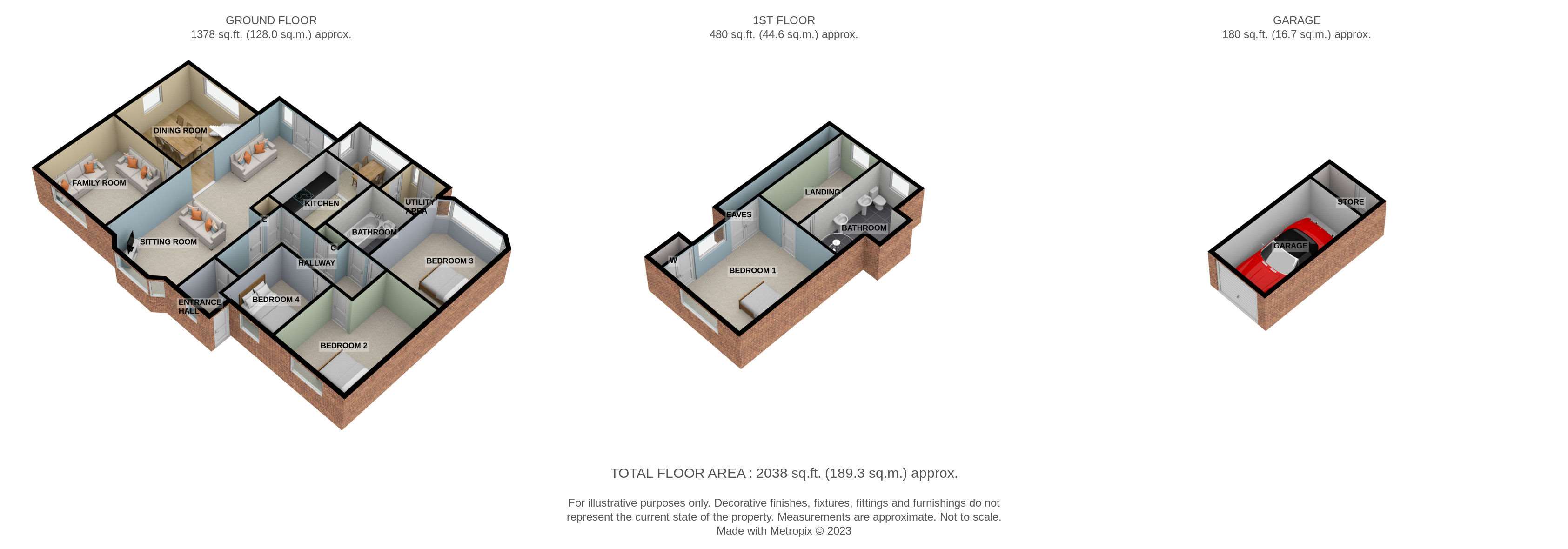Detached house for sale in Walkers Lane, Church Brampton, Northampton NN6
* Calls to this number will be recorded for quality, compliance and training purposes.
Property features
- Call now 24/7 or book instantly online to View
- Driveway for Off Road Parking
- Wonderful Family Home
- Very Popular Location
- Spacious Gardens
- Close to Local Schools
- Excellent Commuter Links
Property description
Price reduction - this property has huge potential and is located in the exclusive and much sought after village of Church Brampton. There are multiple development opportunities depending on your requirements; lovers of the 1960's era and style may just move in, others may want to renovate and some may wish to ”detonate” and simply start again with planning permission already in place for two new build 4 bedroom detached homes! Viewing is essential to appreciate the scope and options this property offers buyers and developers book your viewing today!
This impressive property offers a rare opportunity for those looking for building land potential, with planning permission already in place for two new build 4 bedroom detached homes c2250 sq ft each. Alternatively, the existing 4 bedroom detached and extended family home could be renovated to create a stunning and spacious individual home subject to any necessary permissions. Situated in the sought-after village of Church Brampton, this wonderfully positioned property occupies a large plot of 0.3 acres with stunning countryside views from every aspect providing beautiful views from every window!
Inside, this extensive property of 1829 sq ft, boasts three reception rooms all of a generous size and a spacious kitchen/breakfast room, along with three bedrooms and bathroom to the ground floor. There is a very generous principle bedroom and 5pc ensuite bathroom to the first floor.
The lawned gardens to the front and rear have been meticulously cared for and offer a very private and peaceful haven with mature hedging to all boundaries. Outdoor entertaining is made easy with a large patio terraced area to the rear and ample parking is provided by the driveway leading to a single garage.
Viewing is highly recommended to truly appreciate the size, scope and opportunity this property offers for both buyers and developers alike.
Planning was granted originally for the erection of 3 detached properties. One of these (a bungalow) has already been constructed. The property now on offer occupies the site of the other two proposed detached 4 bedroom properties. Services have already been provided ready for if/when any building work should commence. It would be possible to live in the current house whilst one of the new builds is constructed. Then, upon completion of the new build, this could be occupied/sold whilst demolition of existing property is done, and second new build constructed.
Church Brampton is regarded as one of the most sought after areas villages in Northamptonshire, and is situated 6 miles to the North West of Northampton. Set amongst the undulating countryside, the surrounding area is beautiful, and is perfect for those that enjoy the outdoor life, and is within close proximity of Northamptonshire County Golf Club, one of the finest courses in central England and also the Althorp Estate. At nearby Chapel Brampton is home to The Spencer Arms pub, The Brampton Halt pub as well as the Sedgebrook Hall Hotel and Conference Centre. Within the village is the Parish Church of St Botolph and The Bramptons Primary School. Brampton Valley Way is close by too, perfect for those that enjoy walking and cycling.
The local amenities are extensive too. There is a Waitrose supermarket at Kingsthorpe along with a host of other shops, cafes, hair salons and other useful amenities. There is also Sailing and fishing available at the nearby Pitsford Reservoir and the M1 motorway north bound is via Junction 16 at Nether Heyford and south bound via Junction 15A at Rothersthorpe. The village is well placed for access to a number of private schools including Pitsford, Oakham, Uppingham, Oundle, Rugby and Wellingborough and Spratton Hall Preparatory School is in the next village.
This home includes:
- 01 - Entrance Porch
1.81m x 1.68m (3 sqm) - 5' 11” x 5' 6” (32 sqft)
Enter via the side aspect a secure UPVC front door with window to the front aspect, providing a welcome shelter from the elements upon entry. Steps up to double glazed doors into the adjoining entrance hall. - 02 - Entrance Hall
5.16m x 1.91m (9.8 sqm) - 16' 11” x 6' 3” (106 sqft)
The spacious 'L shaped' hallway has doors to sitting room, kitchen/breakfast room, bathroom, three bedrooms and two useful storage cupboards. - 03 - Sitting Room
9.22m x 3.73m (34.3 sqm) - 30' 2” x 12' 2” (370 sqft)
This room offers a very warm welcome with a feature decorative stone fireplace, an arched opening with steps down to the dining room it also benefits beautiful front and rear garden views from dual aspect windows A large bay window to the front aspect and double French doors to the rear aspect. - 04 - Dining Room
3.88m x 3.87m (15 sqm) - 12' 8” x 12' 8” (161 sqft)
A light and spacious room with room for a sizeable dining table. With twin aspect windows to side and rear aspects and stairs to the first floor landing. - 05 - Family Room
3.88m x 3.77m (14.6 sqm) - 12' 8” x 12' 4” (157 sqft)
A light and spacious room which could be used for an alternative use, such as games room, gym, home office or even a hobby room. This opens up changing the ground floor layout. With window to the front aspect. - 06 - Kitchen / Breakfast Room
5.41m x 2.74m (14.8 sqm) - 17' 8” x 8' 11” (159 sqft)
The kitchen is a very well appointed with a range of matching wall and base units, fitted with a composite sink. Intergrated appliances include eye level double electric oven with matching gas rings, electric hob and griddle and large extractor. This room is open plan to the breakfast area which is to the rear aspect overlooking the rear garden. Further door to Utility room. - 07 - Utility Room
1.83m x 1.82m (3.3 sqm) - 6' x 5' 11” (35 sqft)
Space for washing machine and additional appliances. External door and window to the rear aspect. - 08 - Bedroom 2
4.71m x 3.26m (15.3 sqm) - 15' 5” x 10' 8” (165 sqft)
Double sized bedroom with window to front aspect. - 09 - Bedroom 3
4.07m x 3.23m (13.1 sqm) - 13' 4” x 10' 7” (141 sqft)
Double sized bedroom with bay window to rear aspect. - 10 - Bedroom 4
2.94m x 2.22m (6.5 sqm) - 9' 7” x 7' 3” (70 sqft)
Double sized bedroom with window to rear aspect. - 11 - First Floor Landing
4.54m x 2.04m (9.3 sqm) - 14' 10” x 6' 8” (100 sqft)
An impressive galleried landing with a feature wrought iron balustrade, window to the side aspect and doors leading to adjoining rooms. - 12 - Bedroom (Double) with Ensuite
4.95m x 4.22m (20.8 sqm) - 16' 2” x 13' 10” (224 sqft)
Generous sized double bedroom with built in wardrobes and window overlooking garden to the front aspect. - 13 - Ensuite Bathroom
4.57m x 2.04m (9.3 sqm) - 14' 11” x 6' 8” (100 sqft)
An impressive 5 pc suite comprising of inset bath, corner shower cubicle, twin hand wash basins, low level WC and bidet. With glass screening and window to the side aspect. - 14 - Single Garage
5.01m x 2.75m (13.8 sqm) - 16' 5” x 9' (148 sqft)
Single garage with additional store room to the rear. - 15 - Storage Room
2.75m x 1.08m (2.9 sqm) - 9' x 3' 6” (31 sqft)
Additional storage to the rear of the garage with separate door and window to the rear aspect. - 16 - Garden
The lawned gardens to the front and rear have been meticulously cared for and offer a very private and peaceful haven with mature hedging to all boundaries. Outdoor entertaining is made easy with a large patio terraced area to the rear and ample parking is provided by the driveway leading to a single garage. Please note, all dimensions are approximate / maximums and should not be relied upon for the purposes of floor coverings.
Additional Information:
Band E (39-54)
Property info
For more information about this property, please contact
EweMove Sales & Lettings - Northampton North, BD19 on +44 1604 318237 * (local rate)
Disclaimer
Property descriptions and related information displayed on this page, with the exclusion of Running Costs data, are marketing materials provided by EweMove Sales & Lettings - Northampton North, and do not constitute property particulars. Please contact EweMove Sales & Lettings - Northampton North for full details and further information. The Running Costs data displayed on this page are provided by PrimeLocation to give an indication of potential running costs based on various data sources. PrimeLocation does not warrant or accept any responsibility for the accuracy or completeness of the property descriptions, related information or Running Costs data provided here.











































.png)

