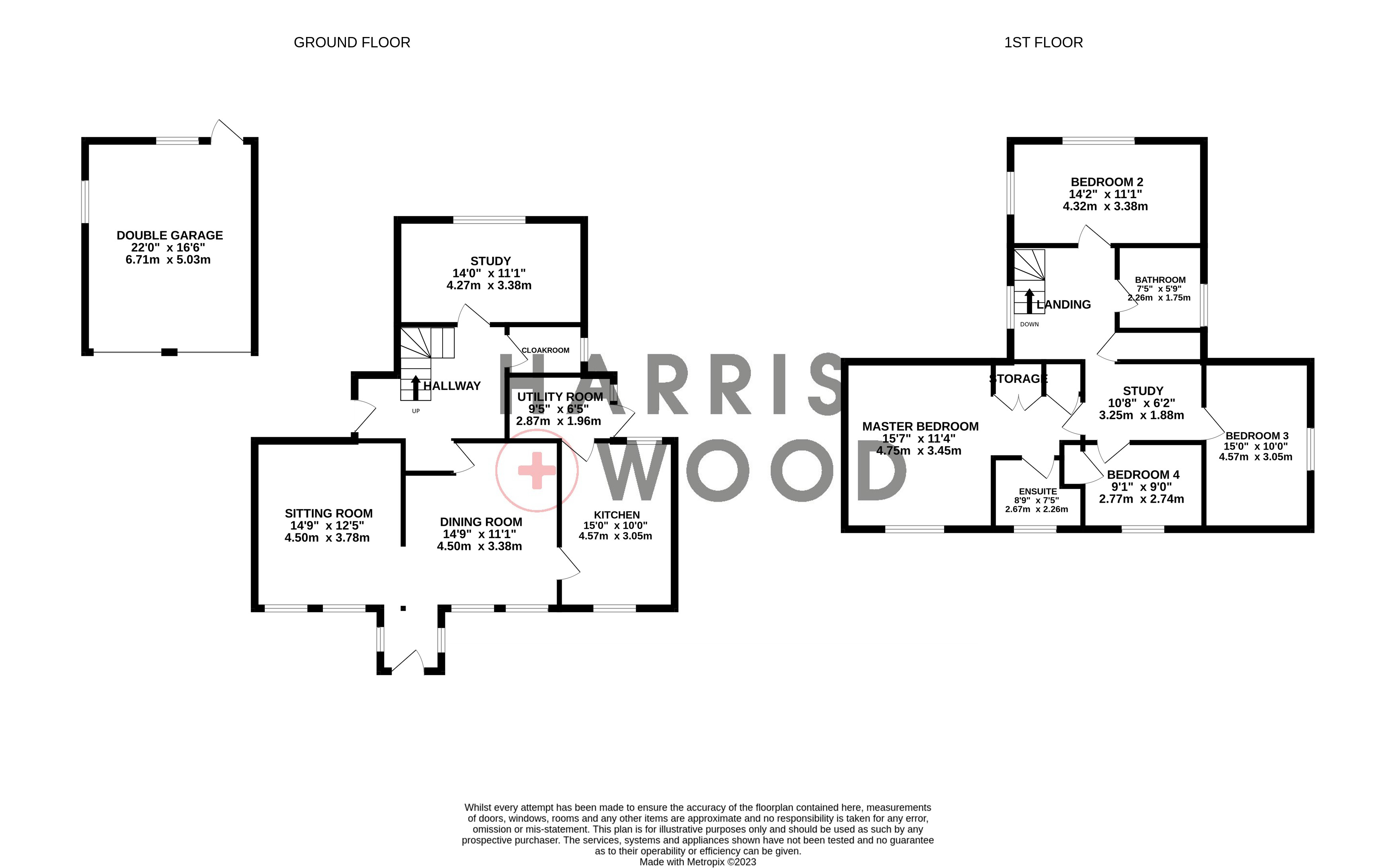Detached house for sale in Windmill Road, Bradfield, Manningtree, Essex CO11
* Calls to this number will be recorded for quality, compliance and training purposes.
Property features
- Detached House
- Four Good Size Bedrooms
- Three Reception Rooms
- Cloakroom
- Original Features Throughout
- Double Garage & Driveway
- Bus Stop Close by
- Agricultural Farmland Opposite
- No Onward Chain
Property description
** guide price £600,000 - £650,000 ** ** no onward chain ** Nestled within the popular neighbourhood of Bradfield on Windmill Road sits this exceptional four bedroom detached house, perfect for a growing family looking to be close to local amenities and Manningtree which offers a mainline train station with links to London Liverpool Street.
Formally two farm cottages, the property is deceptively spacious throughout and benefits from far reaching farmland views to enjoy. As soon as you step inside, you will be amazed by the character and charm the accommodation has to offer. With feature fireplaces and exposed beams, this really is sure to impress.
The allure of this property extends beyond its interiors. Step outside into the meticulously landscaped gardens, where manicured lawns are found, ideal to enjoy with friends and family alike.
Situated in the prestigious Windmill Road area of Bradfield, residents enjoy the perfect balance between tranquillity and connectivity. Proximity to local amenities, reputable schools including the outstanding Ofsted rating Bradfield Primary School and easy access to major transportation routes make daily life a seamless experience.
Offered to the market with no onward chain, this really is sure to impress, call us today to arrange your viewing.
Entrance Hallway
Entrance door, double glazed windows to side, opening into:
Sitting Room (4.5m x 3.78m (14' 9" x 12' 5"))
Two double glazed windows to front, exposed beams, open fireplace/wood burner (exposed brick fireplace), radiator
Dining Room (4.5m x 3.38m (14' 9" x 11' 1"))
Two double glazed windows to front, open fireplace/wood burner (exposed brick fireplace), exposed beams, radiator, space for dining table and chairs, door to:
Kitchen (4.57m x 3.05m (15' 0" x 10' 0"))
Double glazed windows to front and rear, wall and base level units, sink and drainer with mixer tap over, aga oven and hob, worktops, space for appliances, tiled flooring, exposed beams
Utility Room (2.87m x 1.96m (9' 5" x 6' 5"))
Double glazed window and door to side, storage cupboards, wooden worktops, space for appliances, boiler, tiled splashbacks, tiled flooring
Inner Hallway
Door to side, stairs rising to the first floor landing, doors leading off
Cloakroom
Double glazed window to side, low level WC, wash hand basin
Study (4.27m x 3.38m (14' 0" x 11' 1"))
Double glazed window to rear, radiator
First Floor Landing
Doors leading off
Master Bedroom (4.75m x 3.45m (15' 7" x 11' 4"))
Double glazed window to front, storage cupboards, radiator, door to:
En Suite To Master (2.67m x 2.26m (8' 9" x 7' 5"))
Double glazed window to front, low level WC, bath with shower over, wash hand basin, underfloor heating
Bedroom Two (4.32m x 3.38m (14' 2" x 11' 1"))
Double glazed windows to rear and side, radiator
Bedroom Three (4.57m x 3.05m (15' 0" x 10' 0"))
Double glazed window to side, radiator
Bedroom Four (2.77m x 2.74m (9' 1" x 9' 0"))
Double glazed window to front, radiator
Bathroom (2.26m x 1.75m (7' 5" x 5' 9"))
Double glazed window to side, low level WC, wash hand basin, bath with shower over
Rear Garden
Fully enclosed and private, predominately laid to lawn, flower beds, trees and shrubs, fish pond, large patio area
Front Of Property
Predominately laid to lawn, trees, flower beds and shrubs, pathway leading to the entrance door
Double Garage (6.7m x 5.03m (22' 0" x 16' 6"))
Two doors to front, windows to rear and side, door to rear leading out onto the rear garden
For more information about this property, please contact
Harris and Wood, CO1 on +44 1206 915665 * (local rate)
Disclaimer
Property descriptions and related information displayed on this page, with the exclusion of Running Costs data, are marketing materials provided by Harris and Wood, and do not constitute property particulars. Please contact Harris and Wood for full details and further information. The Running Costs data displayed on this page are provided by PrimeLocation to give an indication of potential running costs based on various data sources. PrimeLocation does not warrant or accept any responsibility for the accuracy or completeness of the property descriptions, related information or Running Costs data provided here.









































































.png)
