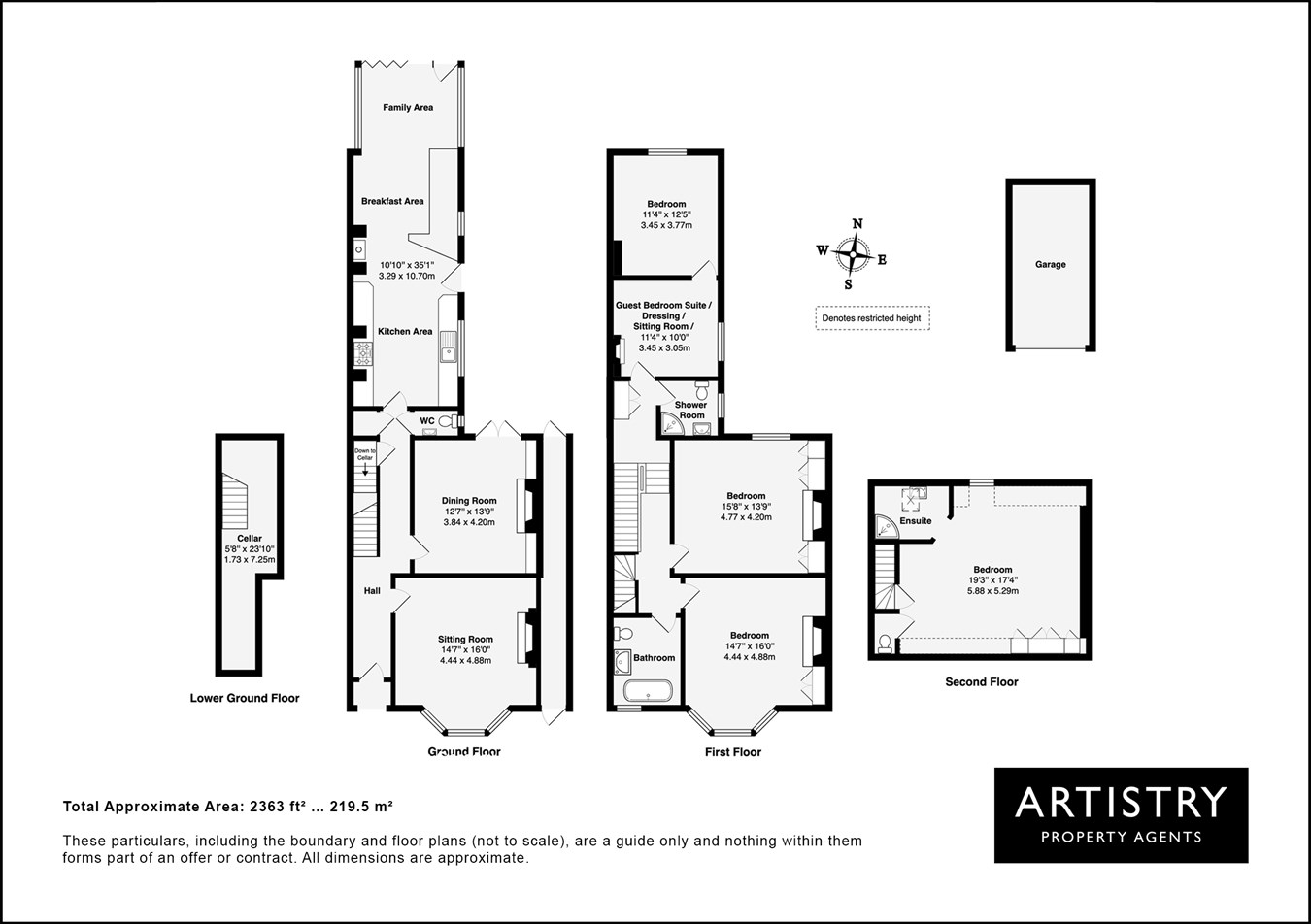End terrace house for sale in Rothsay Place, Bedford, Bedfordshire MK40
* Calls to this number will be recorded for quality, compliance and training purposes.
Property features
- Refurbished by the current owners, to a high standard, throughout
- Driveway parking and a separate garage
- Situated in the sought after Castle Quarter
- Large modern kitchen with bifold doors to garden
- Local amenities within walking distance, including Bedford's Embankment, pubs and restaurants
- Harpur Trust schools within walking distance
- Fast trains from Bedford to London: 39 mins
- Wonderful original features
Property description
A lovely, 4/5-bedroom, family home at the end of a row of three built in 1882 for managers of the Charles Wells Brewery Company. The professionally designed interior juxtaposes a contemporary kitchen with more traditional rooms and original features to die for. Ryestone Villa stands proudly with its neighbours, with well over 2000 ft² of space, garden, enclosed alleyway, driveway parking and separate garage, in the quirky part of the county town that the Sunday Times suggested is one of the best places to live in England.
It's easy to see why. Traditional inns mingle with up-market eateries and cosy coffee shops, museums, galleries and gorgeous houses. Everything a family could want is within walking distance of your Castle Quarter home in Rothsay Place, from independent to town centre shops, market and supermarket to surgery, pharmacy, dentist and optician, from exciting music venues to gyms, swimming pools and every conceivable sporting facility and club.
The world-renowned Harpur Trust private schools, the outstanding Bedford Free School and Castle Newnham Primary are all within a mile. As is the railway station from where fast trains reach London in under 40 minutes.
Wander straight from your front door to beautiful parks and playing fields, and to one of the finest river embankments in the Country, from where you can cheer on the rowers and walk along the River Great Ouse for as far as you wish. Yes, it’s not difficult at all to understand that Sunday Times accolade.
About the property
Roses and clematis clamber between the beautiful bay and porch. Restored sash windows, and the red brick, stone and clay roof tile detail, sets the heart beating in anticipation of the Victorian beauty continuing inside.
You’re not disappointed. Natural light filters through the gorgeous stained glass of the front door onto the Arundel octagon and dot floor tiles of the hall, which give way to the original wooden floor of the dining room and the sumptuous, rich red carpet of the sitting room and the staircase. Substantial Victorian houses were often built with tall ceilings, enhanced by plasterwork cornicing, ceiling roses and high skirting, especially in rooms designed to receive visitors.
Ryestone Villa is no exception. At once impressive and cosy, with fire surrounds of marble, chimney breasts with rare edge detail, a beautiful bay at the front and French doors at the back. Dinner parties, fuelled by wine from the cellar, followed by after-dinner drinks, can be in no nicer rooms. Yet, past the beautiful staircase, with its wonderful wood panelling and rails, there’s something the Victorians won’t have envisaged.
One of the beautiful original doors that you see throughout opens into a huge modern hub of the home, where the family can cook, breakfast and watch television, logs ablaze in the winter woodburning stove, bifold doors open to the garden in summertime.
Original doors throughout the home, not least upstairs, open into rooms that are full of 19th century charm, each different, each with fireplaces and William Morris-inspired wall coverings, and each beautiful. And they are flexible to suit your needs. You’ll find it difficult to choose which bedroom is yours. The largest are next to the lovely bathroom, with its claw-footed bath. The back bedroom can be combined with dressing and shower rooms as an entirely separate suite. The top floor would make a great office - or exciting teenage quarters. It’s your choice.
A totally private outdoor space with courtyard seating, a small synthetic grass area catering for young children’s play, pretty flower bed and walls bedecked with honeysuckle and cotoneaster catering for the bees, rounds off a delightful family home.
Property info
For more information about this property, please contact
Artistry Property Agents, MK40 on +44 1234 671417 * (local rate)
Disclaimer
Property descriptions and related information displayed on this page, with the exclusion of Running Costs data, are marketing materials provided by Artistry Property Agents, and do not constitute property particulars. Please contact Artistry Property Agents for full details and further information. The Running Costs data displayed on this page are provided by PrimeLocation to give an indication of potential running costs based on various data sources. PrimeLocation does not warrant or accept any responsibility for the accuracy or completeness of the property descriptions, related information or Running Costs data provided here.

































.png)
