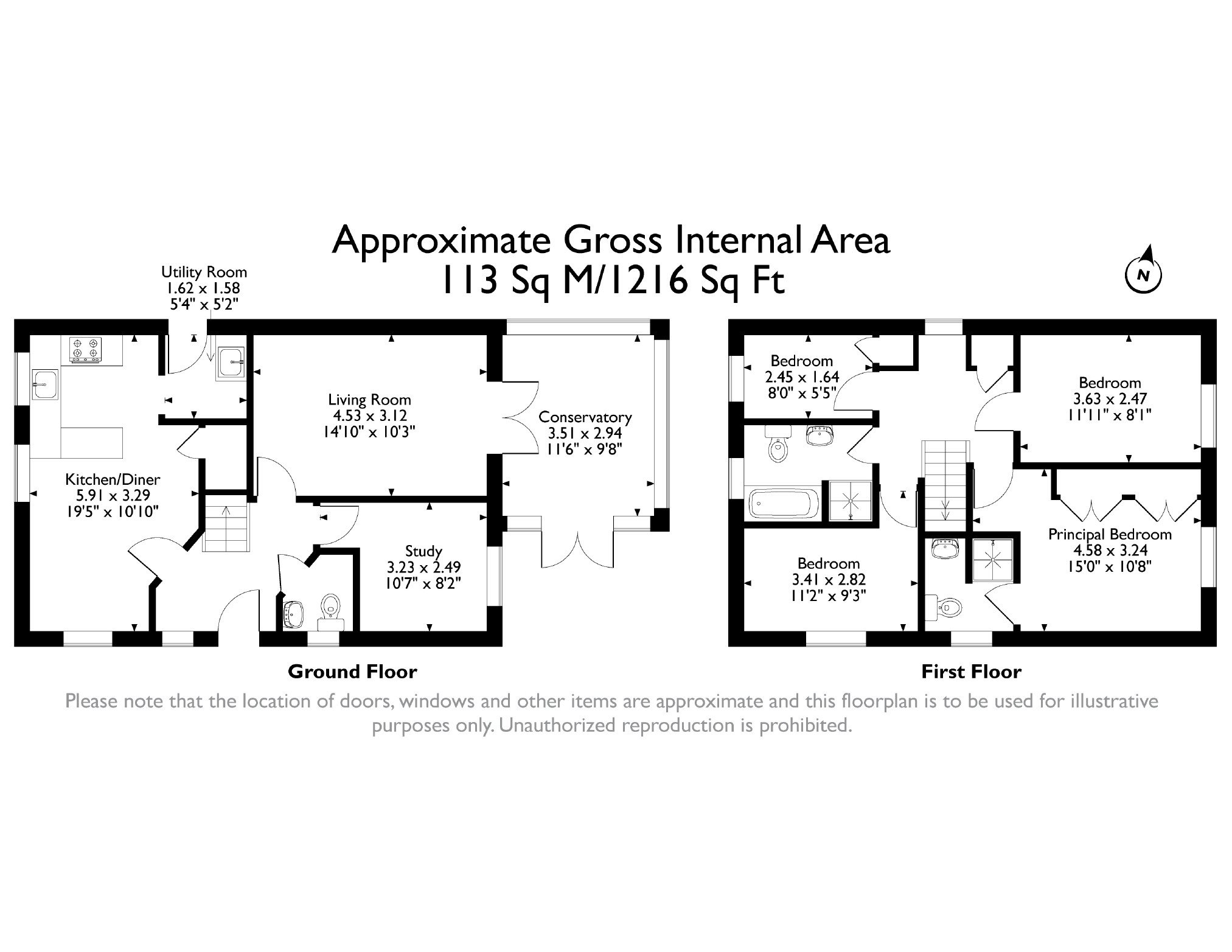Detached house for sale in The Nurseries, Langstone, Newport NP18
* Calls to this number will be recorded for quality, compliance and training purposes.
Property features
- Detached
- Four bedrooms
- Principle en-suite
- Open plan kitchen diner
- Detached double garage
- No onward chain
Property description
Introducing this four-bedroom detached property that seamlessly combines space, convenience, and modern living. Nestled in the highly desirable area of Langstone, this home offers an exquisite lifestyle enriched by its thoughtful design and prime location. The property's immediate appeal is amplified by its generous driveway, providing ample parking space for both residents and guests. In addition, a separate double garage offers not only secure parking but also extra storage room for tools, hobbies, or vehicles. This home is strategically situated, offering easy access to the M4 for seamless commuting, The Celtic Manor Resort for upscale leisure, and Newport Spytty Retail and Leisure Park for shopping and entertainment. Step inside to a spacious haven that caters to every need. The kitchen diner is a hub of culinary creativity, and the adjacent utility room ensures efficient household management. A dedicated study offers a quiet space for work or reflection, while the conservatory invites the outdoors in, providing a sunlit retreat throughout the year. Upstairs, four well-proportioned bedrooms promise individual comfort and tranquillity. The low maintenance garden beckons you to Savor outdoor moments without the burden of extensive upkeep.
Step inside this captivating haven and experience a world of comfort and sophistication. The entrance hall welcomes you with an air of elegance, setting the tone for the refinement that unfolds within. To the right, a convenient downstairs WC ensures practicality for both residents and guests. Adjacent, a versatile study/playroom offers a dedicated space for work, creativity, or relaxation a true asset for modern living. The heart of the home is unveiled in the form of a sprawling kitchen dining room. Here, culinary creations and heartwarming gatherings find their perfect setting. The seamless transition to a utility room adds a touch of efficiency to daily life, ensuring functionality meets style. A separate lounge, bathed in natural light, is a sanctuary for relaxation. Its connection to the conservatory creates a seamless blend of indoor and outdoor living a serene space to bask in the sun's embrace or unwind after a long day. Venture upstairs to find access to four inviting bedrooms. The family bathroom stands ready to pamper, while the principle ensuite ensures a private retreat for homeowners. Every corner of this abode has been impeccably maintained by the current owners, a reflection of their care and commitment. Beyond its immaculate presentation, this property offers a wealth of potential, inviting new owners to infuse their unique vision and style. Whether you seek a quiet oasis or a hub for lively gatherings, this home effortlessly adapts to your desires.
Outside - Step outside into the delightful exterior of this property, where practicality meets outdoor enjoyment. A generous drive welcomes you with ample space for multiple cars, ensuring convenience for both residents and visitors alike. Access to the detached double garage is an added convenience, providing secure parking and storage options for vehicles and hobbies. The low maintenance rear garden presents a serene outdoor retreat that's perfect for entertaining. Its well-designed layout offers versatility and ease, ideal for hosting gatherings or enjoying peaceful moments. Suntrap spots are strategically placed throughout the garden, inviting you to soak in the sun's warmth.
Viewings
Please make sure you have viewed all of the marketing material to avoid any unnecessary physical appointments. Pay particular attention to the floorplan, dimensions, video (if there is one) as well as the location marker.
In order to offer flexible appointment times, we have a team of dedicated Viewings Specialists who will show you around. Whilst they know as much as possible about each property, in-depth questions may be better directed towards the Sales Team in the office.
If you would rather a ‘virtual viewing’ where one of the team shows you the property via a live streaming service, please just let us know.
Selling?
We offer free Market Appraisals or Sales Advice Meetings without obligation. Find out how our award winning service can help you achieve the best possible result in the sale of your property.
Legal
You may download, store and use the material for your own personal use and research. You may not republish, retransmit, redistribute or otherwise make the material available to any party or make the same available on any website, online service or bulletin board of your own or of any other party or make the same available in hard copy or in any other media without the website owner's express prior written consent. The website owner's copyright must remain on all reproductions of material taken from this website.
- ref 4986
Property info
For more information about this property, please contact
Archer & Co, NP15 on +44 1291 326895 * (local rate)
Disclaimer
Property descriptions and related information displayed on this page, with the exclusion of Running Costs data, are marketing materials provided by Archer & Co, and do not constitute property particulars. Please contact Archer & Co for full details and further information. The Running Costs data displayed on this page are provided by PrimeLocation to give an indication of potential running costs based on various data sources. PrimeLocation does not warrant or accept any responsibility for the accuracy or completeness of the property descriptions, related information or Running Costs data provided here.








































.png)


