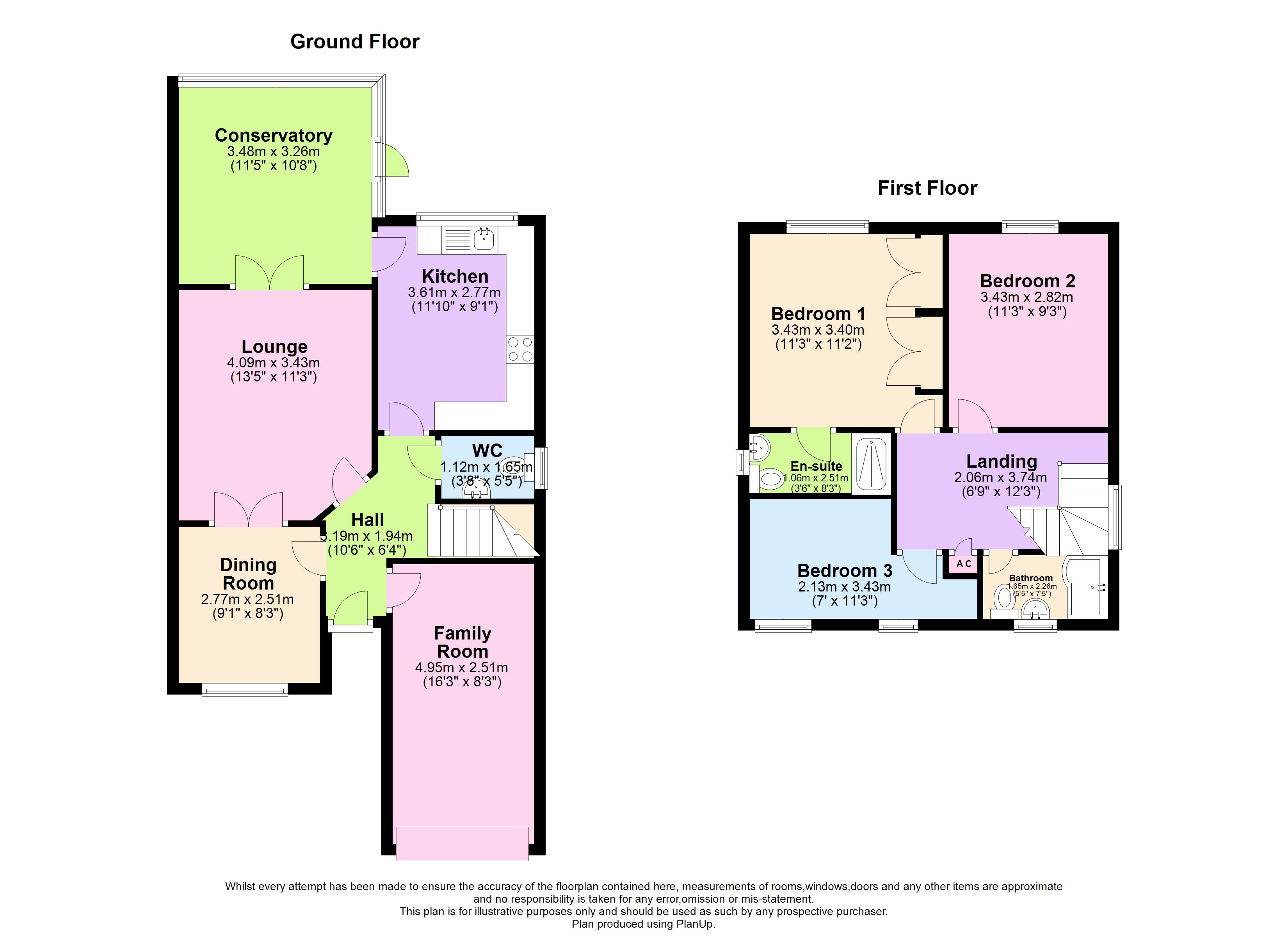Detached house for sale in Sheldrake Road, Sleaford NG34
* Calls to this number will be recorded for quality, compliance and training purposes.
Property features
- EPC - C
- Detached
- Three Bedrooms
- Ensuite Bathroom and Downstairs Cloakroom
- Conservatory
- Garage
- Within walking distance to local amenities
Property description
** no chain** Call Wisemove today to view a fantastic example of a Three Bedroom Detached Family House in the ever popular Quarrington town area of Sleaford, within walking distance to all local amenities.
The property is situated just off Sheldrake Road down a private driveway and offers spacious accommodation comprising:
Entrance Hallway, Dining Room, Lounge, Conservatory, Kitchen, Downstairs Cloakroom and converted Garage. To the first floor there are Three Bedrooms and a Family Bathroom. Further benefits are the Gas Fired Central Heating with a Brand new boiler fitted November 2023 and solar panels to the roof which are owned by the current vendors, and UPVC double glazing.
Mains: Electric, Gas, Water and Drainage are all connected.
***viewing is highly recommended to fully appreciate the size and location of this property***
Accommodation
The property is entered via a part glazed front entrance door which gives access into the:
Entrance Hallway
Having stairs off to first floor and landing.
Downstairs Cloakroom
Having a window to the side elevation and comprising close coupled WC and wall mounted hand wash basin.
Dining Room (2.94m (9' 8") x 2.52m (8' 3"))
Having a UPVC double glazed window to the front elevation, wood laminate flooring and Georgian style doors which give access into the:
Lounge (4.07m (13' 4") x 3.40m (11' 2"))
Having a fireplace with gas fired living flame fire inset into a stone surround and mantle piece with fully glazed French doors which give access into the:
Conservatory (3.45m (11' 4") x 3.26m (10' 8"))
Having a dwarf brick built wall with a UPVC double glazed top section and a pitched roof.
Family Room (4.87m (16' 0") x 2.51m (8' 3"))
Having a UPVC double glazed window to the front elevation, a wall mounted gas fired central heating boiler and an electric consumer unit inset into cabinets, with a further understairs storage cupboard.
Kitchen (3.61m (11' 10") x 2.81m (9' 3"))
Having a UPVC double glazed window to the front elevation and comprising of a fully fitted kitchen, having a range of base and wall units, integrated oven, integrated gas hob with extractor fan above, space and plumbing for washing machine, space and plumbing for dish washer, space for tumble dryer, space for fridge freezer, tiled splash backs, tiled floor and a half glazed door which gives access into the Conservatory.
Landing
Having a UPVC double glazed window to the side elevation and an airing cupboard which houses the hot water cylinder.
Master Bedroom (3.66m (12' 0") x 3.39m (11' 1"))
Having a UPVC double glazed window to the rear elevation and consisting of a range of built in double wardrobes with mirrored doors.
En Suite (2.27m (7' 5") x 1.40m (4' 7"))
Having a UPVC double glazed window to the side elevation and consisting of a close coupled WC, pedestal hand wash basin, double width shower cubicle with glazed shower doors with a fully tiled internal mains fed shower, tiled floor, shaving point and extractor fan.
Bedroom Two (3.45m (11' 4") x 2.84m (9' 4"))
Having a double glazed window to the rear elevation.
Bedroom Three (3.34m (10' 11") x 2.14m (7' 0"))
Having two double glazed windows to the front elevation.
Bathroom (2.24m (7' 4") x 1.64m (5' 5"))
Having a double glazed window to the front elevation and consisting of a P shaped bath with glass shower screen and a mains fed internal shower, hand wash basin inset into vanity unit, close coupled WC, heated towel radiator, electric shower point and ceiling light with extractor fan.
Outside Front
Having a covered storm porch to the front entrance, a shared driveway between the Three houses on this very small and private cul- de- sac with the property located at the end, tarmacadam driveway with the remainder laid to lawn, timber fencing, outside light and access to the rear via a paved pathway to the side elevation.
Rear Garden
A particularly private garden having a paved patio area and enclosed with timber fencing.
Property info
For more information about this property, please contact
Wisemove Property & Financial Services Ltd, NG34 on +44 1529 684972 * (local rate)
Disclaimer
Property descriptions and related information displayed on this page, with the exclusion of Running Costs data, are marketing materials provided by Wisemove Property & Financial Services Ltd, and do not constitute property particulars. Please contact Wisemove Property & Financial Services Ltd for full details and further information. The Running Costs data displayed on this page are provided by PrimeLocation to give an indication of potential running costs based on various data sources. PrimeLocation does not warrant or accept any responsibility for the accuracy or completeness of the property descriptions, related information or Running Costs data provided here.
























.gif)

