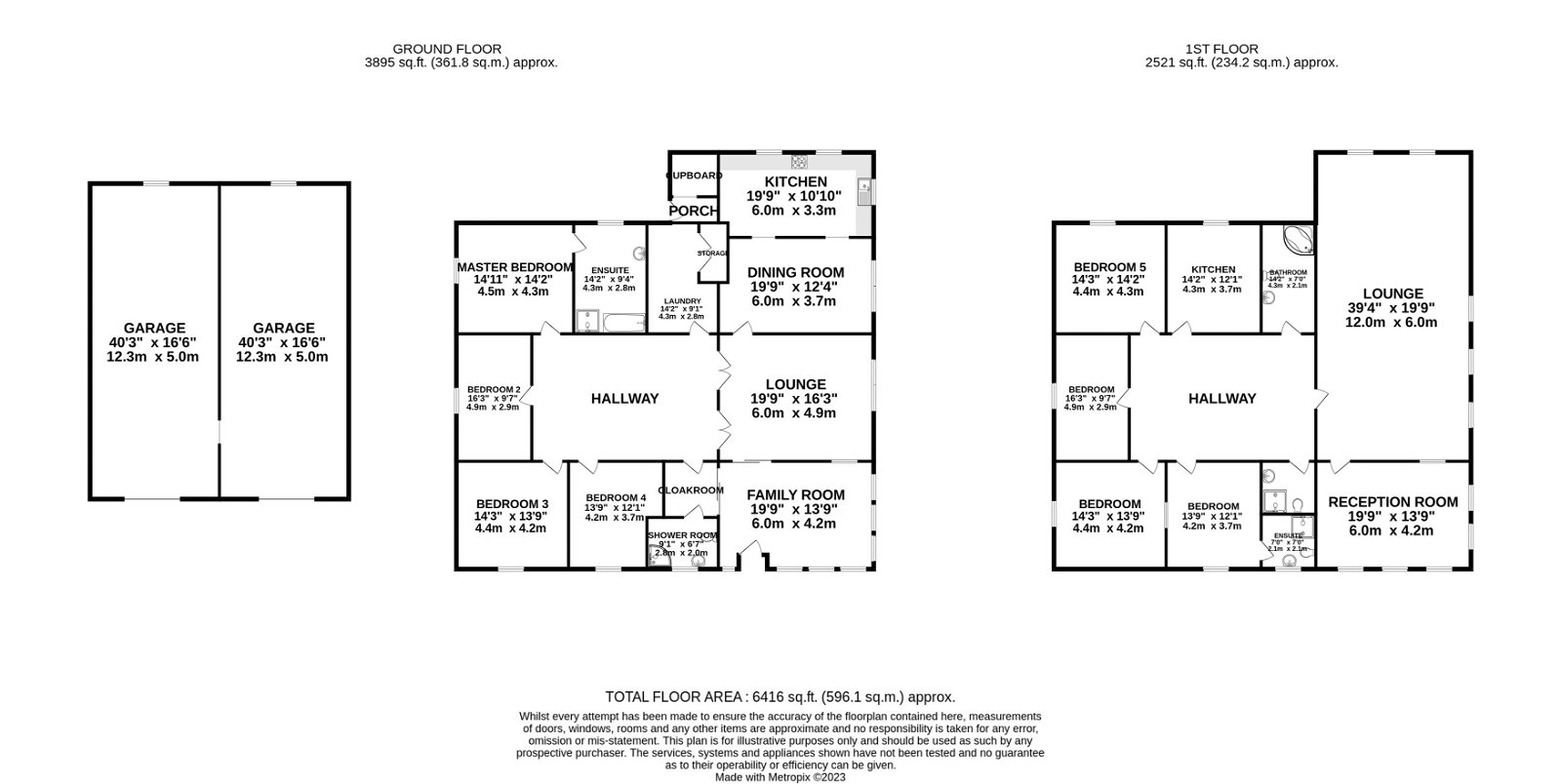Detached house for sale in Upper Baila, Lerwick, Shetland ZE1
* Calls to this number will be recorded for quality, compliance and training purposes.
Property features
- Reference - KA0673
- Detached House
- 8 Double Rooms
- 5 Reception Rooms
- Development Opportunity
- 5 Bathrooms (2 En-Suite)
- Potential For Conversion Into A B&B
- 2 Sites With Planning Permission In Principle
- Stunning Sea Views
- Detached Double Garage
Property description
Reference - KA0673
Nestled in the picturesque landscape of Upper Baila, Lerwick, "St Julegar" stands as a remarkable estate offering a harmonious blend of elegance, space, and investment potential. This stunning property presents an unparalleled opportunity for those seeking an expansive family home, and with all services in place, it presents a great commercial opportunity for a bed and breakfast (B&B) business, along with the enticing possibility of additional development on the premises with the property coming with 2 sites which have planning permission in principle for 5 bedroom house and 3 bedroom house. The estate's unique combination of natural beauty, ample space, and versatile potential makes it a captivating prospect for both personal and business ventures.
The primary residence is characterized by its spacious living areas and a well-designed layout that enhances the overall flow of the property. The lower level of the house includes a family room, a generously sized and comfortable lounge, a dining room with two archways that lead into a modern fitted kitchen, complete with its own pantry area located at the rear of the property. This level also features three double bedrooms, as well as a master bedroom that includes an en-suite bathroom. Additionally, there is a family bathroom, a cloakroom, and a laundry room on the ground floor.
Moving upstairs, you'll find a remarkably large lounge that spans just over 12 meters in length, offering breathtaking views of the sea. Adjacent to this lounge is another reception room. The upper level of the property accommodates three more spacious double rooms, along with an additional double room that has its own en-suite bathroom. Furthermore, there is a sizable family bathroom and a compact shower room, both designed for convenience. A second kitchen is also present on this floor.
The outdoor area of the property includes a substantial detached double garage. The home is surrounded by ample space, and within this expanse, there is approved planning permission for the development of two sites. One of these sites allows for the construction of a 5-bedroom house, while the other permits a 3-bedroom house. The value of each of these sites is estimated at £70,000, and this value is reflected in the overall advertised price of the property. It's important to note that both the main house and the development sites are being sold together as a package.
Considering the unique features and potential of this property, it is strongly recommended that interested parties arrange for an early viewing to fully appreciate its offerings. For more detailed information regarding the development sites and other aspects, it's advisable to get in touch with the estate agent handling the sale.
Property info
For more information about this property, please contact
eXp World UK, WC2N on +44 1462 228653 * (local rate)
Disclaimer
Property descriptions and related information displayed on this page, with the exclusion of Running Costs data, are marketing materials provided by eXp World UK, and do not constitute property particulars. Please contact eXp World UK for full details and further information. The Running Costs data displayed on this page are provided by PrimeLocation to give an indication of potential running costs based on various data sources. PrimeLocation does not warrant or accept any responsibility for the accuracy or completeness of the property descriptions, related information or Running Costs data provided here.












































.png)
