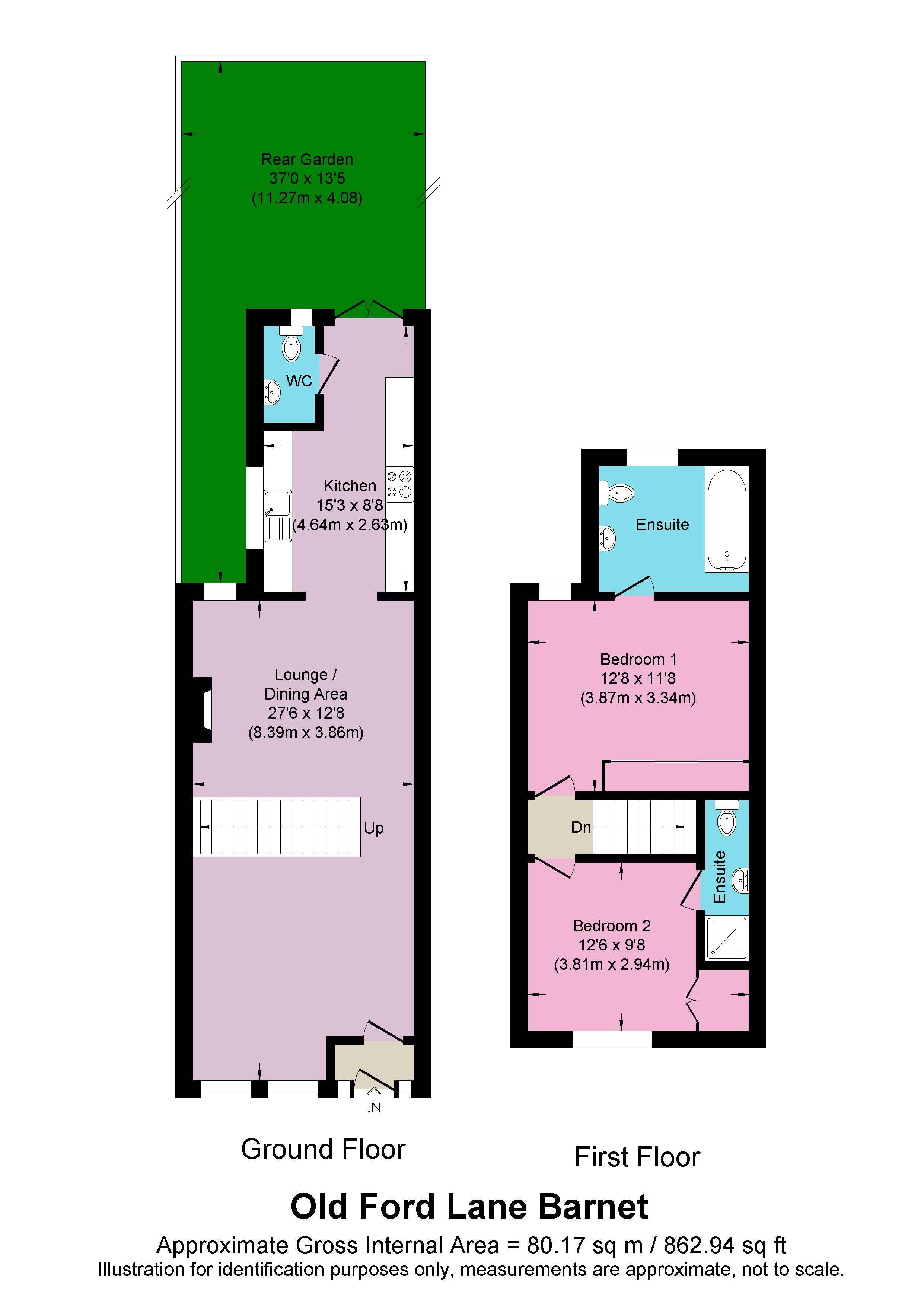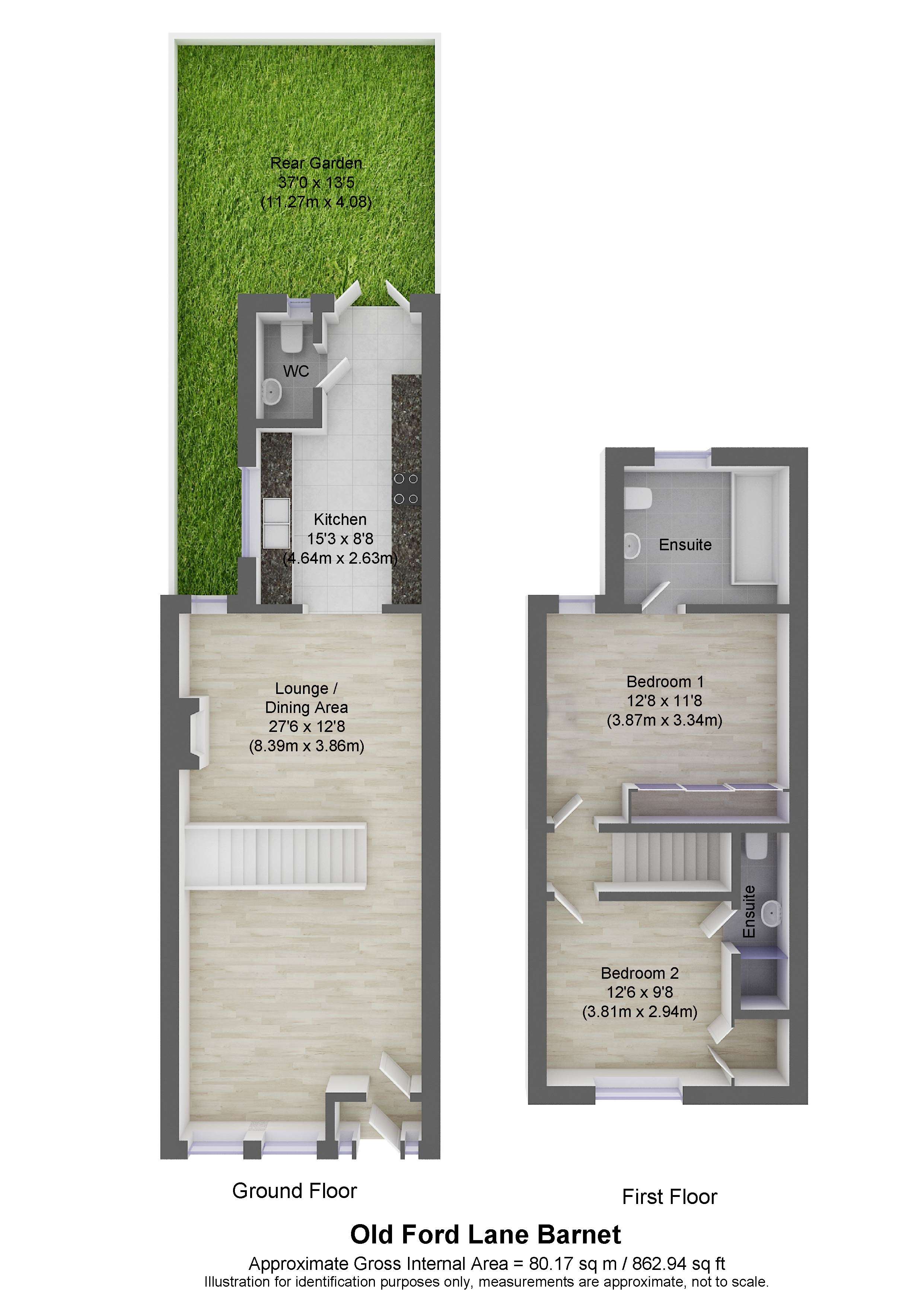Terraced house for sale in Old Fold Lane, Barnet EN5
* Calls to this number will be recorded for quality, compliance and training purposes.
Property features
- Attention - First Time Buyers
- Call now 24/7 or book instantly online to View
- Close to Excellent Local Amenities
- Wonderful Family Home
- Fully refurbished in 2018 by current owners
- 28' lounge/diner with laminate wood flooring
- Stunning 15' kitchen with integrated appliances and quartz worktops
- 2 double bedrooms both with own bath/shower rooms
- Double glazing and gas central heating
- Chain free
Property description
Wow! EweMove Barnet is proud to offer this stunning, chain free 2 double bedroom fully refurbished (in 2018) mid-terraced period family home, set in a quiet location. With practical living space including a luxury bespoke kitchen & bathroom. Contact us 24/7 to arrange your viewing!
This beautiful property, which has been fully refurbished by its current owners (in 2018), is ideal for the growing family and includes rewiring, new Potterton combi boiler, replumbed, new flooring throughout, new kitchen & bathrooms, The period property has a bright welcoming 28' open plan lounge/diner, which makes you feel instantly at home.
The luxury bespoke 15' fitted kitchen includes quartz worktops, porcelain floor tiles and integrated appliances and has french doors giving direct access to the rear garden. A ground-floor guest WC is located off the kitchen.
On the first floor, there are 2 well-proportioned double bedrooms, with the main bedroom having fitted wardrobes with mirror fronted sliding doors along the whole of one wall providing ample storage. The second bedroom also has a built-in wardrobe. Both bedrooms have their own bathrooms. The main bedroom has a luxury modern family bathroom en suite with ceramic tiled flooring, which includes a bath plus a wall-mounted shower over the bath with a shower screen. The second bedroom has an ensuite shower room which has a shower cubicle with wall mounted electric shower.
Externally the property continues to impress with a lovely 37' neat rear garden, perfect for the summer BBQ or al-fresco dining. Includes a paved patio area, lawn area and wooden garden shed. There is parking available on the road.
This highly sought-after central yet predominantly residential location means you can enjoy a peaceful lifestyle with easy access to an array of local amenities within a short distance. High Barnet Tube Station is approximately 1 mile away, good local schools including qe boys & girls (less than 1 mile away), shops and buses and Barnet General Hospital are also within easy reach.
If its tranquil settings, a community vibe and fast travel links into central London that float your boat, you should look into calling the North London area of Barnet your next home. High Barnet is especially popular with families thanks to the abundance of green spaces and good schools. It's also in demand with professionals who are looking for quieter areas to call home. The Northern Line operates at High Barnet Tube station. There are direct services to Central London and the City, which take just over half an hour to complete. For train services, commuters need to go to Hadley Wood 1.1 miles away, and New Barnet 1.6 miles away, where there are trains to Kings Cross. High Barnet comes under Zone 5.
This lovely freehold period family home is available for viewings now and we would love to show you around. Please call EweMove Barnet & Borehamwood on or book your viewings on line 24/7!
This home includes:
- 01 - Front Porch
Wooden partly glazed front door leading to the porch. Original sash window to side, coir matting, further wooden door leading to - 02 - Lounge Diner
8.39m x 3.86m (32.3 sqm) - 27' 6” x 12' 7” (348 sqft)
Laminate wood flooring, 2 double radiators, ceiling spotlights, 2 sash wooden framed double glazed windows to front, double glazed sash window to rear, small door to understairs storage cupboard, wooden storage cover over consumer unit, stairs leading to the first-floor landing with fitted carpet. - 03 - Kitchen
4.63m x 2.63m (12.2 sqm) - 15' 2” x 8' 7” (131 sqft)
Superb bespoke fitted kitchen with porcelain tiled flooring, ceiling spotlights, 2 double glazed sash windows to side, a range of fitted wall and base units, under unit lighting, quartz worktops, ceramic inset sink with mixer tap, built-in electric hob with extractor hood over, built-in Bosch electric oven and Bosch microwave, integrated fridge freezer, integrated Hotpoint dishwasher, integrated washing machine, double radiator, double glazed french doors leading to rear garden, door to - 04 - Guest WC
Porcelain tiled flooring, partly tiled walls, chrome heated towel rail, low flush WC, wall mounted wash hand basin, double glazed window to rear, wall mounted Potterton combi boiler. - 05 - Bedroom 1
3.87m x 3.34m (12.9 sqm) - 12' 8” x 10' 11” (139 sqft)
Fitted carpet, ceiling spotlights, ceiling cornice, double glazed sash window to rear, fitted wardrobes with mirror fronted sliding doors, door leading to - 06 - Ensuite Bathroom
Ceramic tiled flooring, partly tiled walls, ceiling spotlights, double glazed sash frosted window to rear, low flush WC, wall mounted wash hand basin with drawers under, chrome heated towel rail, tiled enclosed bath independent wall mounted shower and screen. - 07 - Bedroom 2
3.81m x 2.94m (11.2 sqm) - 12' 6” x 9' 7” (120 sqft)
Fitted carpet, wooden framed double glazed sash window to front, double doors to built-in wardrobe, double radiator, door leading to - 08 - Ensuite Shower Room
Laminate effect lino flooring, ceiling spotlights, extractor fan, chrome heated towel rail, low flush WC, wall mounted wash hand basin with vanity unit under, shower cubicle with wall mounted electric shower. - 09 - Rear Garden
11.27m x 4.08m (45.9 sqm) - 36' 11” x 13' 4” (494 sqft)
Paved patio area, lawn area, large wooden shed, outside lighting, outside water tap, rear pedestrian access. - 10 - Front Garden
Flower and shrub borders, gas meter cupboard. Please note, all dimensions are approximate / maximums and should not be relied upon for the purposes of floor coverings.
Additional Information:
Built in 1905
Band E
Band C (69-80)
Property info
For more information about this property, please contact
EweMove Sales & Lettings - Finchley, BD19 on +44 20 8033 9543 * (local rate)
Disclaimer
Property descriptions and related information displayed on this page, with the exclusion of Running Costs data, are marketing materials provided by EweMove Sales & Lettings - Finchley, and do not constitute property particulars. Please contact EweMove Sales & Lettings - Finchley for full details and further information. The Running Costs data displayed on this page are provided by PrimeLocation to give an indication of potential running costs based on various data sources. PrimeLocation does not warrant or accept any responsibility for the accuracy or completeness of the property descriptions, related information or Running Costs data provided here.























.png)

