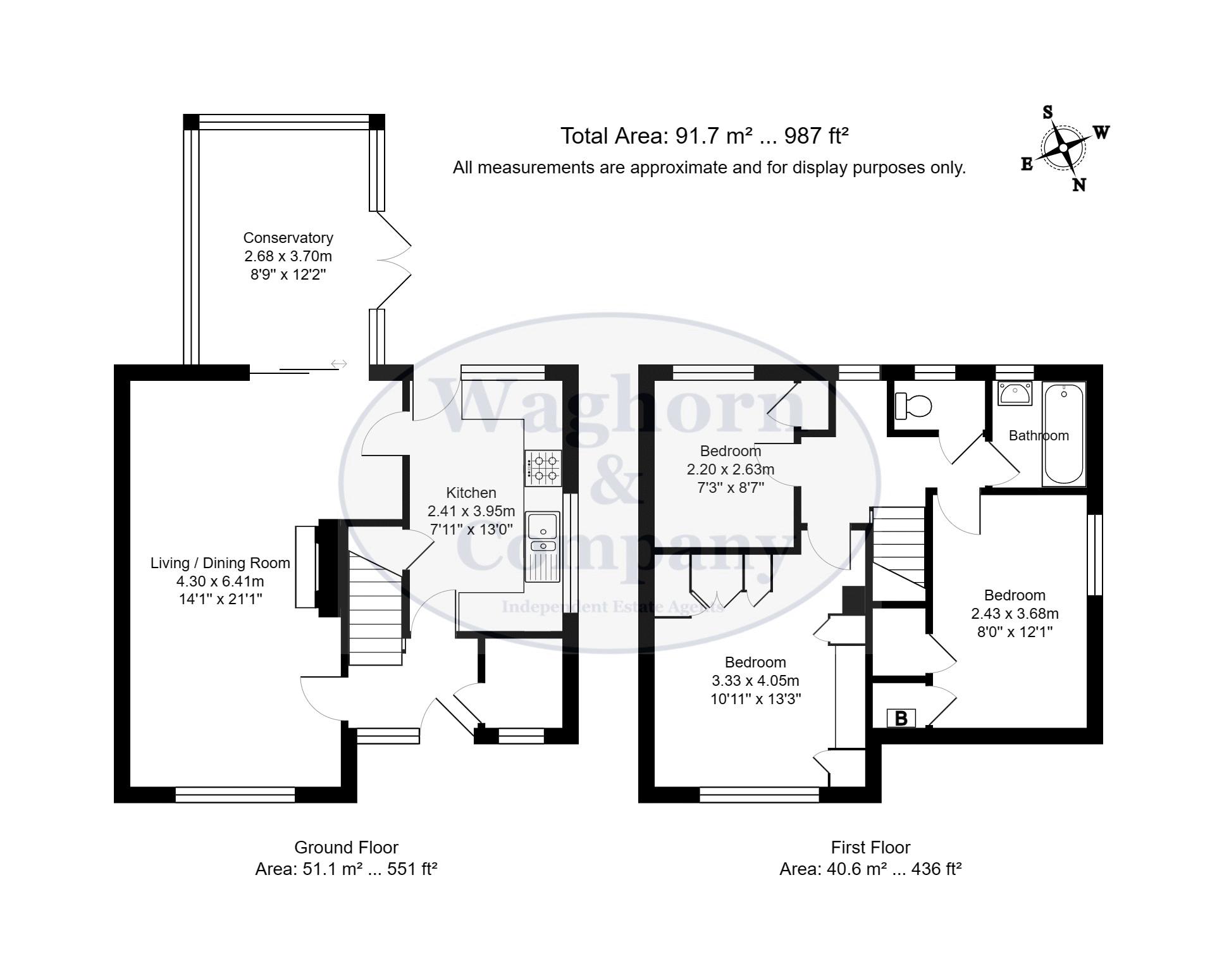Semi-detached house for sale in Elm Grove, Hildenborough, Tonbridge TN11
* Calls to this number will be recorded for quality, compliance and training purposes.
Property features
- Three Bedroom Semi-Detached Family Home
- En-Block Garage
- Beautifully Kept Gardens
- Conservatory
- Open Plan Living/Dining Area
- EPC Rating D / Council Tax Band E - £2,727.46 P.A.
Property description
Guide Price £500,000 - £515,000. Waghorn and company are delighted to offer to the market this three bedroom semi-detached family home located on the much sought after Brookmead development in Hildenborough. The property occupies a secluded position with good size, well-appointed accommodation throughout and has the added benefits of a garage en-block and well kept gardens to both rear and side, giving the opportunity to extend (Subject to Planning Permission) An early viewing is Highly recommended.
Front
The property can be accessed via a stone path, leading to front entrance door, small area of lawn to front and side access to rear garden.
Entrance Hallway
Storage cupboard and radiator. Doors leading to kitchen and living area. Stairs leading to first floor landing.
Kitchen
Double glazed windows to side and rear, part glazed door to patio area, one and a half bowl stainless steel sink and drainer set within worktop with cupboards under and a further range of matching base and wall units, Neff four ring gas hob with glass splashback and extractor over, single Neff electric oven under, space for free standing under counter fridge, space and plumbing for washing machine, storage cupboard with space for under counter freezer and radiator.
Open Plan Living /Dining Room
Double glazed window to front and double glazed patio doors to conservatory, electric fire set within stone effect surround and radiator. Door leading to kitchen.
Conservatory
Double glazed patio doors leading to patio area, double glazed windows ceiling fan with light, power and radiator.
Rear Garden
To the rear of the property is a stone patio area with the remainder of the garden being mainly laid to lawn with flowered borders housing an array of established shrubs, plants, bushes and trees. There is an archway leading to a further area which is laid to lawn. To the side of the property is a decked seating area with wooden balustrade and a further seating area which is mainly laid to lawn with side pedestrian access.
First Floor Landing
Double glazed window to rear, access to loft. Doors to bedrooms, bathroom and separate w/c.
Bedroom 1
Double glazed window to front, a selection of built in wardrobes with dressing table and radiator.
Bedroom 2
Double glazed window to side, built in storage/airing cupboard with radiator, built in storage cupboard housing boiler, laminate flooring and radiator.
Bathroom
Double glazed frosted window to rear, panelled bath with mixer taps and shower attachment over, pedestal hand wash basin, ceramic tiling and laminate flooring.
W/C
Double glazed frosted window to rear, low level w/c and laminate flooring.
Bedroom 3
Double glazed window to rear, built in storage cupboard, laminate flooring and radiator.
En-Block Garage
Metal up and over door.
Tenure
Freehold.
Property info
For more information about this property, please contact
Waghorn & Company, TN9 on +44 1732 658011 * (local rate)
Disclaimer
Property descriptions and related information displayed on this page, with the exclusion of Running Costs data, are marketing materials provided by Waghorn & Company, and do not constitute property particulars. Please contact Waghorn & Company for full details and further information. The Running Costs data displayed on this page are provided by PrimeLocation to give an indication of potential running costs based on various data sources. PrimeLocation does not warrant or accept any responsibility for the accuracy or completeness of the property descriptions, related information or Running Costs data provided here.






























.png)

