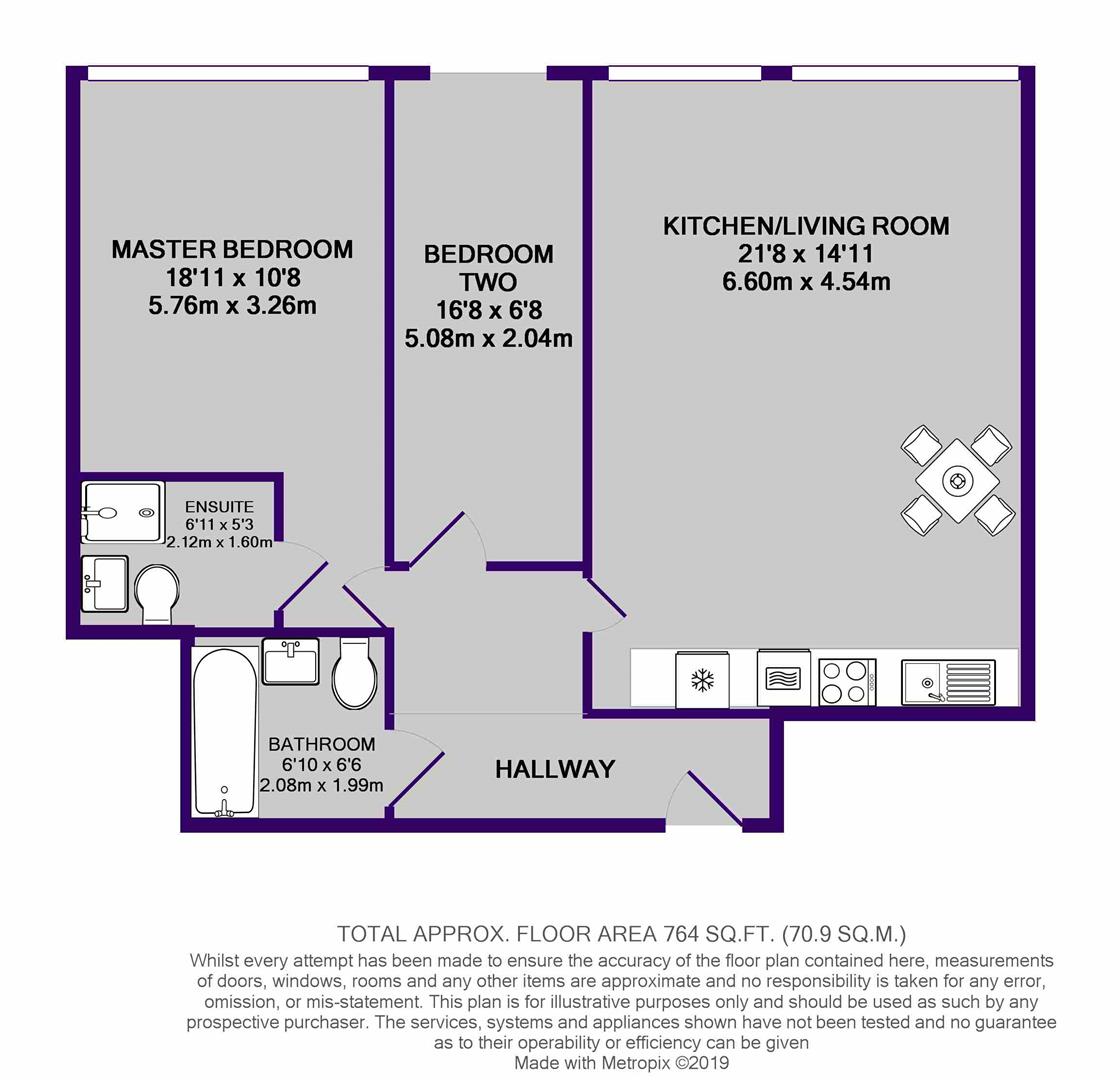Flat for sale in Princes Parade, Liverpool L3
* Calls to this number will be recorded for quality, compliance and training purposes.
Property features
- Parking
- Eight floor apartment
- Two double bedrooms
- Two bathrooms
- Open plan kitchen and living room
- View to the City and Albert Docks
Property description
This is your chance to live in a prime waterfront location, right on Princes Dock in Liverpool. This iconic and imposing development has a range of 1 and 2-bedroom apartments available and is in an ideal location for students and commuters alike.
This apartment is absolutely spot-on. Inside you’ll find a bright open-plan kitchen/lounge/dining room with huge windows. The kitchen is super-sleek with wooden flooring, white cabinets, chrome handles and an integrated hob/oven. The bedrooms are good sized doubles with plush carpeting underfoot - the perfect haven to relax away from the hustle and bustle of the city - and the modern, tiled bathroom is equally as luxurious.
A short stroll from your apartment takes you into the heart of Liverpool, where you’ll have more bars, restaurants, eateries and shops than you could shake a stick at.
If you’d like to wander further afield, you have a huge range of transport links at your fingertips, along with easy access to the whole of Liverpool and beyond - you really couldn’t be more perfectly located. With a bus stop practically on your doorstep and James Street train station just a short stroll away, commuting is a breeze.
Properties like this tend to get snapped up quickly, so make sure you give are team a call if you fancy a closer look. And just so you know, the images are for marketing purposes only, so the fixtures and fittings may vary.
Kitchen/Living Room (6.60 x 4.54 (21'7" x 14'10"))
High and low level units. Integrated oven, hob and extractor fan. Stainless steel sink with mixer tap over.
Master Bedroom (5.76 x 3.26 (18'10" x 10'8"))
Double glazed floor to ceiling window. Radiator. Carpet throughout
Ensuite (2.12 x 1.60 (6'11" x 5'2"))
Tiled floor. Shower unit. Wash hand basin and toilet. Heated towel rail
Bedroom 2 (5.08 x 2.04 (16'7" x 6'8"))
Double glazed floor to ceiling window. Radiator. Carpet throughout
Bathroom (1.99 x 2.08 (6'6" x 6'9"))
W/C. Heated towel rail. Ceramic tile walls and floor. Bath with shower attachment
Property info
For more information about this property, please contact
Ascend, L1 on +44 151 382 7413 * (local rate)
Disclaimer
Property descriptions and related information displayed on this page, with the exclusion of Running Costs data, are marketing materials provided by Ascend, and do not constitute property particulars. Please contact Ascend for full details and further information. The Running Costs data displayed on this page are provided by PrimeLocation to give an indication of potential running costs based on various data sources. PrimeLocation does not warrant or accept any responsibility for the accuracy or completeness of the property descriptions, related information or Running Costs data provided here.



![Atba9879[1].Jpg Thumbnail Flat for sale in Princes Parade, Liverpool](https://lid.zoocdn.com/80/60/69348ec02bf7a7b894f71af7814cd01667b70abd.jpg)
![Arxw3431[1].Jpg Thumbnail Flat for sale in Princes Parade, Liverpool](https://lid.zoocdn.com/80/60/538df7337f9910183881ce8f64ad7590dc6e8724.jpg)
![Jvct6704[1].Jpg Thumbnail Flat for sale in Princes Parade, Liverpool](https://lid.zoocdn.com/80/60/dfdad17a56b94d202c19ab5122389aad69c33fc6.jpg)
![Klop9466[1].Jpg Thumbnail Flat for sale in Princes Parade, Liverpool](https://lid.zoocdn.com/80/60/ea56f86d2f4128116aad1ccc014e2293da569ada.jpg)
![Xvdf9364[1].Jpg Thumbnail Flat for sale in Princes Parade, Liverpool](https://lid.zoocdn.com/80/60/20254f152007038a1a6768979515dd33ad1e8879.jpg)
![Dbae0987[1].Jpg Thumbnail Flat for sale in Princes Parade, Liverpool](https://lid.zoocdn.com/80/60/deded7e79a7a51ec466a36413bee703edda99357.jpg)







.png)
